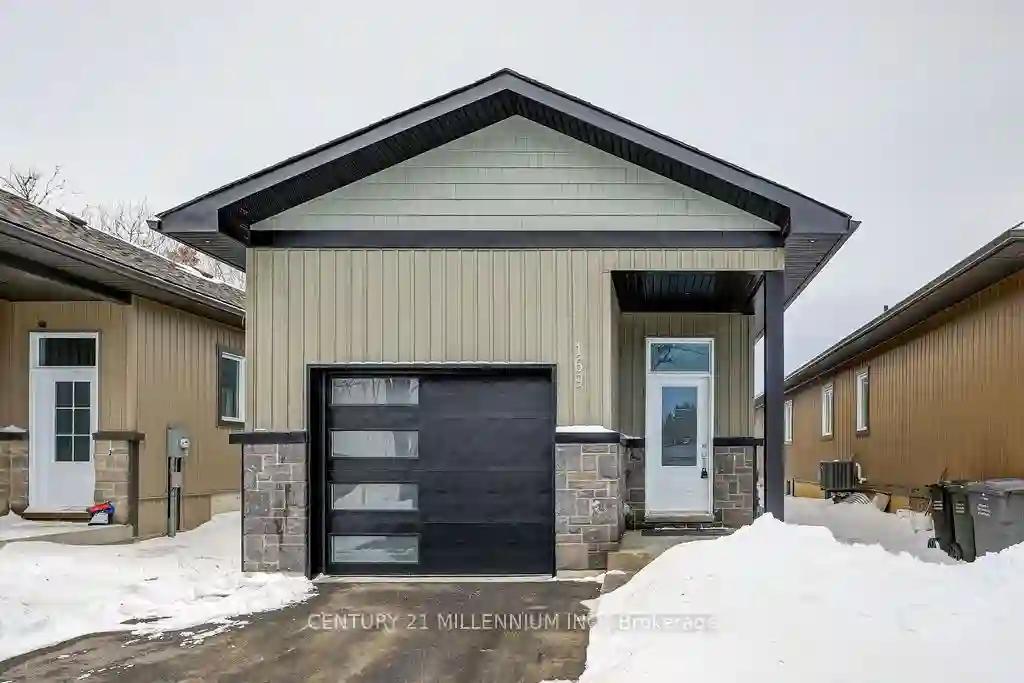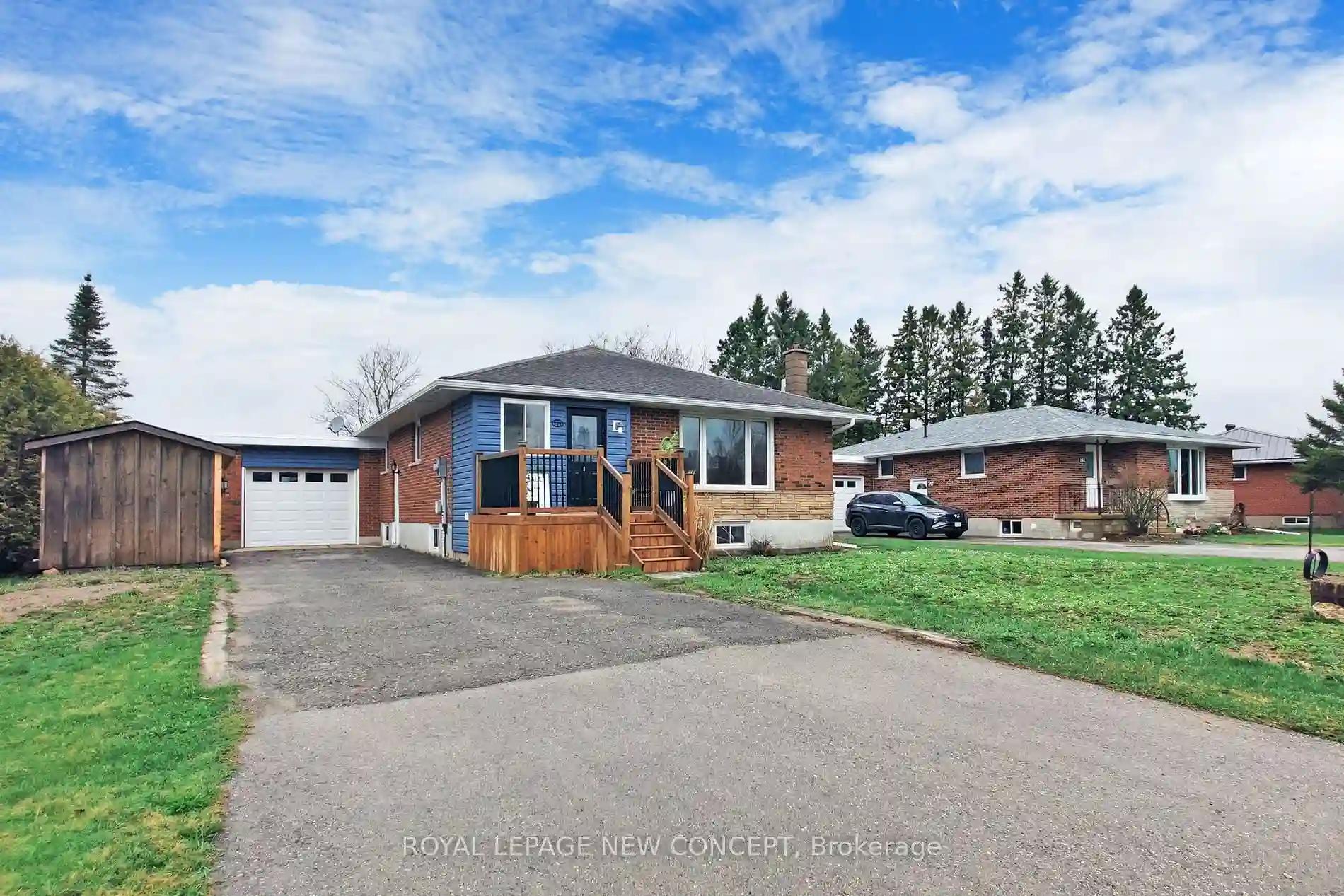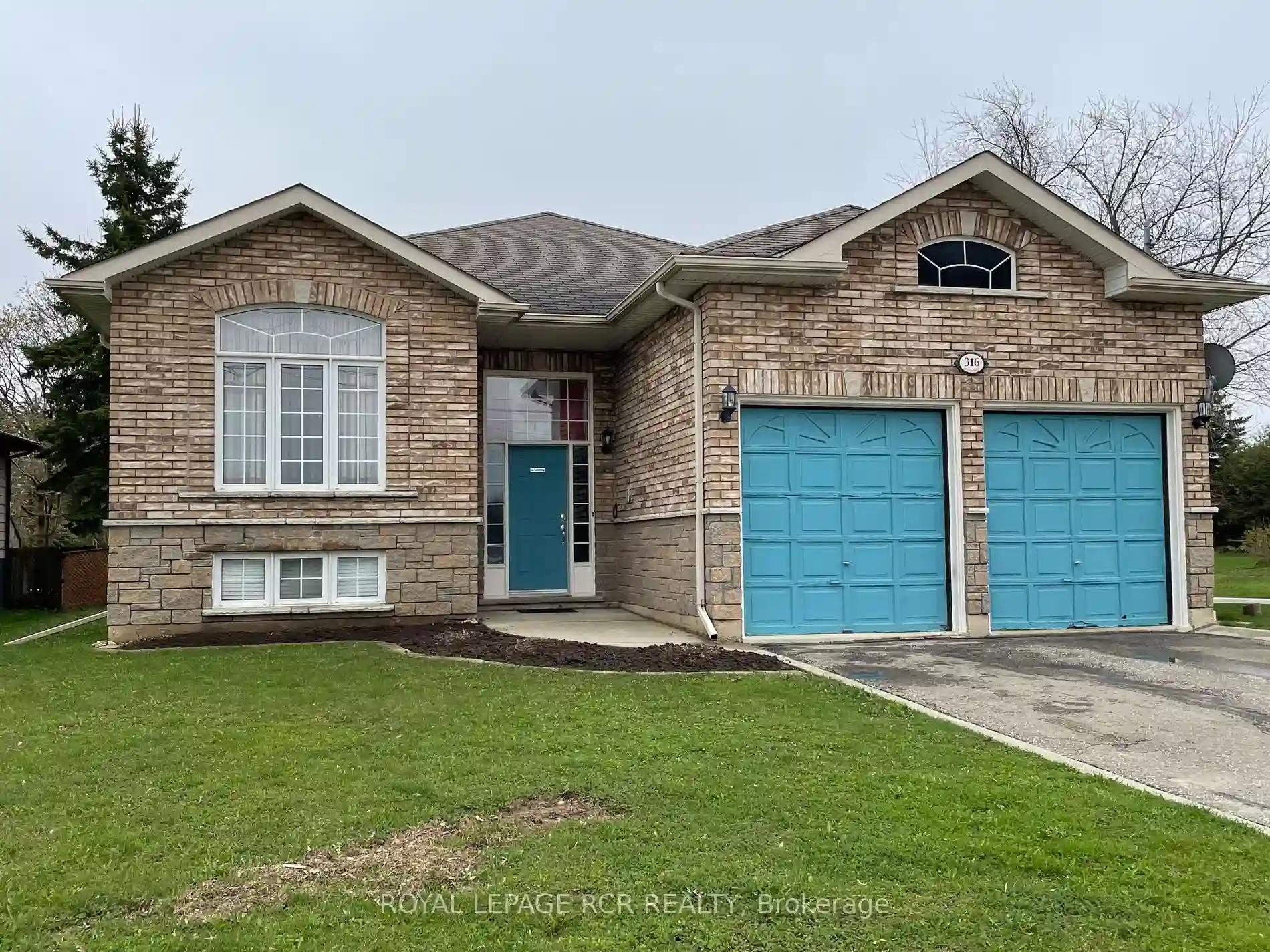Please Sign Up To View Property
169 Main St W
Southgate, Ontario, N0C 1B0
MLS® Number : X8234556
2 + 1 Beds / 3 Baths / 5 Parking
Lot Front: 30.25 Feet / Lot Depth: 151.03 Feet
Description
Welcome To 169 Main St In Dundalk Community! This 2021 Beautiful Raised Bungalow with a Deep 150Foot Lot Offers 2+1 Beds and 3 Baths. The Beautiful Kitchen Feat Stunning Quartz Countertops &Breakfast Bar, Stainless Steel Whirlpool Appliances, Over-the-Range Microwave, Under-Cabinet Lighting & Porcelain Tiles. The Living Room Boasts a Vaulted Ceiling & Walks Out To A Finished Deck& Extensive Backyard. *BONUS* Finished Basement Can Be Used as an In-Law Suite With 1 Bed + 3PCBath, Large Rec Area, Laundry & Plenty Of Storage. The Perfect Starter Home or Downsizing Option!
Extras
Tarion Registered. 4 Parking On Driveway + 1 Garage With Garage Door Opener & Ample Storage Opportunity. Deck In Yard. W/I Closet In Primary Bedroom Features Laundry Hook-Up
Additional Details
Drive
Private
Building
Bedrooms
2 + 1
Bathrooms
3
Utilities
Water
Municipal
Sewer
Sewers
Features
Kitchen
1
Family Room
N
Basement
Finished
Fireplace
N
External Features
External Finish
Stone
Property Features
Cooling And Heating
Cooling Type
Central Air
Heating Type
Forced Air
Bungalows Information
Days On Market
34 Days
Rooms
Metric
Imperial
| Room | Dimensions | Features |
|---|---|---|
| Living | 20.01 X 12.01 ft | Pot Lights W/O To Deck Large Window |
| Kitchen | 13.98 X 12.01 ft | Quartz Counter Stainless Steel Appl Porcelain Floor |
| Prim Bdrm | 11.48 X 10.99 ft | W/I Closet 4 Pc Ensuite Window |
| 2nd Br | 10.50 X 10.99 ft | Closet 4 Pc Ensuite Window |
| Br | 12.01 X 10.01 ft | Vinyl Floor Window Closet |
| Rec | 19.00 X 16.99 ft | Finished Vinyl Floor Window |
| Laundry | 8.01 X 4.99 ft | Porcelain Floor |



