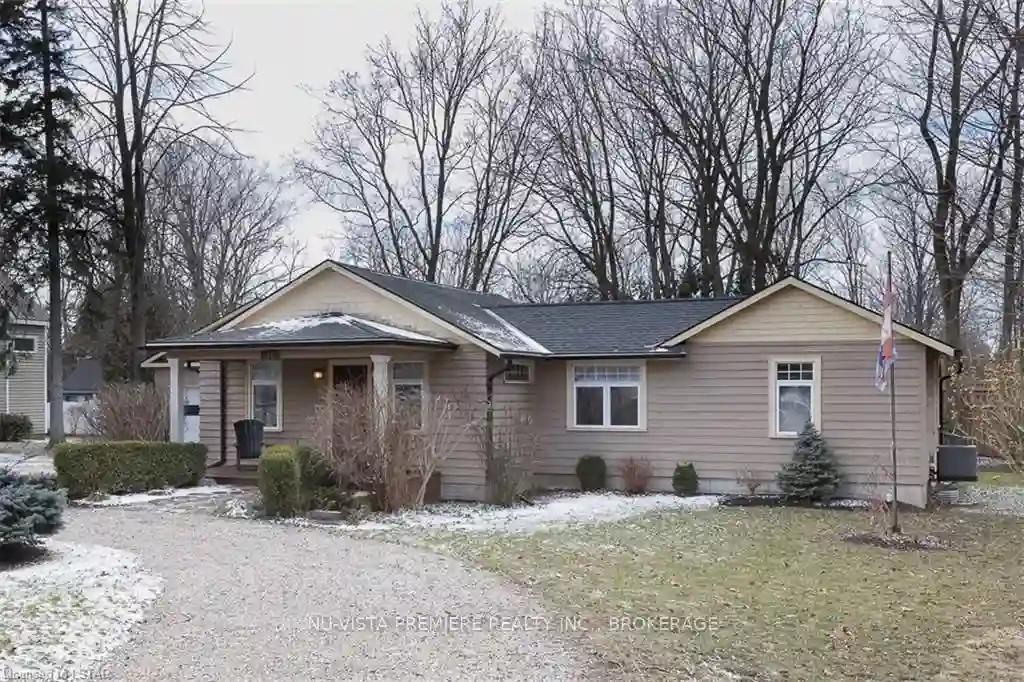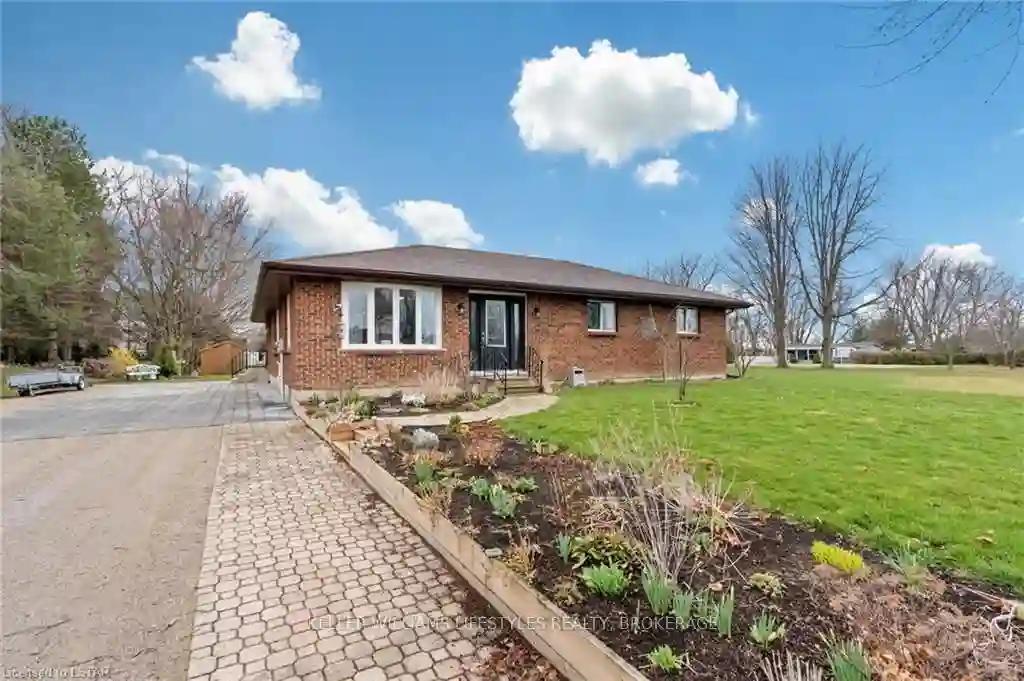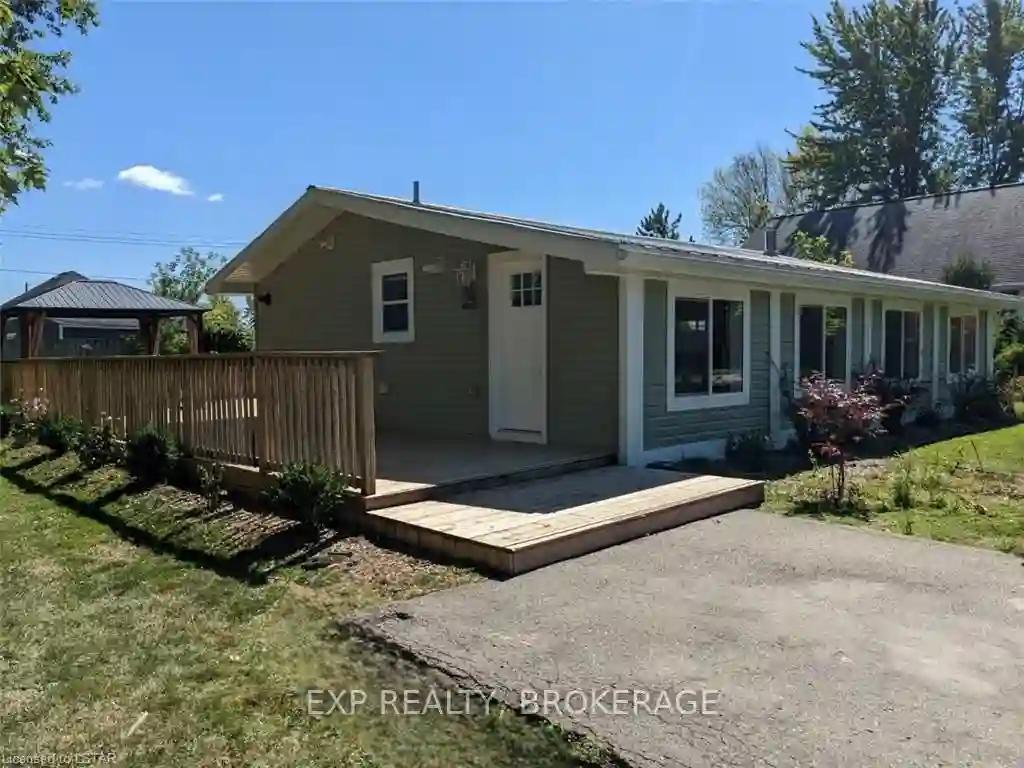Please Sign Up To View Property
17 Anne St
Bluewater, Ontario, N0M 1G0
MLS® Number : X8282434
2 Beds / 1 Baths / 12 Parking
Lot Front: 101.46 Feet / Lot Depth: 106.92 Feet
Description
This is your chance to own a charming Bungalow in the quaint Village of Bayfield, Ontario. Located on a quiet street within walking distance to the breathtaking shores of Lake Huron & the Historical Bayfield Main Street. The original bungalow has been thoughtfully renovated keeping the original charm in mind. The renovation includes a large addition(2013) to the original home, adding a large master bedroom w/ double closets, ensuite w/ soaker tub & in floor heating; foyer with glass doors leading to a rear deck; mudroom w/ laundry/storage & lower level family room w/ french doors (partially finished). The renovation also includes an extra large detached 2-car garage with separate electrical panel & loads of finishing potential. The kitchen is very well appointed with quality custom cabinetry, granite countertops, large island & stainless steel appliances. The kitchen is open to the cozy living room w/ gas fireplace and additional adjoining den space. The main floor also has a second bedroom & renovated 4-piece bath w/ in floor heating. The home is situated on an large lot w/ a covered front porch, rear composite decking, flagstone patio, privacy fence & professional landscaping(2014). Additional inclusions: Hunter Douglas roman blinds, on-demand water heater (owned), 2 LiftMaster wall mount garage door openers, all existing furniture. Additional updates: Furnace(2019), Roof(2013) & 3 x 100 amp electrical panels(2013). Book your private showing today!
Extras
--
Additional Details
Drive
Circular
Building
Bedrooms
2
Bathrooms
1
Utilities
Water
Municipal
Sewer
Sewers
Features
Kitchen
1
Family Room
N
Basement
Part Fin
Fireplace
Y
External Features
External Finish
Wood
Property Features
Cooling And Heating
Cooling Type
Central Air
Heating Type
Forced Air
Bungalows Information
Days On Market
78 Days
Rooms
Metric
Imperial
| Room | Dimensions | Features |
|---|---|---|
| No Data | ||




