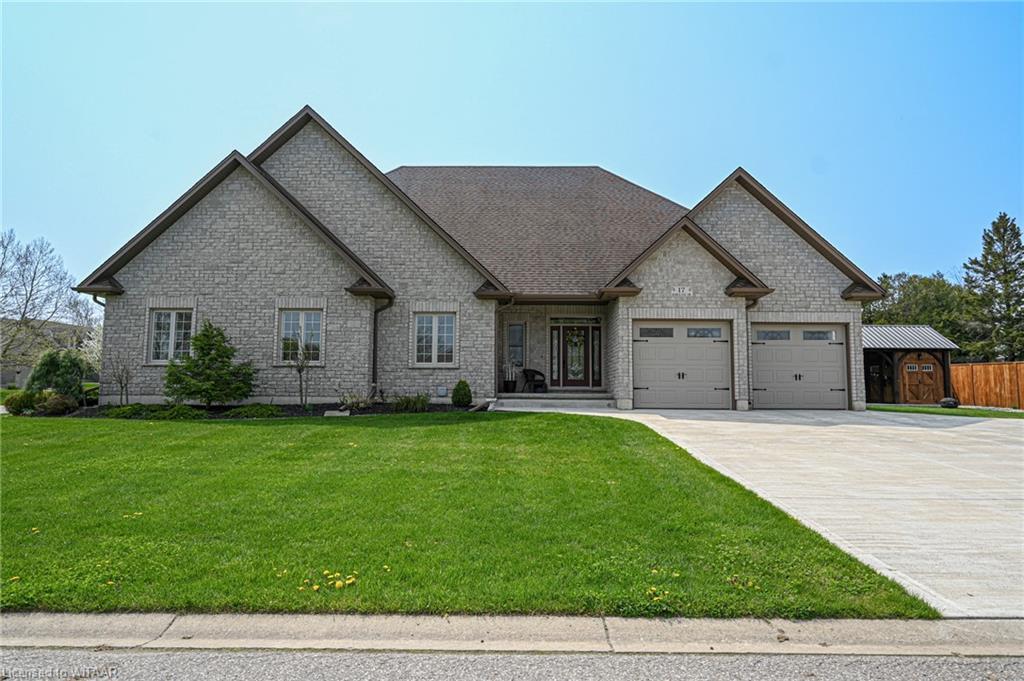Please Sign Up To View Property
17 Bobolink Drive
Tillsonburg, ON, N4G 5S4
MLS® Number : 40576423
4 Beds / 3 Baths / 3 Parking
Lot Front: 135.35 Feet / Lot Depth: -- Feet
Description
Looking for a luxurious home in Tillsonburg with ample space and high-end finishes? Look no further than this stunning property, where grandeur, luxury, and comfort come together to create an unparalleled living experience. Upon stepping inside the magnificent open-concept home, you'll immediately be captivated by its beauty. The interior of the home boasts 9ft ceilings throughout the main floor, creating an airy and spacious feel. The gourmet chef-style kitchen is the heart of the home, with high-end appliances, granite countertops, custom cabinetry, and a butler's pantry, making cooking and entertaining a breeze. With 3+1 bedrooms, there's plenty of room for your family and guests, and the oversized garage ensures ample space for vehicles and storage. The indoor swim spa room is a highlight for those who love to swim, perfect for year-round swimming and exercise, as well as plenty of room for relaxation. The finished basement offers ideal in-law suite capability, with a large rec room, office, separate kitchen, oversized bedroom, 3-piece bathroom, and convenient walk-up feature. Outside, the Amish-built covered structure in the side yard provides a perfect spot for outdoor entertaining, offering shade and protection from the elements. Don't miss your chance to experience luxury living at its finest.
Extras
Dishwasher,Dryer,Garage Door Opener,Hot Tub,Refrigerator,Smoke Detector,Washer,Window Coverings,Tanning Bed In The Basement.
Property Type
Single Family Residence
Neighbourhood
--
Garage Spaces
3
Property Taxes
$ 0
Area
Oxford
Additional Details
Drive
Private Drive Triple+ Wide
Building
Bedrooms
4
Bathrooms
3
Utilities
Water
Municipal-Metered
Sewer
Sewer (Municipal)
Features
Kitchen
1
Family Room
--
Basement
Walk-Up Access, Full, Finished, Sump Pump
Fireplace
True
External Features
External Finish
Stone
Property Features
Cooling And Heating
Cooling Type
Central Air
Heating Type
Fireplace-Gas, Forced Air, Natural Gas
Bungalows Information
Days On Market
0 Days
Rooms
Metric
Imperial
| Room | Dimensions | Features |
|---|---|---|
| 0.00 X 0.00 ft | ||
| 0.00 X 0.00 ft | ||
| 0.00 X 0.00 ft | ||
| 0.00 X 0.00 ft | ||
| 0.00 X 0.00 ft | ||
| 0.00 X 0.00 ft | ||
| 0.00 X 0.00 ft | ||
| 0.00 X 0.00 ft | ||
| 0.00 X 0.00 ft | ||
| 0.00 X 0.00 ft | ||
| 0.00 X 0.00 ft | ||
| 0.00 X 0.00 ft |
Ready to go See it?
Looking to Sell Your Bungalow?
Similar Properties
Currently there are no properties similar to this.
