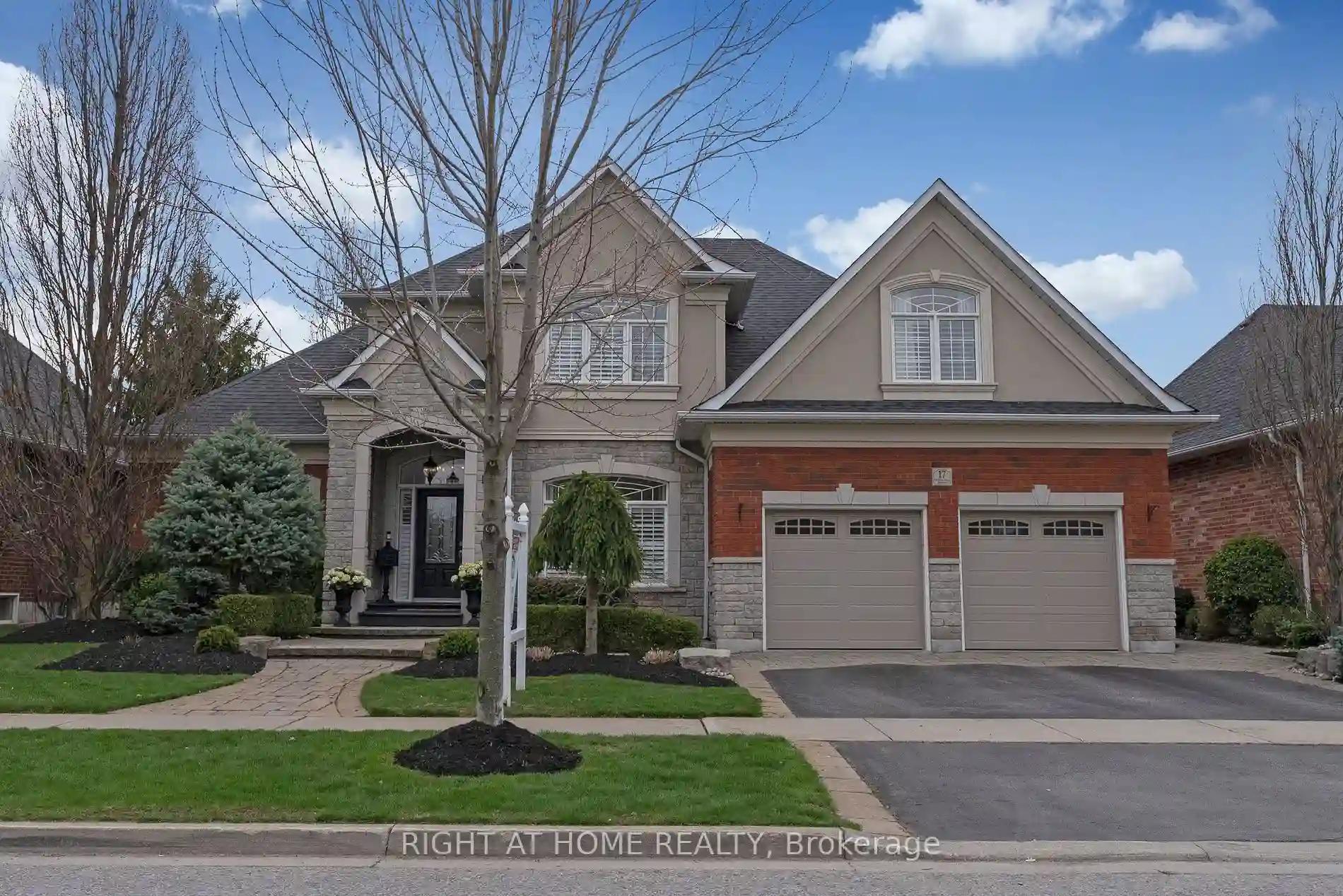Please Sign Up To View Property
17 Preservation Pl
Whitby, Ontario, L1P 1X8
MLS® Number : E8268454
3 + 1 Beds / 4 Baths / 4 Parking
Lot Front: 68.9 Feet / Lot Depth: 131.23 Feet
Description
Indulge in luxury living in this exquisite Williamsburg bungaloft. This Delta Rae Home exudes sophistication and warmth. The open-concept layout integrates the kitchen, dining, and living spaces, fostering an atmosphere of connectivity and effortless entertaining. Vaulted ceilings and 2-storey windows usher in an abundance of natural light. The gourmet kitchen serves as the heart of the home, stainless steel appliances, two ovens, custom cabinetry, and premium finishes. A spacious island and gleaming granite countertops provide ample space for meal preparation and casual dining. Retreat to the primary bedroom sanctuary with ensuite and walk-in closet. Upstairs, discover a versatile hidden room adaptable to your lifestyle and two more large bedrooms. Your private outdoor oasis is complete with a waterfall, koi pond, expansive patio, loggia, and lush landscaping. Your luxury living extends into the finished basement: family room, built-in bar, fourth bedroom, office and gym adding another layer of comfort and functionality to your home.
Extras
All kitchen applicances, washer/dryer, all ELF, bar fridge/microwave
Additional Details
Drive
Pvt Double
Building
Bedrooms
3 + 1
Bathrooms
4
Utilities
Water
Municipal
Sewer
Sewers
Features
Kitchen
1
Family Room
Y
Basement
Finished
Fireplace
Y
External Features
External Finish
Brick
Property Features
Cooling And Heating
Cooling Type
Central Air
Heating Type
Forced Air
Bungalows Information
Days On Market
15 Days
Rooms
Metric
Imperial
| Room | Dimensions | Features |
|---|---|---|
| Kitchen | 23.92 X 12.86 ft | W/O To Patio Stainless Steel Appl Granite Counter |
| Dining | 13.91 X 11.32 ft | Formal Rm Hardwood Floor Large Window |
| Living | 18.67 X 17.62 ft | Gas Fireplace Hardwood Floor Vaulted Ceiling |
| Prim Bdrm | 21.10 X 12.11 ft | W/I Closet Hardwood Floor 4 Pc Bath |
| Laundry | 6.27 X 5.25 ft | W/O To Garage Large Closet Ceramic Floor |
| 2nd Br | 12.01 X 11.32 ft | W/I Closet Broadloom California Shutters |
| 3rd Br | 16.50 X 9.91 ft | Large Closet Broadloom California Shutters |
| Other | 12.20 X 11.52 ft | Broadloom Window California Shutters |
| 4th Br | 23.26 X 8.79 ft | B/I Desk B/I Closet Pot Lights |
| Other | 12.20 X 11.52 ft | 4 Pc Ensuite Broadloom Pot Lights |
| Family | 27.82 X 23.82 ft | Gas Fireplace Coffered Ceiling B/I Bar |
Ready to go See it?
Looking to Sell Your Bungalow?
Similar Properties
Currently there are no properties similar to this.
