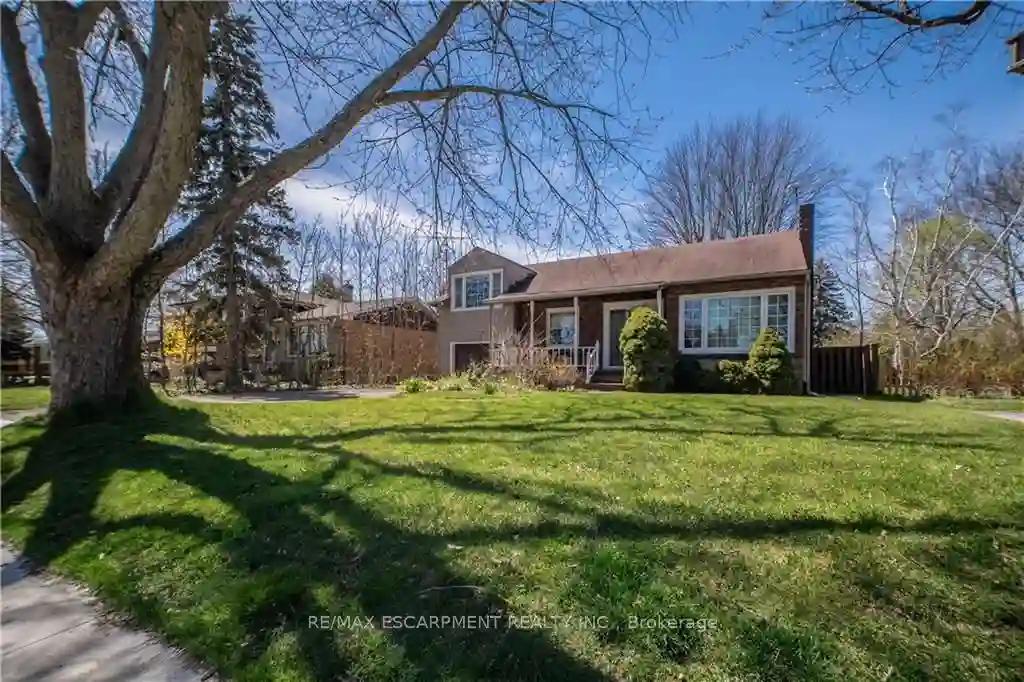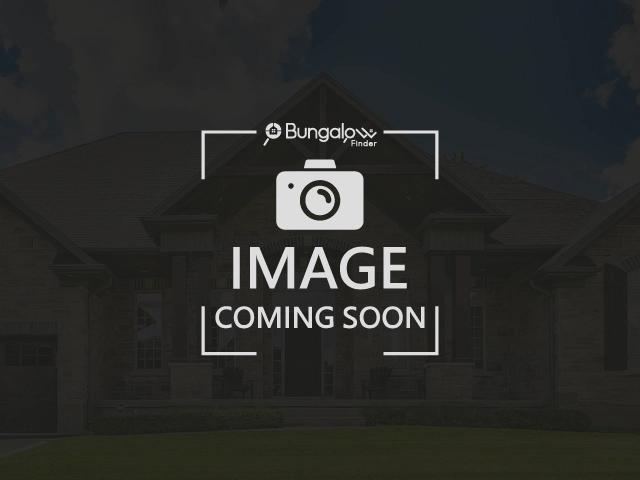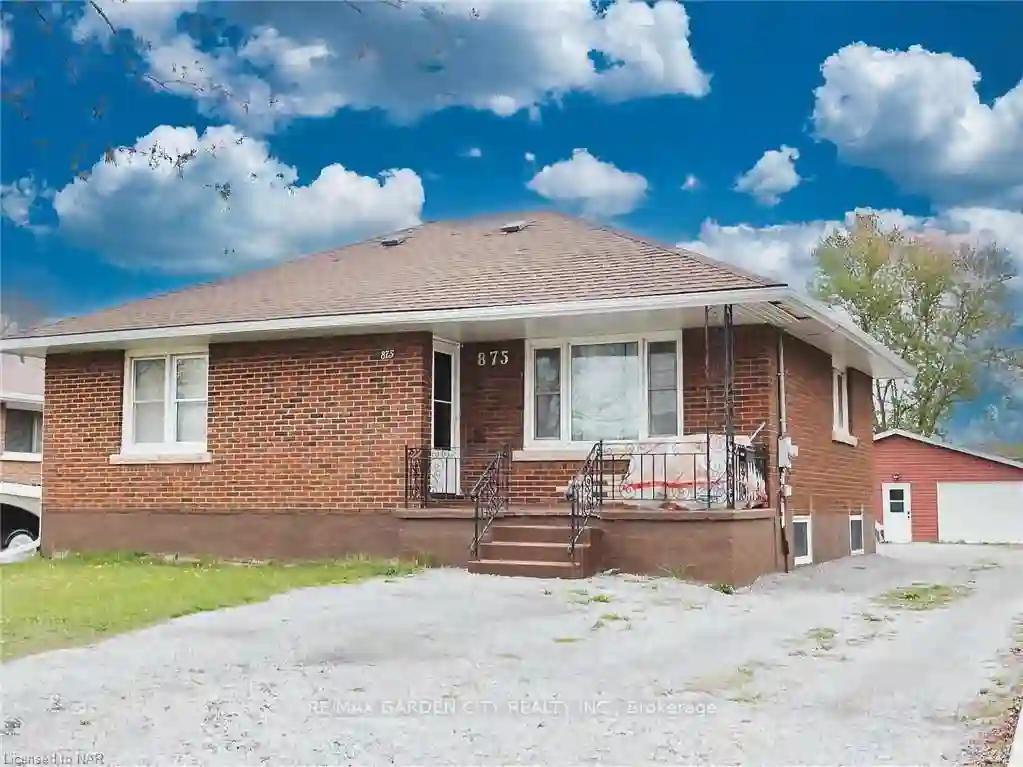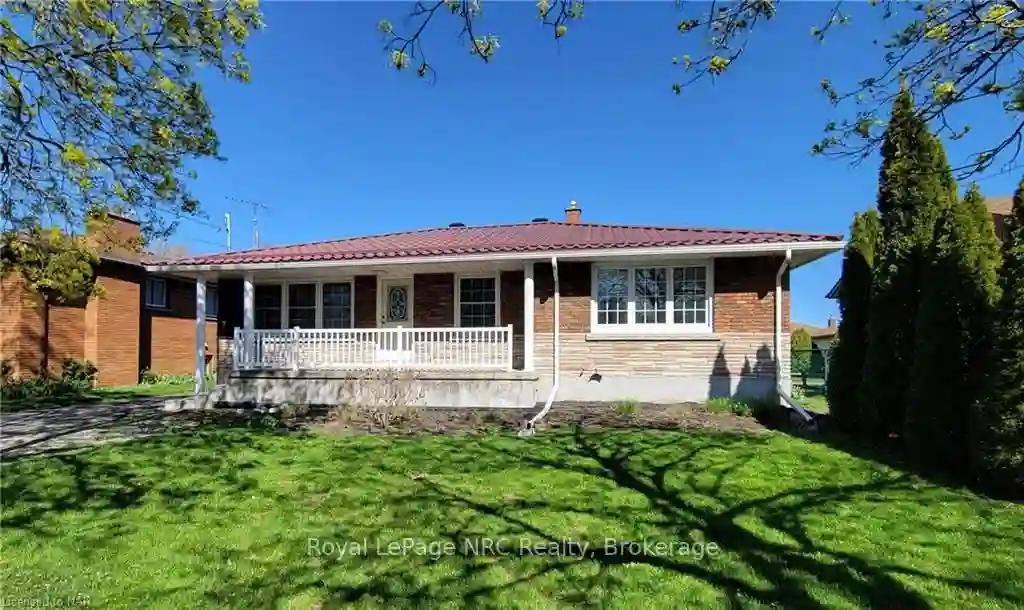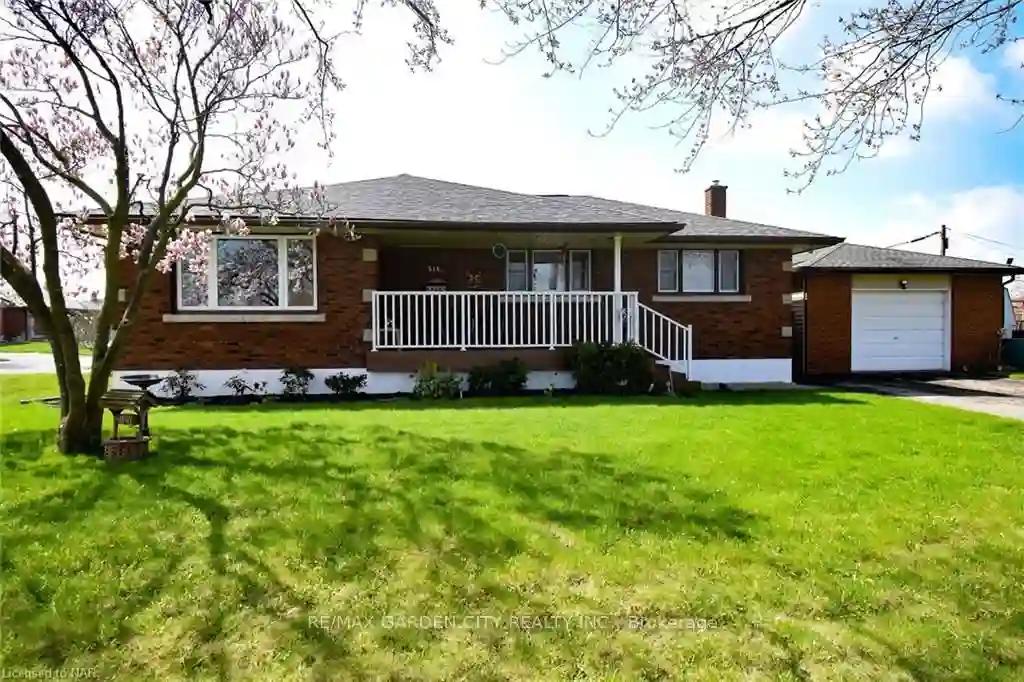Please Sign Up To View Property
17 Rosemount Dr
Welland, Ontario, L3C 2H4
MLS® Number : X8246550
3 Beds / 2 Baths / 5 Parking
Lot Front: 60 Feet / Lot Depth: 133.4 Feet
Description
Located in the sought-after Prince Charles neighbourhood, a two minute walk to the new Chippewa Park as well as walking distance to schools and shopping. This spacious, well-maintained 3-bedroom 2-bathroom home features an updated kitchen, hardwood flooring throughout and a main floor bedroom! Back door with separate access would allow for a basement unit to create a nanny suite or a rental unit for additional income with some minor upgrades if desired, or an additional recreation room. Spacious fenced in backyard is a homeowners dream with well cared for lawn, an oversized storage shed/change room and a separately fenced in pool area featuring a 16 x 32 inground pool, a concrete patio and a retractable awning. The house also includes a roomy garage perfect for a vehicle or extra work area. The driveway can comfortably fit 4 vehicles. The location does not get better with a safe and quiet residential street located conveniently close to all major shopping, schools, parks and community centres. New windows throughout. Shingles redone in 2015. Great opportunity!
Extras
--
Property Type
Detached
Neighbourhood
--
Garage Spaces
5
Property Taxes
$ 3,812
Area
Niagara
Additional Details
Drive
Pvt Double
Building
Bedrooms
3
Bathrooms
2
Utilities
Water
Municipal
Sewer
Sewers
Features
Kitchen
1
Family Room
Y
Basement
Full
Fireplace
N
External Features
External Finish
Brick
Property Features
Cooling And Heating
Cooling Type
Central Air
Heating Type
Forced Air
Bungalows Information
Days On Market
16 Days
Rooms
Metric
Imperial
| Room | Dimensions | Features |
|---|---|---|
| Rec | 22.01 X 16.99 ft | |
| Family | 10.99 X 10.99 ft | |
| Laundry | 12.01 X 6.99 ft | |
| Kitchen | 10.76 X 10.60 ft | |
| Dining | 10.66 X 10.50 ft | |
| Living | 18.01 X 12.01 ft | |
| Br | 12.01 X 10.40 ft | |
| 2nd Br | 11.84 X 9.74 ft | |
| 3rd Br | 12.99 X 11.75 ft |
