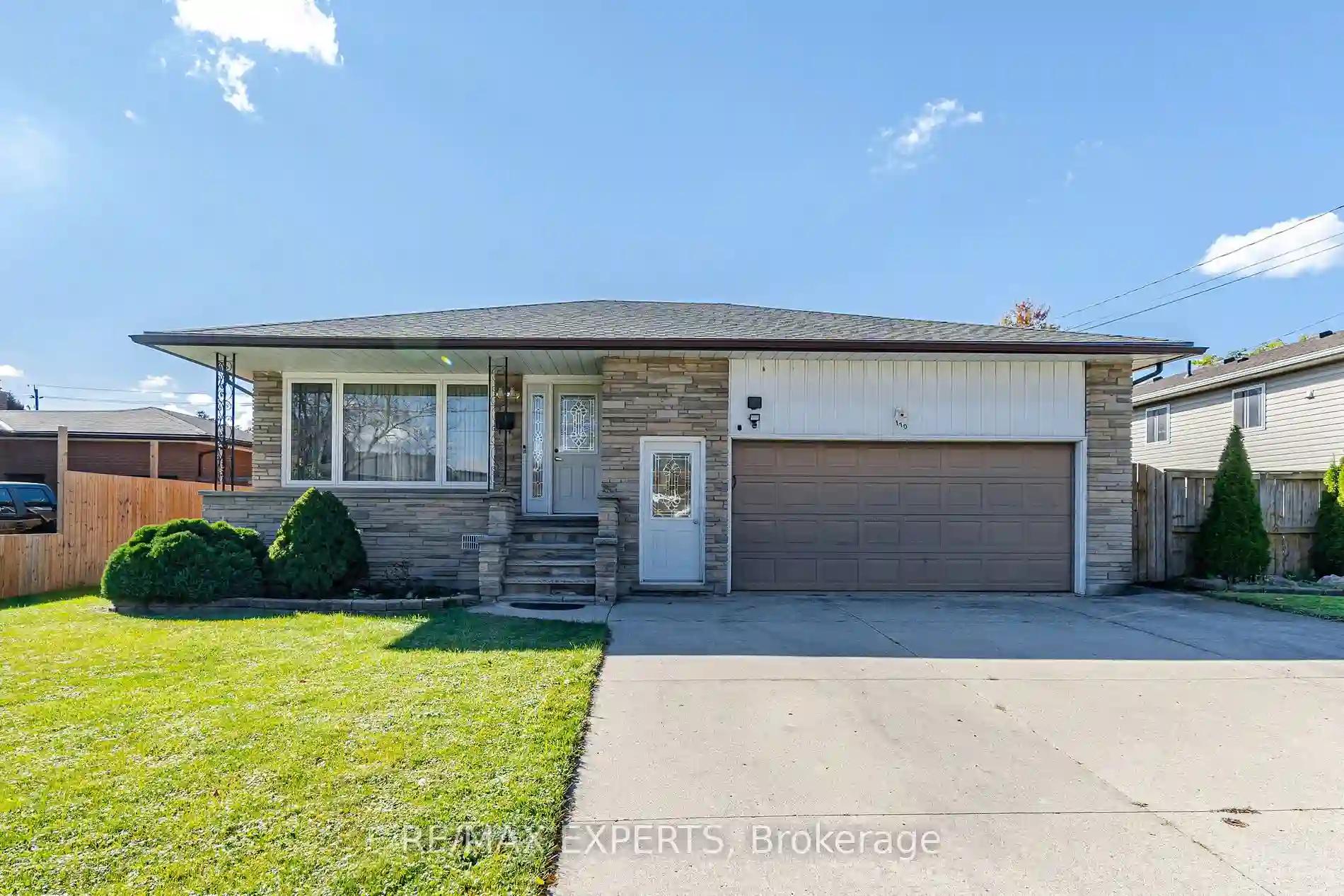Please Sign Up To View Property
170 Iva St
Welland, Ontario, L3B 1W6
MLS® Number : X8273908
4 Beds / 3 Baths / 8 Parking
Lot Front: 65 Feet / Lot Depth: 111 Feet
Description
Price reduction on this fabulous large 4 level backsplit with 4 bdrms, 2 kitchens, 3 impressive and newly renovated baths, close to transit, hwys, parks, schools/university, hospital, and all amenities. This beauty features huge potential for an in-law suite with a kitchen and separate entrance, beautiful front and back yard, parking space for 8 cars, great-sized bedrooms, a natural gas fireplace in the family room, and much more. Don't miss the opportunity to see this gem! Motivated Seller!
Extras
2 fridges, 2 stoves (stove in basement in as-is condition), washers, dryer, all window coverings, all ELF's, garden shed.
Property Type
Detached
Neighbourhood
--
Garage Spaces
8
Property Taxes
$ 3,777.98
Area
Niagara
Additional Details
Drive
Private
Building
Bedrooms
4
Bathrooms
3
Utilities
Water
Municipal
Sewer
Sewers
Features
Kitchen
1 + 1
Family Room
Y
Basement
Finished
Fireplace
Y
External Features
External Finish
Brick
Property Features
Cooling And Heating
Cooling Type
Central Air
Heating Type
Radiant
Bungalows Information
Days On Market
24 Days
Rooms
Metric
Imperial
| Room | Dimensions | Features |
|---|---|---|
| Kitchen | 22.31 X 11.58 ft | Tile Floor Eat-In Kitchen |
| Living | 15.19 X 11.15 ft | Hardwood Floor Combined W/Dining O/Looks Frontyard |
| Dining | 12.20 X 11.15 ft | Hardwood Floor Combined W/Living O/Looks Backyard |
| Family | 25.00 X 12.40 ft | Broadloom Fireplace |
| Prim Bdrm | 13.45 X 9.88 ft | Laminate Double Closet O/Looks Backyard |
| 2nd Br | 10.96 X 11.61 ft | Laminate Double Closet O/Looks Backyard |
| 3rd Br | 9.84 X 6.56 ft | Laminate Double Closet O/Looks Backyard |
| 4th Br | 11.12 X 9.88 ft | Hardwood Floor Closet |
| Kitchen | 13.55 X 8.43 ft | Tile Floor Open Concept |
| Rec | 13.55 X 6.56 ft | Tile Floor |




