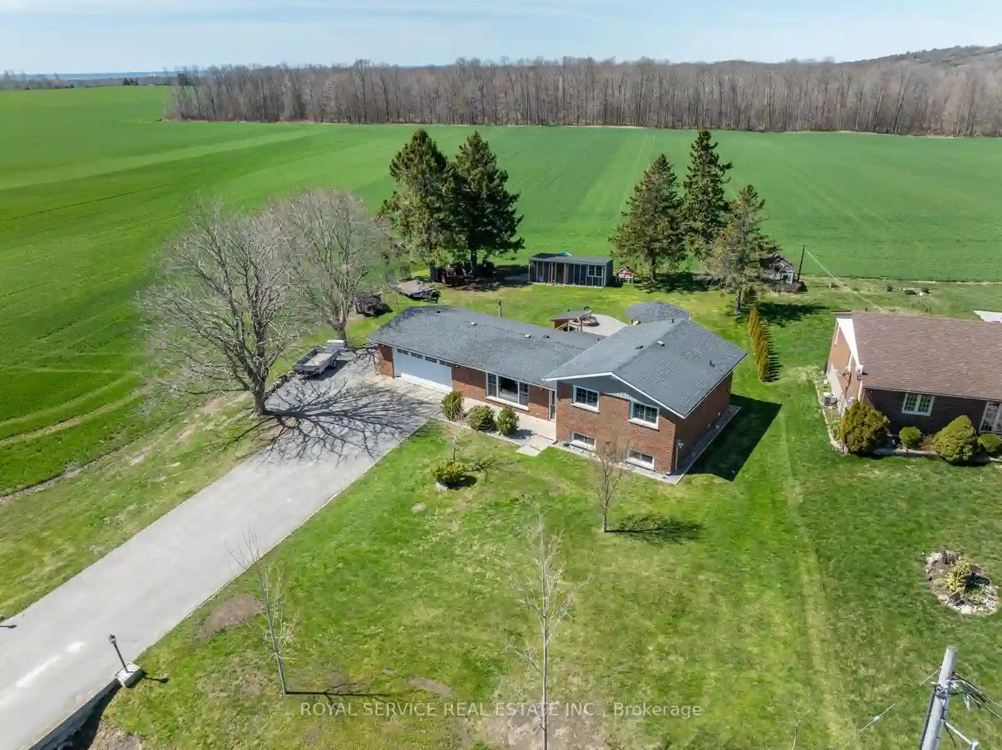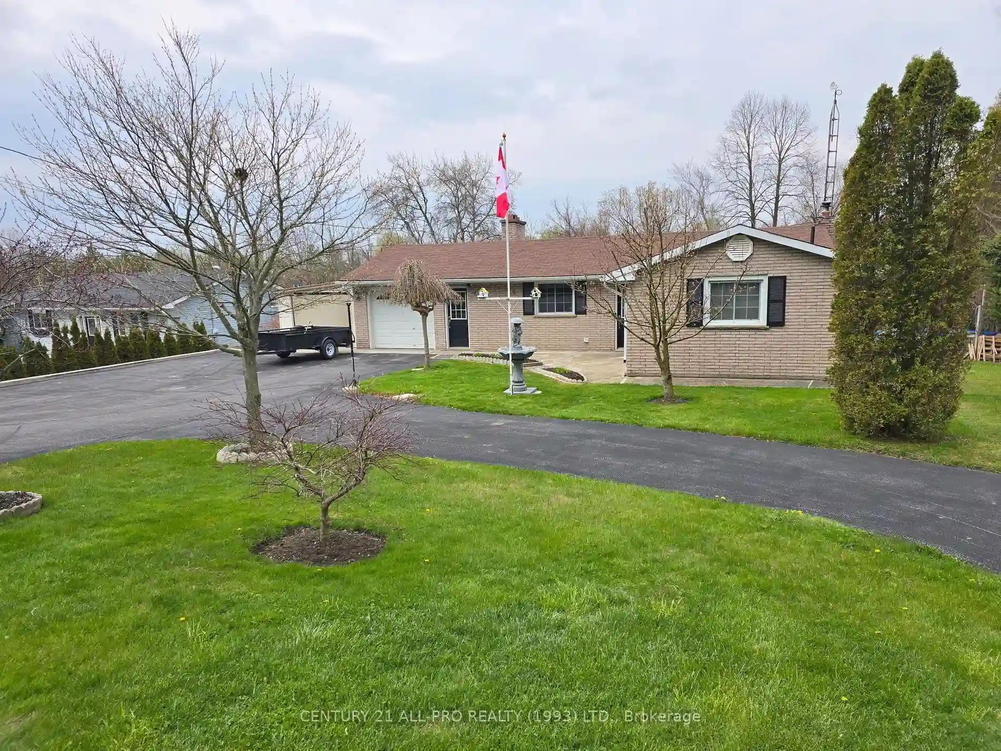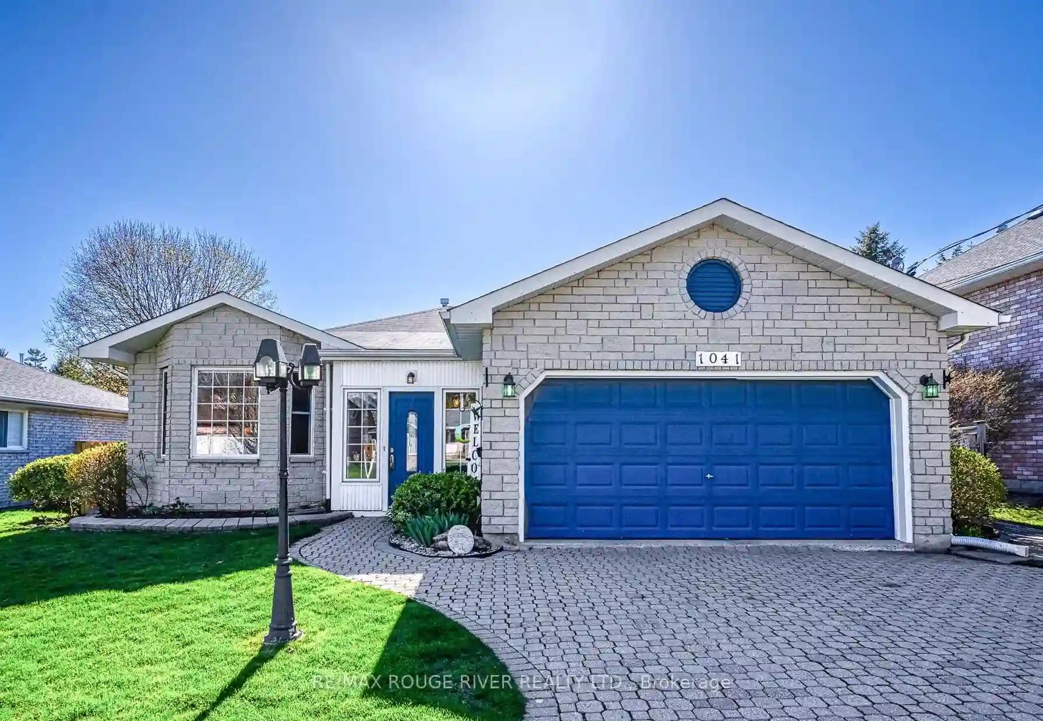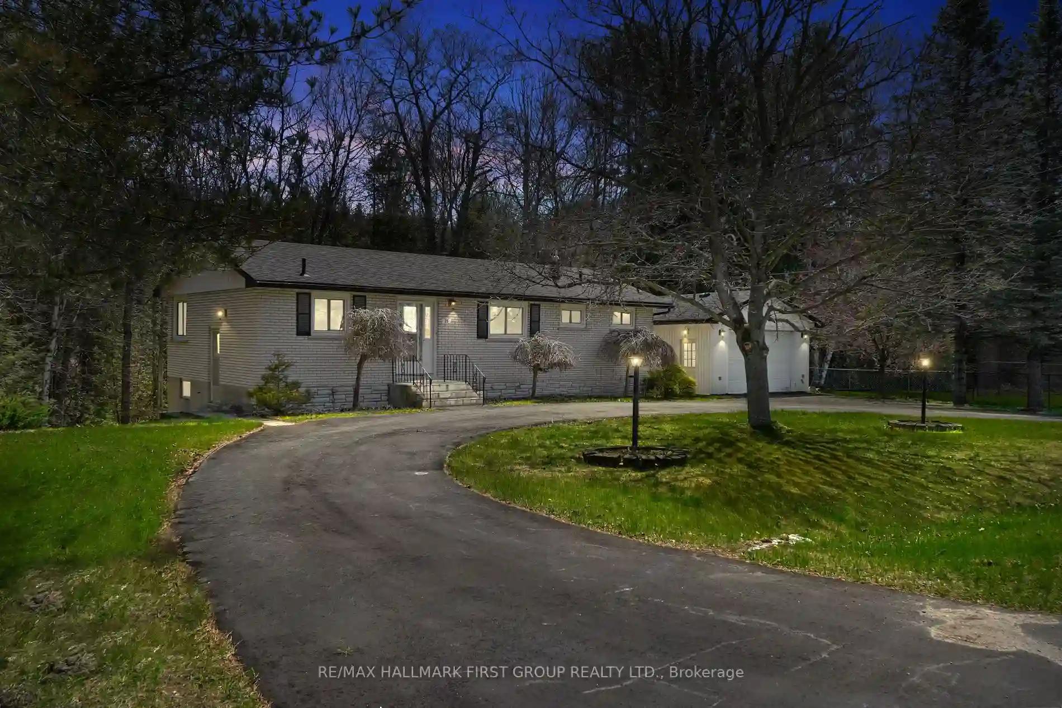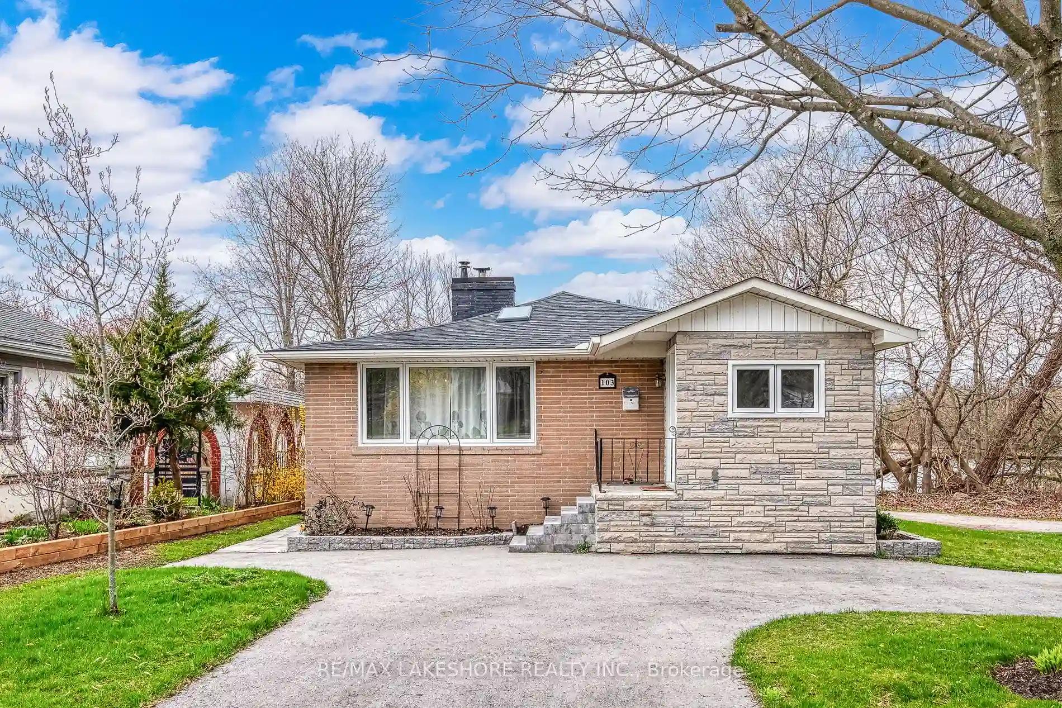Please Sign Up To View Property
1700 Mcewen Rd
Cobourg, Ontario, K9A 4J8
MLS® Number : X8246426
3 Beds / 2 Baths / 10 Parking
Lot Front: 102 Feet / Lot Depth: 185 Feet
Description
Sweet Escape - Nestled on the outskirts of Cobourg, this charming three-level sidesplit home offers a tranquil retreat on nearly half an acre of picturesque land. Surrounded by farm fields on three sides, it provides privacy, yet is conveniently located less than 10 minutes from the highway. Inside, the open concept main floor floods with natural light, creating an inviting ambiance throughout. The dining room overlooks the beautifully landscaped backyard, providing a serene backdrop for meals and gatherings. The kitchen, newly updated, boasts modern amenities and style, ensuring both functionality and aesthetic appeal. Ascending to the upper floor, discover three spacious bedrooms, offering ample space for family and guests, complemented by a convenient 4-piece bath. Descending to the lower level, a cozy rec room awaits, featuring a newly built entertainment wall with an electric fireplace, shiplap detailing, and built-in shelves, perfect for unwinding after a long day. Additionally, the lower level boasts a 3-piece bath for added convenience. This home has been meticulously maintained with thoughtful upgrades, ensuring quality and comfort for years to come. Entertainment Wall (2024), Septic Pumped (2023), Kitchen Reno (2021), Appliances (2020-2021), Furnace/Ductwork (2019), Deck/Outdoor Space (2018), Roof (2017), GenerLink Hookup (2023).
Extras
For added drainage efficiency and protection against water damage, the backyard is equipped with weeping tiles, ensuring a dry and well-maintained outdoor space. Garage Has 40amp Panel & 240 Plug For Welder.
Additional Details
Drive
Pvt Double
Building
Bedrooms
3
Bathrooms
2
Utilities
Water
Well
Sewer
Septic
Features
Kitchen
1
Family Room
N
Basement
Finished
Fireplace
Y
External Features
External Finish
Brick
Property Features
Cooling And Heating
Cooling Type
Central Air
Heating Type
Forced Air
Bungalows Information
Days On Market
13 Days
Rooms
Metric
Imperial
| Room | Dimensions | Features |
|---|---|---|
| Living | 17.72 X 12.14 ft | Hardwood Floor Large Window |
| Kitchen | 23.62 X 8.86 ft | Walk-Out Stainless Steel Appl O/Looks Living |
| Dining | 14.76 X 7.55 ft | Window O/Looks Backyard |
| Prim Bdrm | 13.78 X 10.50 ft | Window Double Closet |
| 2nd Br | 13.45 X 9.19 ft | Window Closet |
| 3rd Br | 10.50 X 8.86 ft | Window Closet |
| Bathroom | 8.86 X 6.56 ft | Window 4 Pc Bath |
| Rec | 19.69 X 18.37 ft | Electric Fireplace Window B/I Shelves |
| Laundry | 6.89 X 5.58 ft | Window |
| Bathroom | 8.86 X 5.25 ft | Window 3 Pc Bath |
