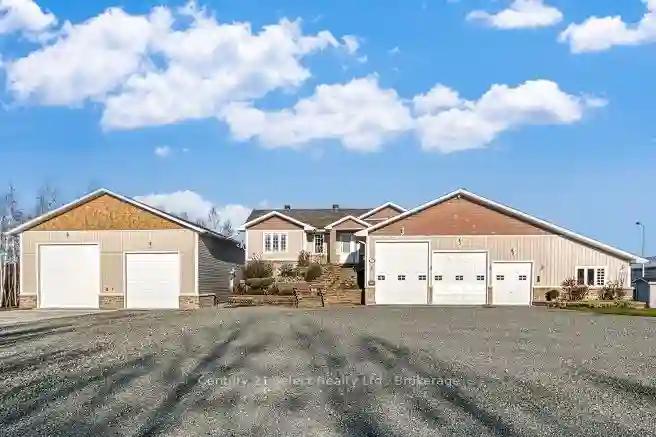Please Sign Up To View Property
172 Lamothe St E
Sudbury Remote Area, Ontario, P0M 3C0
MLS® Number : X8217250
2 + 1 Beds / 4 Baths / 27 Parking
Lot Front: 2.65 Feet / Lot Depth: -- Feet
Description
Gorgeous 2400 sqft 3 bdrm raised ranch, waterfront home built in 2004 located on a dead end street abutting crown land with many trails, nestled alongside the Wanapitei River & sits on 2.65 acres of land with the convenience of city water, city sewers & gas heat! Triple attached heated garage with mancave and 2 piece bathroom, 40x60 detached heated garage. Sauna, outdoor bathroom, boat launch, sheds, dock on property. New Kholer generator with surge protector, potential in-laws suite, shingles(2022), new washer/dryer(2023), water heater(2019), 6 garage door openers(2023), updated electrical panel(2022), central vac(2023). Located in Greater Sudbury in the community of Wahnapitae, 10 minutes to Sudbury, school bus route, city water, city sewers and gas at property, abutting crown land.
Extras
**INTERBOARD LISTING: SUDBURY REAL ESTATE BOARD**
Property Type
Detached
Neighbourhood
--
Garage Spaces
27
Property Taxes
$ 8,069.42
Area
Sudbury
Additional Details
Drive
Available
Building
Bedrooms
2 + 1
Bathrooms
4
Utilities
Water
Municipal
Sewer
Sewers
Features
Kitchen
1
Family Room
Y
Basement
Fin W/O
Fireplace
Y
External Features
External Finish
Vinyl Siding
Property Features
Cooling And Heating
Cooling Type
Central Air
Heating Type
Forced Air
Bungalows Information
Days On Market
56 Days
Rooms
Metric
Imperial
| Room | Dimensions | Features |
|---|---|---|
| Living | 12.11 X 16.17 ft | Overlook Water Combined W/Dining O/Looks Backyard |
| Kitchen | 23.10 X 9.19 ft | Open Concept Centre Island B/I Appliances |
| Dining | 10.99 X 16.27 ft | Sliding Doors W/O To Deck Combined W/Kitchen |
| Prim Bdrm | 15.09 X 15.78 ft | W/O To Deck His/Hers Closets 4 Pc Ensuite |
| 2nd Br | 12.17 X 10.99 ft | Laminate O/Looks Frontyard Closet |
| Bathroom | 8.79 X 11.88 ft | 4 Pc Bath 3 Pc Ensuite Closet Organizers |
| Bathroom | 4.99 X 11.58 ft | 2 Pc Bath Ceramic Floor W/O To Deck |
| Br | 12.60 X 11.58 ft | Closet Organizers Above Grade Window O/Looks Backyard |
| Utility | 12.70 X 15.58 ft | |
| Rec | 27.30 X 25.59 ft | Access To Garage Fireplace Walk-Out |
Ready to go See it?
Looking to Sell Your Bungalow?
Similar Properties
Currently there are no properties similar to this.
