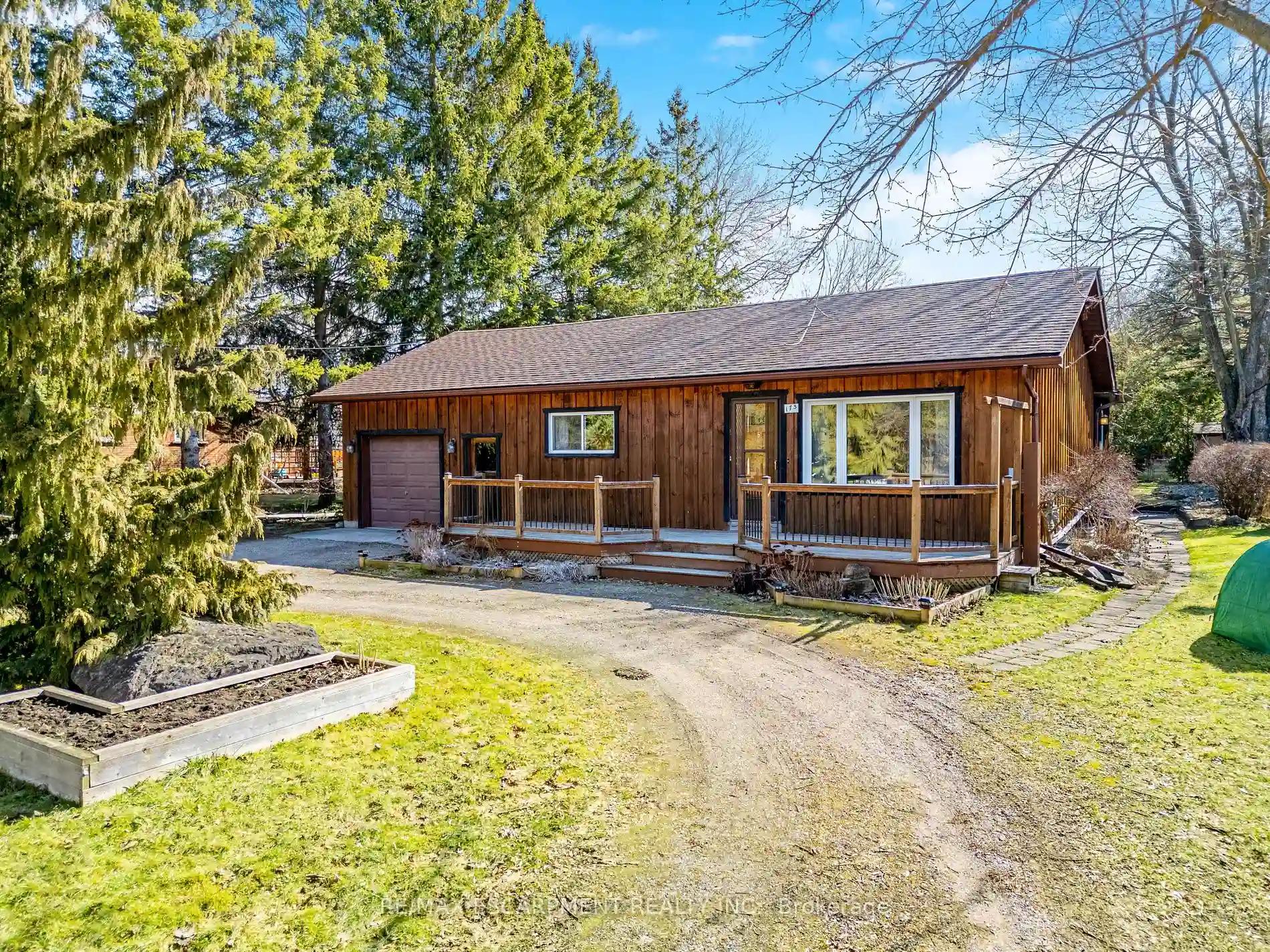Please Sign Up To View Property
173 Division St
Guelph/Eramosa, Ontario, N0B 2K0
MLS® Number : X8151212
2 Beds / 2 Baths / 6 Parking
Lot Front: 66.75 Feet / Lot Depth: 135.01 Feet
Description
This charming home boasts an open living room adorned with hardwood flooring and a large front window, offering the perfect space for gathering and entertaining. The dining room and kitchen provide a cozy atmosphere for family meals and culinary adventures. Two generously sized bedrooms, each featuring hardwood flooring and large windows, flood the rooms with abundant natural light, creating an inviting ambiance. A side door leads out to the expansive yard, perfect for enjoying outdoor activities. Inside, discover the thoughtful details such as a convenient laundry chute, leading directly to the basement laundry room. Venture downstairs to find additional living space, including a cozy family room with vinyl flooring and modern pot lights, ideal for relaxation and movie nights. Adjacent is an office/rec room boasting a cozy gas fireplace, providing a versatile space for work or play. Situated on a generous 66 x 135 Ft lot in a tranquil street, this home offers peace and privacy, while
Extras
remaining close to downtown, the Rockwood Conservation Area, the local library, and Rockmosa Park. With easy access to Guelph, Milton, and Highway 401, commuting is a breeze. Don't miss the chance to make this your dream home sweet home!
Additional Details
Drive
Circular
Building
Bedrooms
2
Bathrooms
2
Utilities
Water
Municipal
Sewer
Sewers
Features
Kitchen
1
Family Room
N
Basement
Full
Fireplace
Y
External Features
External Finish
Board/Batten
Property Features
Cooling And Heating
Cooling Type
Central Air
Heating Type
Forced Air
Bungalows Information
Days On Market
41 Days
Rooms
Metric
Imperial
| Room | Dimensions | Features |
|---|---|---|
| Living | 15.98 X 14.53 ft | Hardwood Floor Large Window |
| Dining | 11.29 X 12.89 ft | Hardwood Floor Combined W/Kitchen |
| Kitchen | 10.93 X 11.98 ft | Large Window Combined W/Dining |
| Prim Bdrm | 12.50 X 11.78 ft | Hardwood Floor Double Closet Large Window |
| 2nd Br | 11.25 X 12.83 ft | Hardwood Floor Double Closet Large Window |
| Family | 12.53 X 17.98 ft | Vinyl Floor Pot Lights |
| Office | 20.51 X 10.93 ft | Vinyl Floor Fireplace Pot Lights |
Ready to go See it?
Looking to Sell Your Bungalow?
Similar Properties
Currently there are no properties similar to this.
