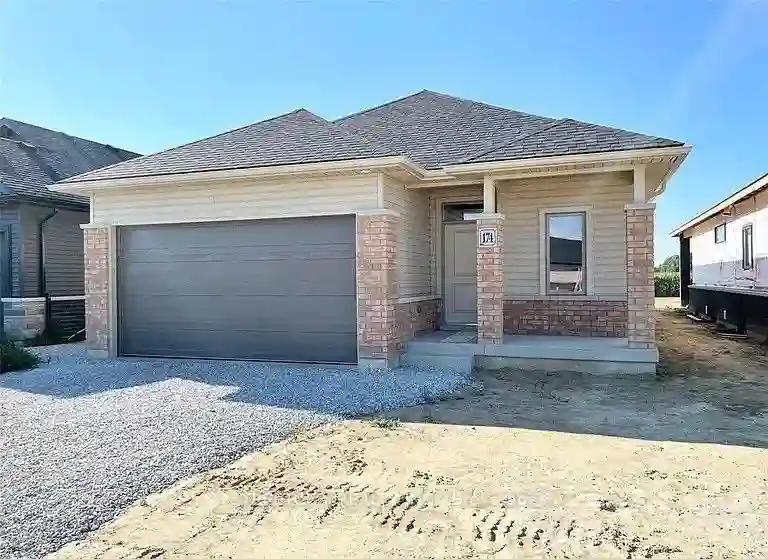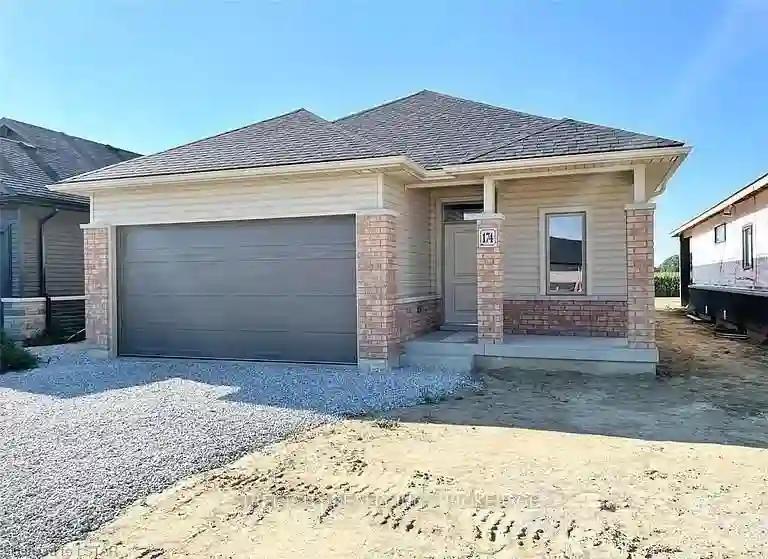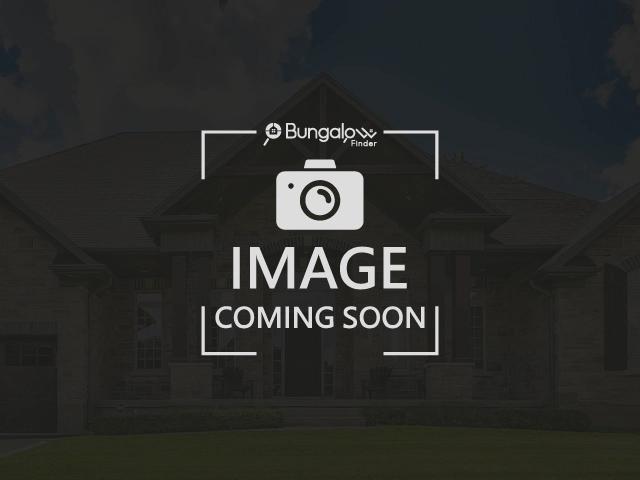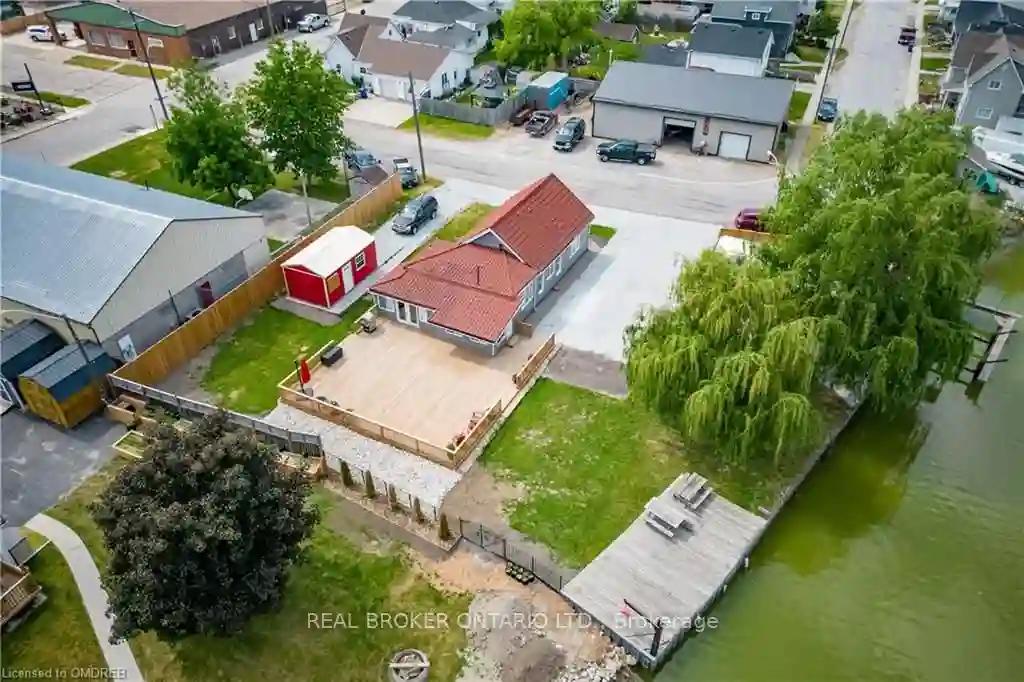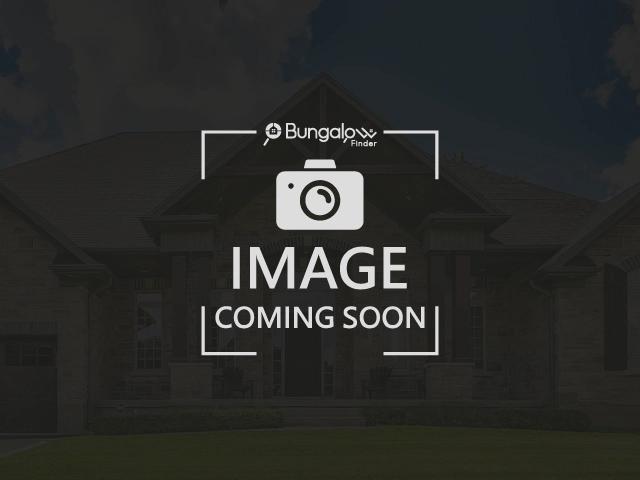Please Sign Up To View Property
$ 649,900
174 Cabot Tr
Chatham-Kent, Ontario, N7L 0G5
MLS® Number : X8171964
2 + 1 Beds / 3 Baths / 4 Parking
Lot Front: 40 Feet / Lot Depth: 121 Feet
Description
Presenting a stunning bungalow in The Landings, boasting 1900 sqft of finished space. Enjoy one-floor living with premium finishes and a finished basement. Entertain effortlessly in the airy open-concept layout. The main floor features 2 bedrooms, 2 full baths, and laundry. Rich hardwood floors adorn the Great room and kitchen. The master bedroom offers an ensuite retreat. The finished lower level adds a Family room, 3rd bedroom, and bath. Ample storage ensures organization. With its premium finishes and spacious design, this property is truly impressive.
Extras
--
Additional Details
Drive
Available
Building
Bedrooms
2 + 1
Bathrooms
3
Utilities
Water
Municipal
Sewer
Sewers
Features
Kitchen
1
Family Room
Y
Basement
Part Fin
Fireplace
Y
External Features
External Finish
Brick
Property Features
Hospital
Cooling And Heating
Cooling Type
Central Air
Heating Type
Forced Air
Bungalows Information
Days On Market
38 Days
Rooms
Metric
Imperial
| Room | Dimensions | Features |
|---|---|---|
| Great Rm | 14.01 X 13.85 ft | |
| Kitchen | 18.50 X 11.75 ft | |
| Prim Bdrm | 13.68 X 12.99 ft | |
| 2nd Br | 12.34 X 11.32 ft | |
| Laundry | 6.50 X 6.00 ft | |
| Bathroom | 0.00 X 0.00 ft | 3 Pc Ensuite |
| Bathroom | 0.00 X 0.00 ft | 4 Pc Bath |
| Family | 21.82 X 13.32 ft | |
| 3rd Br | 15.32 X 12.01 ft | |
| Bathroom | 0.00 X 0.00 ft | 3 Pc Bath |
Ready to go See it?
Looking to Sell Your Bungalow?
Get Free Evaluation
