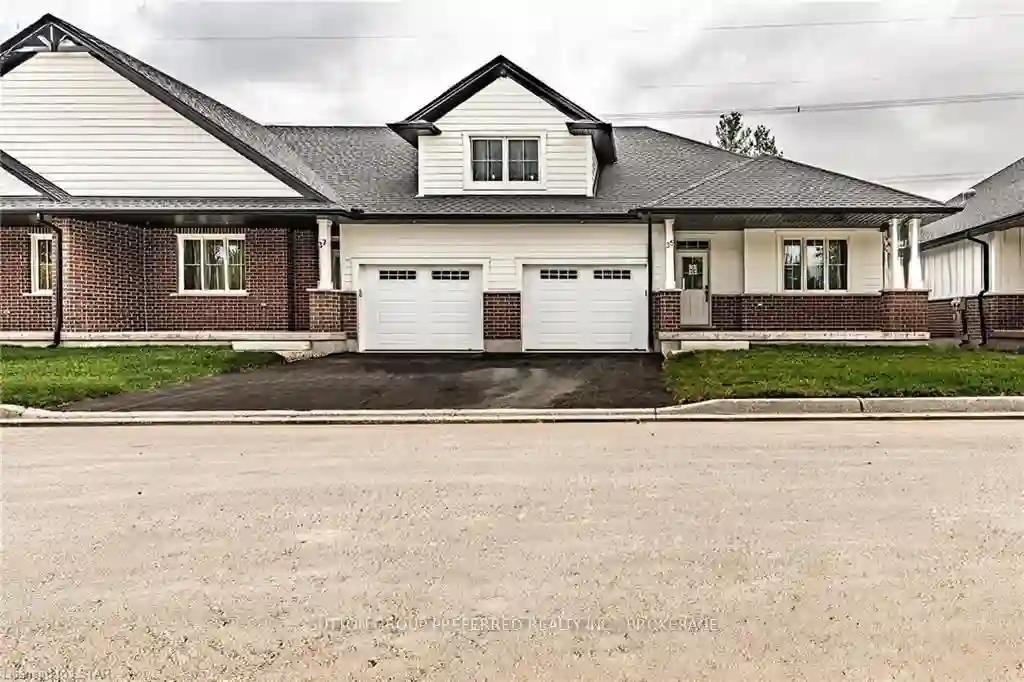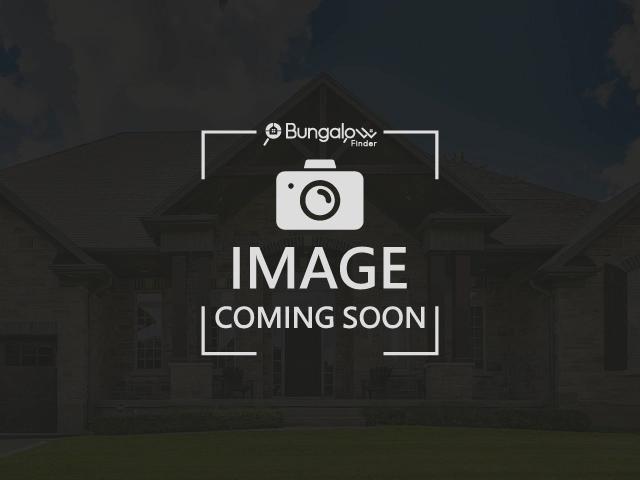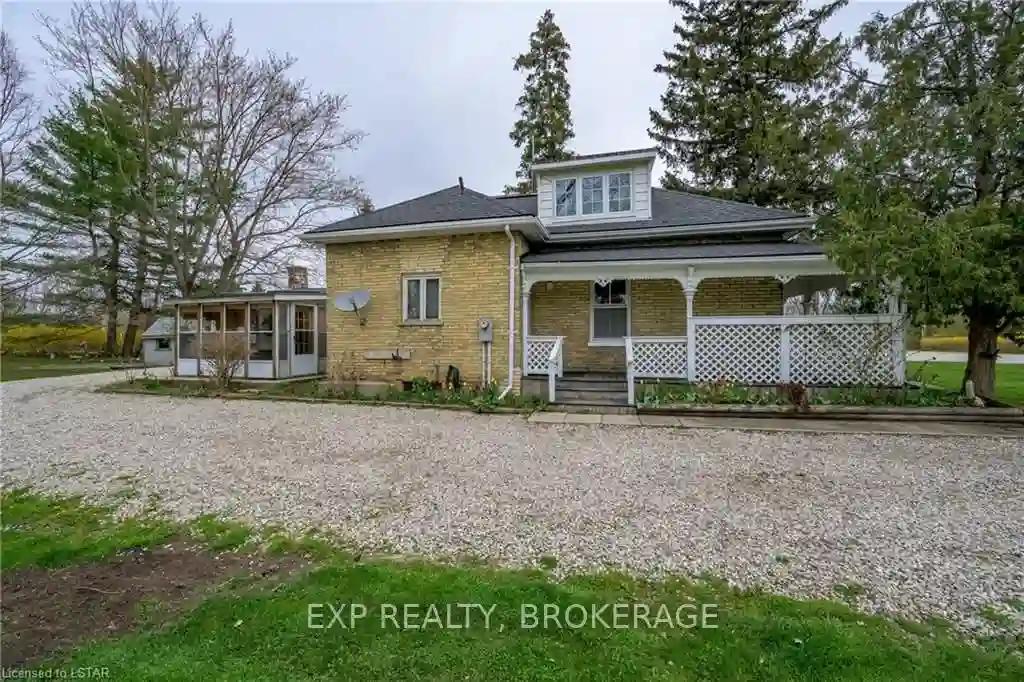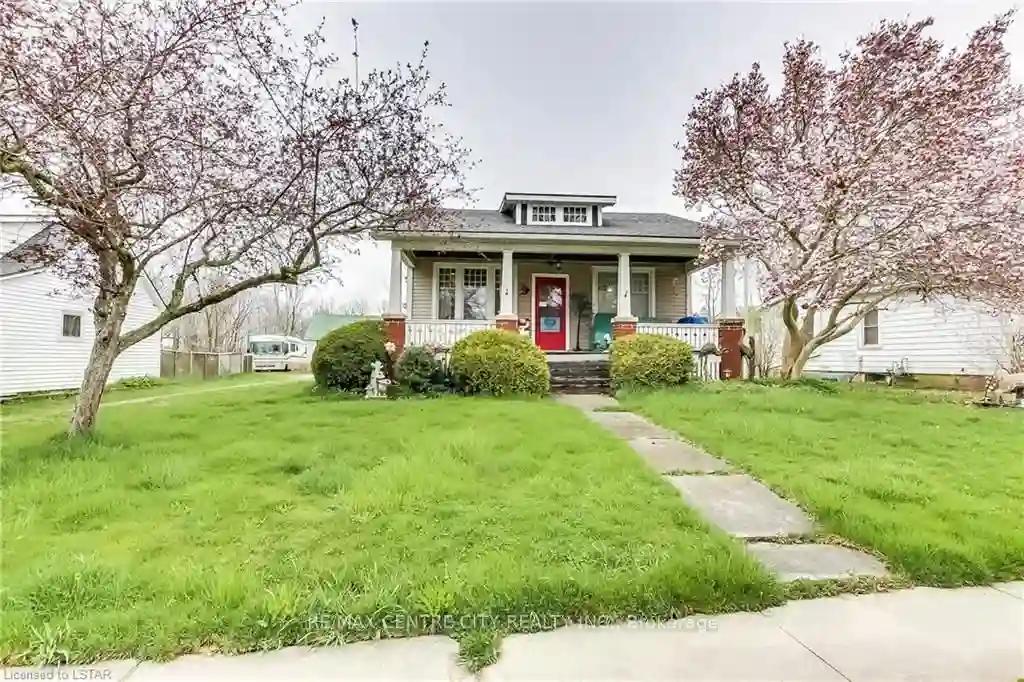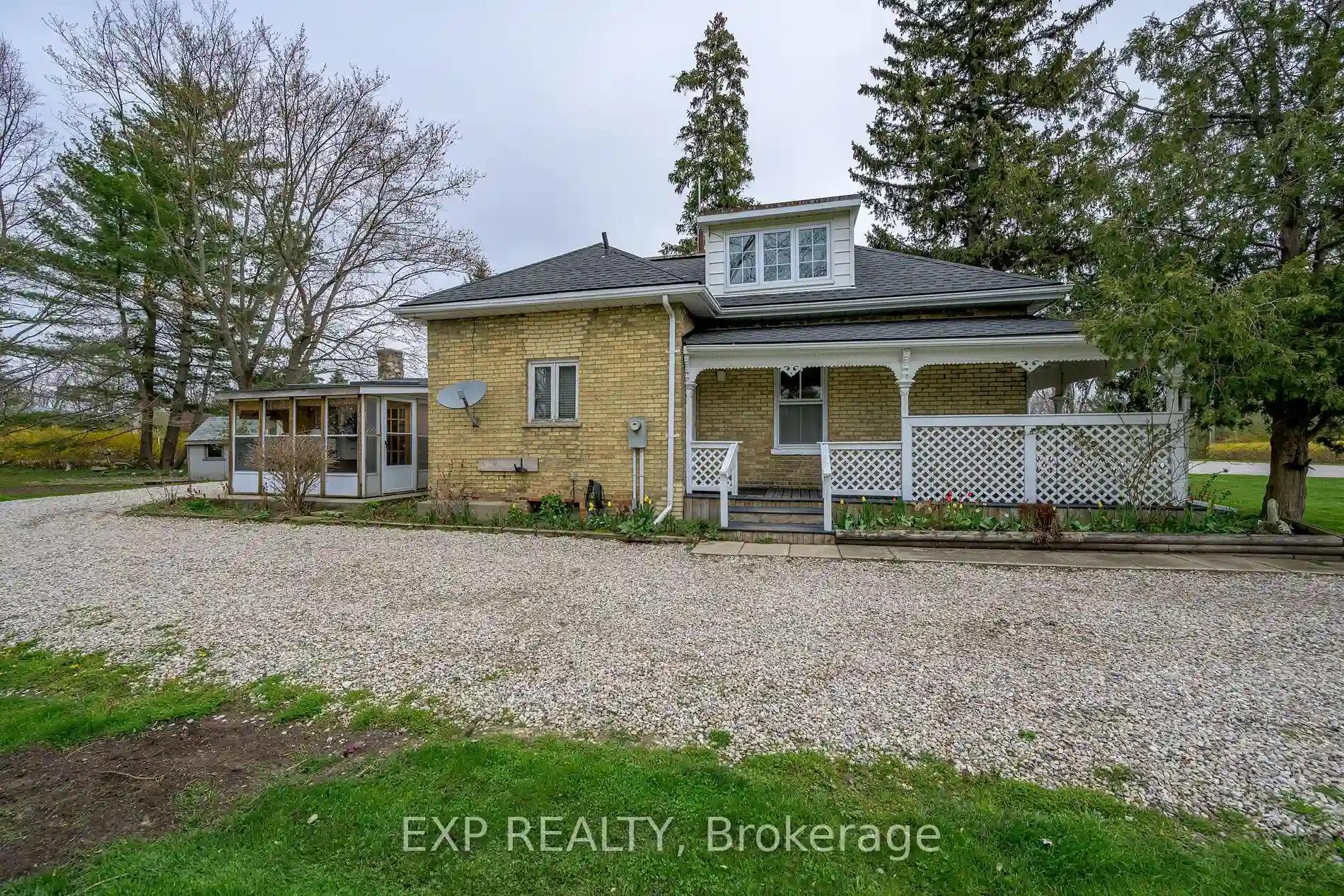Please Sign Up To View Property
175 Glengariff Dr
Southwold, Ontario, N5P 0G1
MLS® Number : X8127312
2 + 1 Beds / 2 Baths / 2 Parking
Lot Front: 37.16 Feet / Lot Depth: 83.82 Feet
Description
Quick Possession Home. The Clearing at The Ridge, One floor freehold condo with fully finished basement, appliances package included. Washer, Dryer, Stove, Dishwasher, Refrigerator and Microwave. Unit HF20 boasts 1835 sq ft of finished living space. The main floor comprises a Primary bedroom with walk in closet, an additional bedroom, main floor laundry, a full bathroom, open concept kitchen, dining and great room with electric fireplace and attached garage. The basement consists a further bedroom, full bathroom and large rec room. Outside a covered front and rear porch awaits. 100 Dollar condo fees per month. Photos may be of a different unit but the same floor plans.
Extras
--
Additional Details
Drive
Pvt Double
Building
Bedrooms
2 + 1
Bathrooms
2
Utilities
Water
Municipal
Sewer
Sewers
Features
Kitchen
1
Family Room
N
Basement
Finished
Fireplace
N
External Features
External Finish
Brick
Property Features
Cooling And Heating
Cooling Type
Central Air
Heating Type
Forced Air
Bungalows Information
Days On Market
100 Days
Rooms
Metric
Imperial
| Room | Dimensions | Features |
|---|---|---|
| Br | 11.25 X 10.76 ft | |
| 2nd Br | 12.01 X 11.25 ft | |
| Great Rm | 19.00 X 12.50 ft | |
| Kitchen | 19.00 X 10.01 ft | |
| Rec | 21.26 X 18.24 ft | |
| 3rd Br | 12.01 X 10.01 ft |
