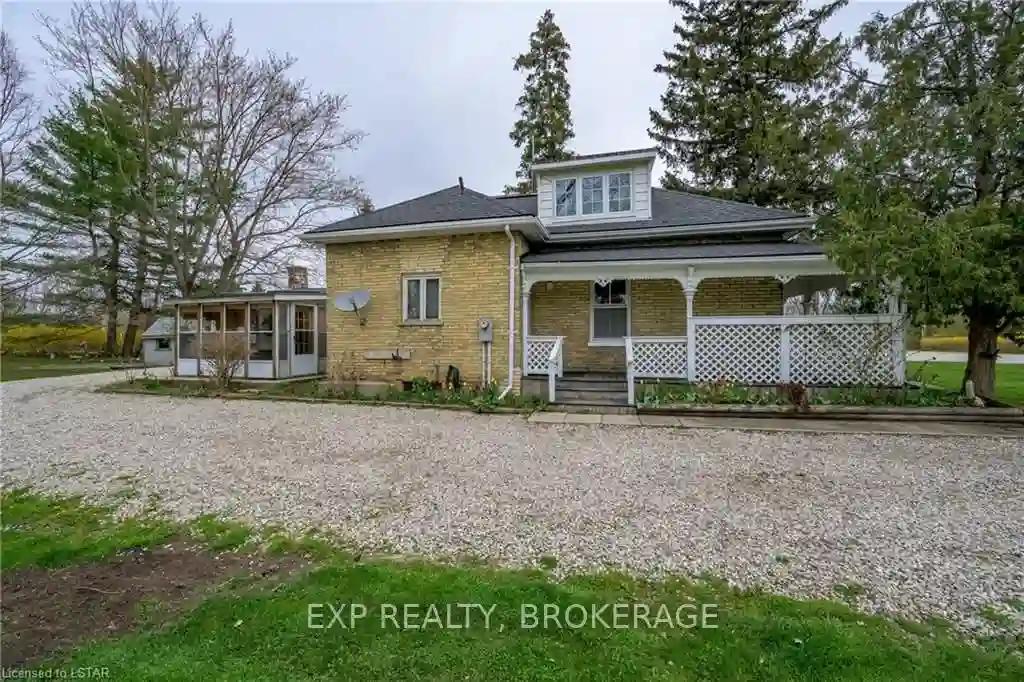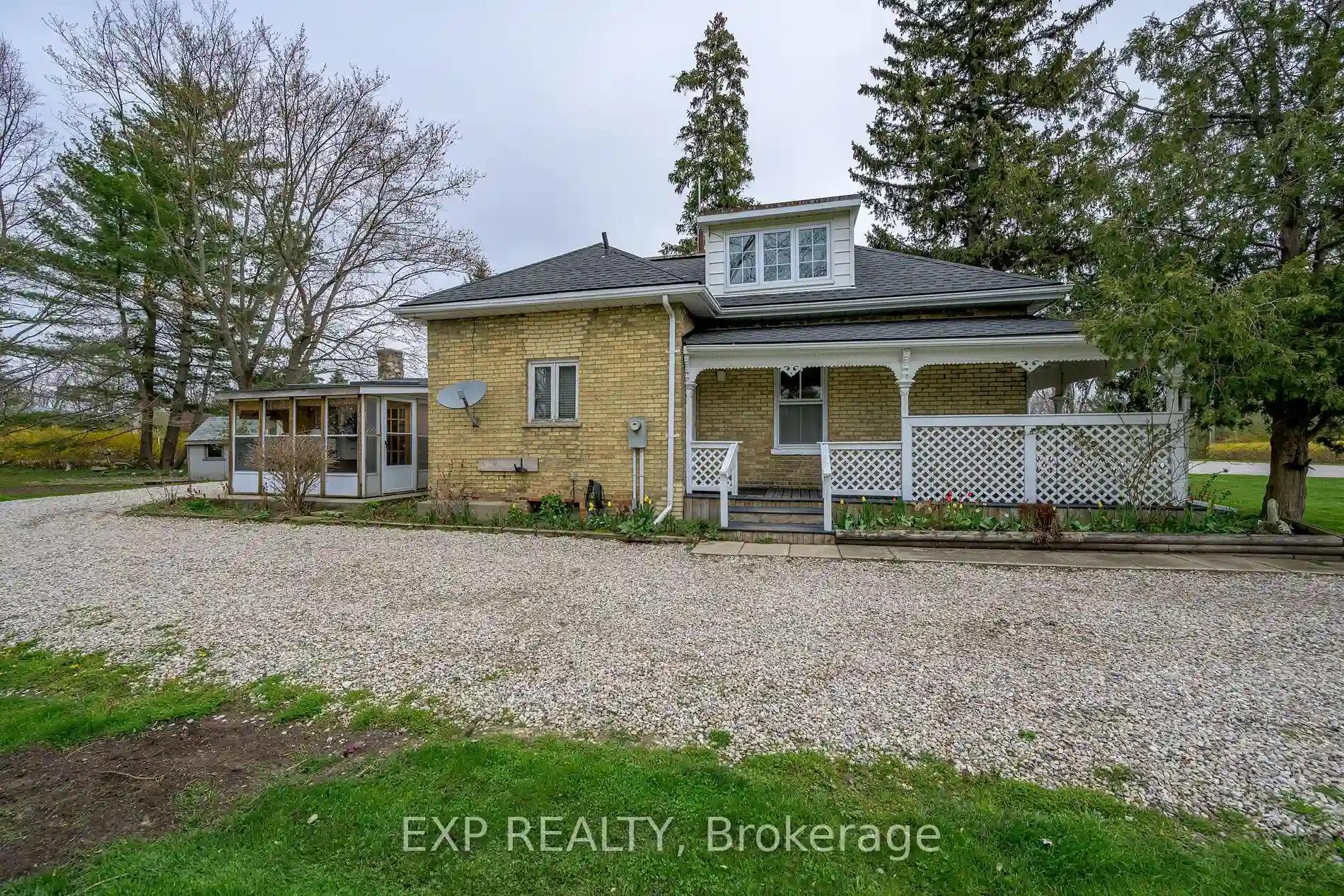Please Sign Up To View Property
175 Glengariff Dr
Southwold, Ontario, N5P 0G1
MLS® Number : X7340846
2 + 1 Beds / 2 Baths / 2 Parking
Lot Front: 37.16 Feet / Lot Depth: 83.82 Feet
Description
Finished and ready to move in! The clearing at The Ridge, a One-floor Freehold condo with a fully finished basement, appliances included, boasting 1835 sq ft of finished living space. The main floor comprises a Primary bedroom with a walk-in closet, an additional bedroom/ office, main floor laundry, a full bedroom, an open concept kitchen, dining and a great room with an electric fireplace and an attached garage. The basement consists of a further bedroom, a full bathroom, and a large rec room. Outside a covered front and rear porch awaits. Appliances include Washer, Dryer, Stove, Microwave, Dishwasher and refrigerator. Common Area fees $100.00 for snow removal and landscaping in common areas only.
Extras
Washer, Dryer, Stove, Microwave, Refrigerator and Dishwasher**INTERBOARD LISTING: London and St. Thomas Association of REALTORS**
Property Type
Semi-Detached
Neighbourhood
--
Garage Spaces
2
Property Taxes
$ 0
Area
Elgin
Additional Details
Drive
Private
Building
Bedrooms
2 + 1
Bathrooms
2
Utilities
Water
Municipal
Sewer
Sewers
Features
Kitchen
1
Family Room
Y
Basement
Finished
Fireplace
Y
External Features
External Finish
Brick
Property Features
Cooling And Heating
Cooling Type
Central Air
Heating Type
Forced Air
Bungalows Information
Days On Market
156 Days
Rooms
Metric
Imperial
| Room | Dimensions | Features |
|---|---|---|
| 2nd Br | 11.25 X 10.76 ft | |
| Prim Bdrm | 12.01 X 11.25 ft | |
| Kitchen | 19.00 X 10.01 ft | Quartz Counter |
| Great Rm | 19.00 X 12.50 ft | |
| Bathroom | 12.01 X 11.25 ft | 3 Pc Bath |
| Other | 4.99 X 4.00 ft | |
| 3rd Br | 12.01 X 10.01 ft | |
| Family | 21.26 X 18.24 ft | |
| Bathroom | 12.99 X 6.00 ft | 4 Pc Bath |
| Other | 10.01 X 5.74 ft |



