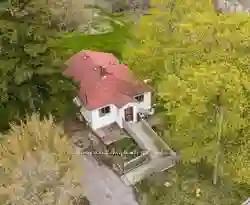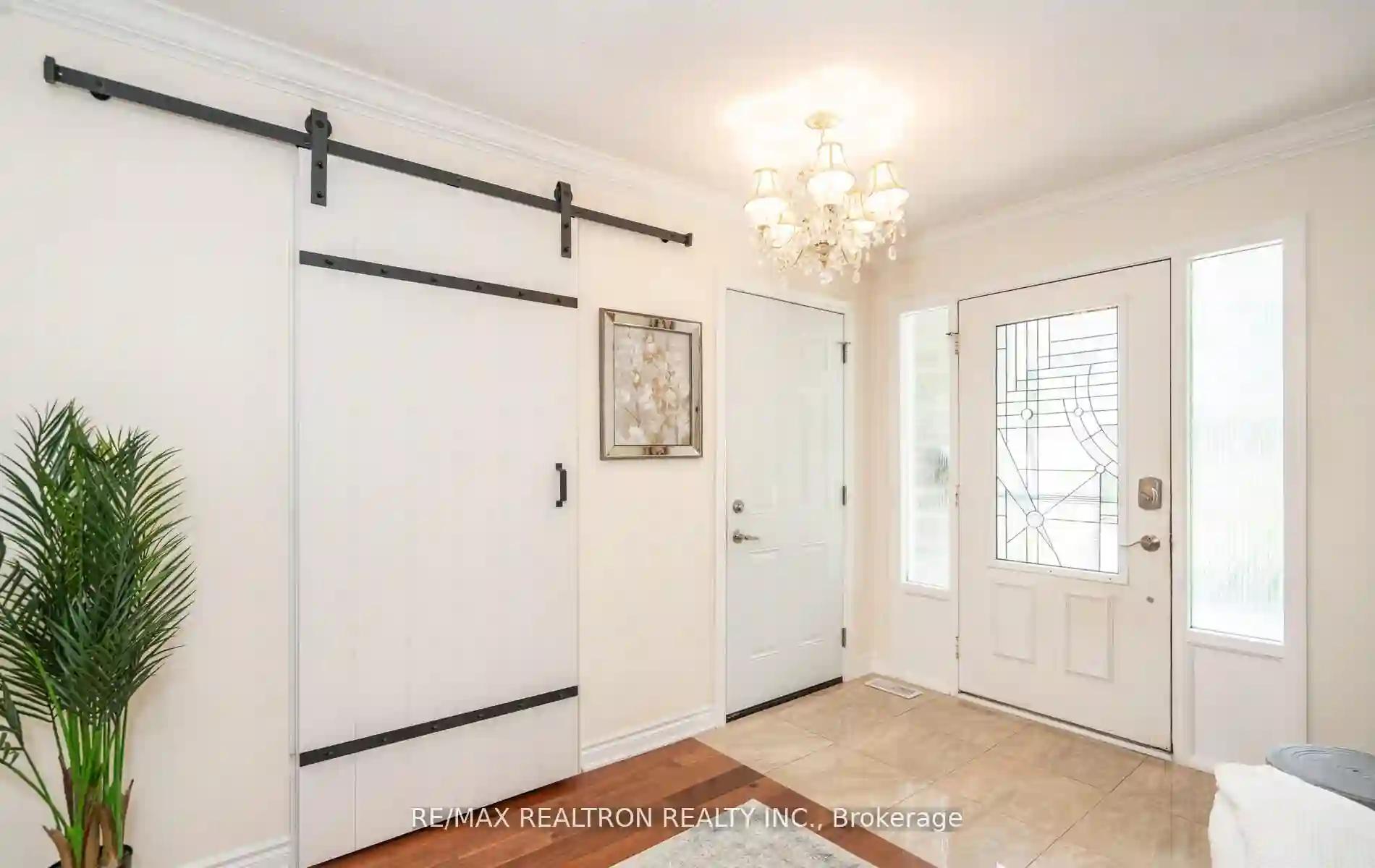Please Sign Up To View Property
1758 Fairport Rd
Pickering, Ontario, L1V 1S8
MLS® Number : E8339930
5 Beds / 2 Baths / 8 Parking
Lot Front: 80 Feet / Lot Depth: 198 Feet
Description
One of a Kind 5 Bedroom Home, residing on a Premium 80x198 foot Lot. Home is an entertainer's dream, featuring a heated in-ground pool and hot tub, walk-out to covered 20x30ft deck and wrap-around porch, skylights throughout, 6 car parking on driveway. 2-storey detached double garage, with dedicated 100amp panel, for both the hobbyist or potential nanny suite. Home is ready for the Family to Move-In and Enjoy this Summer!
Extras
S/S Fridge, Stove W/Double-Oven, B/I Dishwasher, Microwave, Washer, Dryer, All Electrical Light Fixtures, Pool and Related Equipment, Shed, Hot Tub (As-Is)
Additional Details
Drive
Pvt Double
Building
Bedrooms
5
Bathrooms
2
Utilities
Water
Municipal
Sewer
Sewers
Features
Kitchen
1
Family Room
Y
Basement
Finished
Fireplace
N
External Features
External Finish
Vinyl Siding
Property Features
Cooling And Heating
Cooling Type
Central Air
Heating Type
Forced Air
Bungalows Information
Days On Market
2 Days
Rooms
Metric
Imperial
| Room | Dimensions | Features |
|---|---|---|
| Kitchen | 9.74 X 14.50 ft | Hardwood Floor Country Kitchen Breakfast Bar |
| Dining | 11.42 X 11.29 ft | W/O To Porch Hardwood Floor Combined W/Living |
| Living | 11.42 X 18.01 ft | Broadloom Combined W/Dining |
| Family | 13.62 X 11.25 ft | W/O To Deck Laminate Electric Fireplace |
| 5th Br | 9.15 X 11.25 ft | Broadloom Closet |
| Mudroom | 6.40 X 11.25 ft | Closet Side Door |
| Prim Bdrm | 16.08 X 11.06 ft | 3 Pc Ensuite Broadloom Double Closet |
| 2nd Br | 11.38 X 8.99 ft | Broadloom Closet |
| 3rd Br | 12.86 X 17.29 ft | Skylight Broadloom Closet |
| 4th Br | 11.84 X 17.75 ft | Skylight Broadloom Closet |
| Rec | 18.90 X 9.88 ft | Broadloom |
| Laundry | 15.58 X 8.27 ft | Tile Floor |



