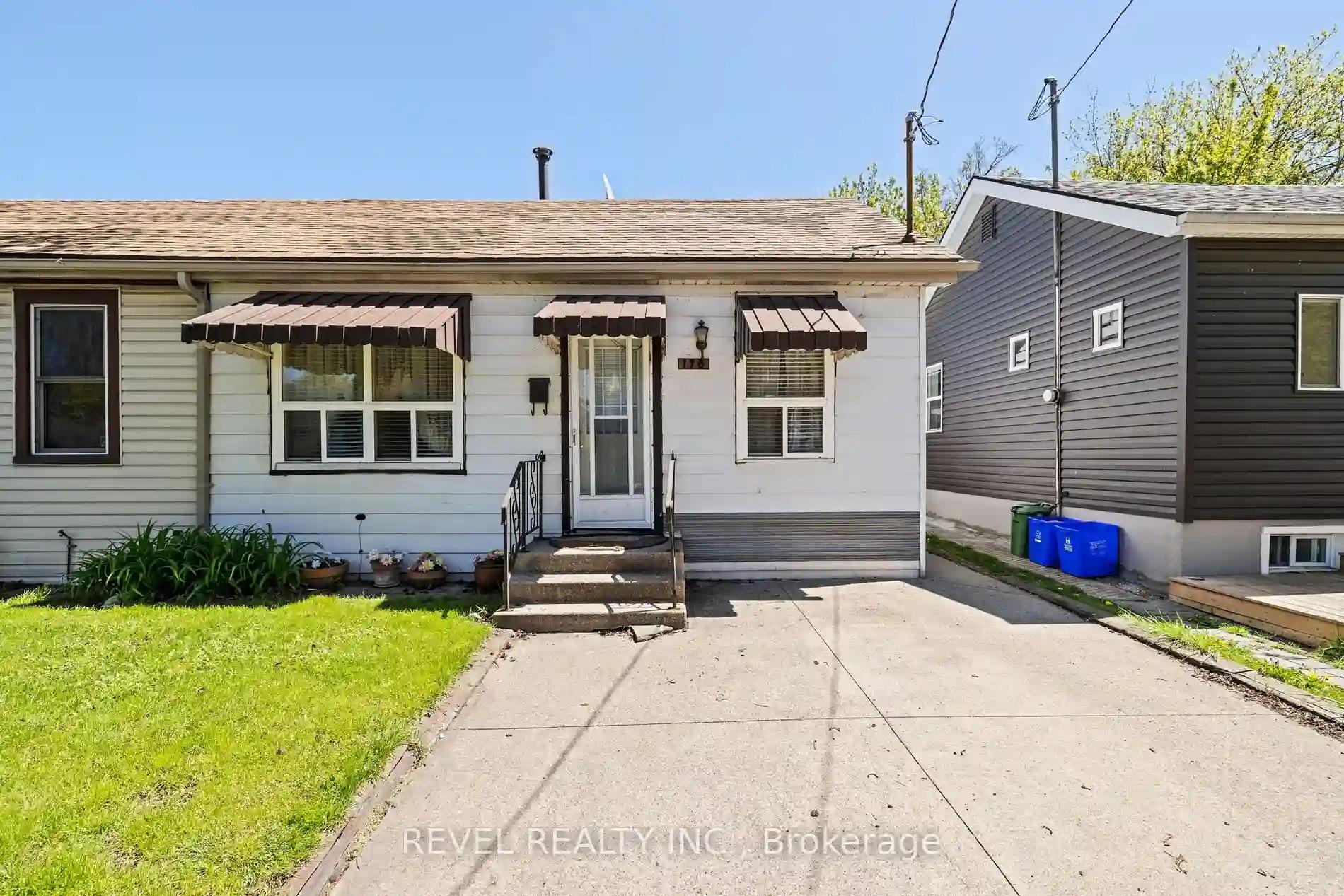Please Sign Up To View Property
176 East Ave N
Hamilton, Ontario, L8L 5J2
MLS® Number : X8301936
2 Beds / 1 Baths / 3 Parking
Lot Front: 27.25 Feet / Lot Depth: 123 Feet
Description
Welcome to this charming property with the potential to effortlessly reclaim its former status as a 3-bedroom haven. Boasting 2 bedrooms, an open living area, a cozy den, and an inviting open entry, this residence offers versatility and comfort. Nestled within the property is a convenient 1.5-car garage featuring a wood stove, ideal for both storage and cozy gatherings. Step outside to discover a delightful patio area, perfect for relaxing or entertaining guests. Additionally, the property provides 2 parking spots one conveniently located in the front and another accessible via the alley. Situated within walking distance of the General Hospital, Shoppers, and parks, this home offers convenience and accessibility. Don't miss the opportunity to make this house your home.
Extras
--
Additional Details
Drive
Front Yard
Building
Bedrooms
2
Bathrooms
1
Utilities
Water
Municipal
Sewer
Sewers
Features
Kitchen
1
Family Room
Y
Basement
Crawl Space
Fireplace
Y
External Features
External Finish
Metal/Side
Property Features
Cooling And Heating
Cooling Type
Window Unit
Heating Type
Radiant
Bungalows Information
Days On Market
17 Days
Rooms
Metric
Imperial
| Room | Dimensions | Features |
|---|---|---|
| Foyer | 9.42 X 12.34 ft | |
| Den | 15.09 X 9.51 ft | Fireplace |
| Br | 9.32 X 10.66 ft | |
| 2nd Br | 8.01 X 9.51 ft | |
| Living | 20.73 X 13.16 ft | Combined W/Dining |
| Kitchen | 9.42 X 10.99 ft | |
| Bathroom | 7.68 X 8.92 ft | 3 Pc Bath Combined W/Laundry |




