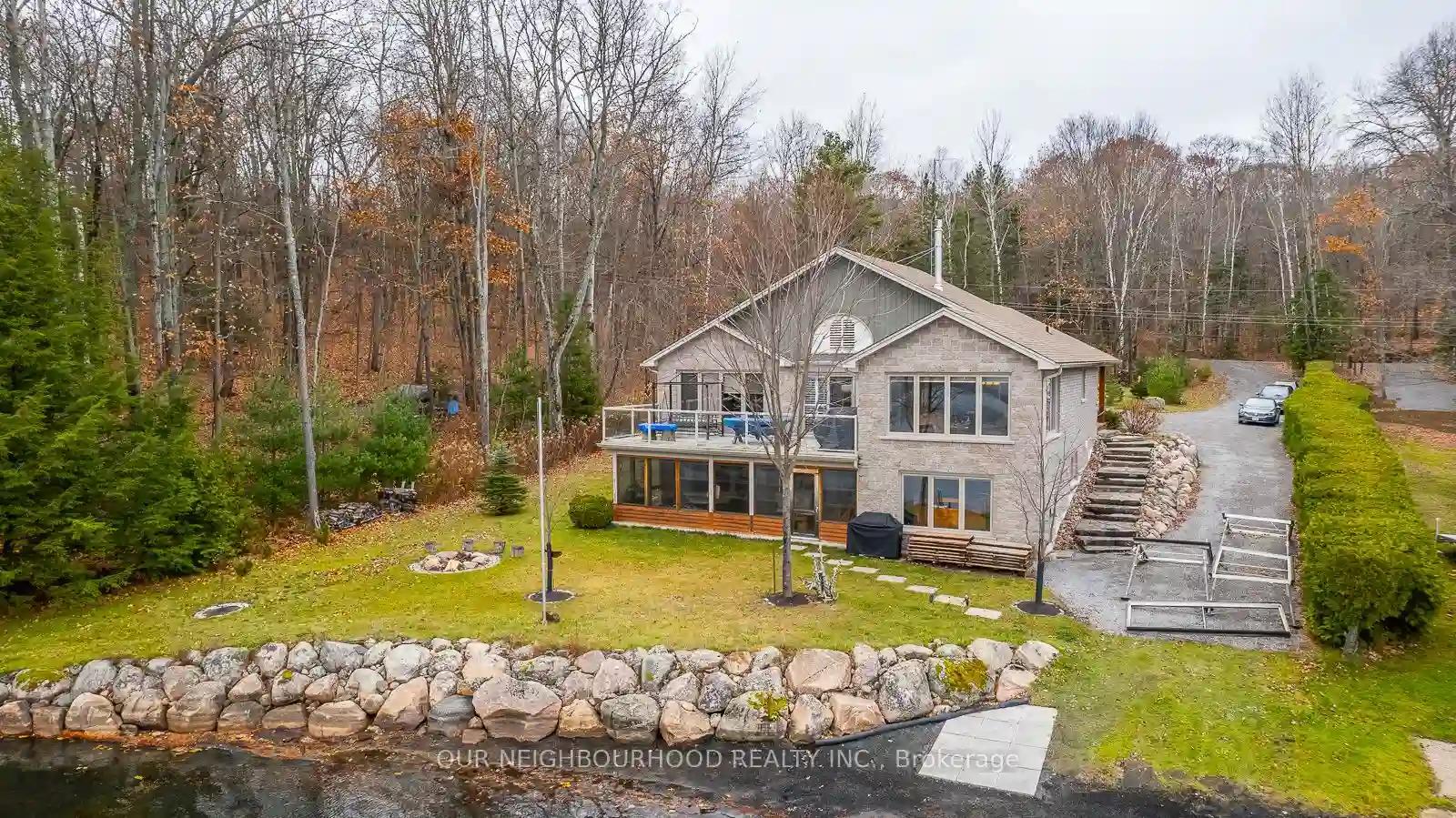Please Sign Up To View Property
176 Trotter-Oitment Rd S
North Kawartha, Ontario, K0L 1A0
MLS® Number : X8177972
3 + 1 Beds / 4 Baths / 8 Parking
Lot Front: 131.45 Feet / Lot Depth: 210.01 Feet
Description
FULLY FURNISHED & EQUIPPED. Prinston Homes 4 Season Brick & Stone 2-LEVEL BUNGALOW w/PRIVATE Boat Launch On Spectacular Chandos Lake! Sandy Beach w/Gradual Water Depth. Features Open Concept w/Vaulted Ceilings, Large Windows Inviting Plenty Of Sunlight. 2-Sided Propane Fireplace. Large Kitchen. Lots of Storage, Large Island For Food Preparation, Sit-Up Breakfast Bar, SS Appliances. California Shutters On Patio Doors, W/O To Upper Deck To Enjoy Dining With $Million View Of The Lake. Large Primary Bedroom, W/I Closet, 4pc Ens. w/Jacuzzi Tub. Laundry Room w/Access To The Outside, 2pc Bath. Lower Level: Large Rec Room Combined W/Exercise Area, Propane Fireplace, 4pc Bath, 2 Large Bedrooms Provide Plenty Of Room For Guests. W/O To Large Enclosed Deck w/Plenty Of Seating w/Bug & Weather Protection. Property Is Professionally Landscaped. Steps Made Of Natural Stone, Large Boulders For Shore Protection. 2.5 Car Garage w/Loft, Skylight, 3pcBath. See (Schedule C - Content Details).
Extras
Home Is Serviced By Backup Propane Generator, Shed Logic To Store Boat & Equipment. Satellite Services.
Property Type
Detached
Neighbourhood
Rural North KawarthaGarage Spaces
8
Property Taxes
$ 6,745
Area
Peterborough
Additional Details
Drive
Private
Building
Bedrooms
3 + 1
Bathrooms
4
Utilities
Water
Well
Sewer
Septic
Features
Kitchen
1
Family Room
Y
Basement
Fin W/O
Fireplace
Y
External Features
External Finish
Brick
Property Features
Cooling And Heating
Cooling Type
Central Air
Heating Type
Forced Air
Bungalows Information
Days On Market
52 Days
Rooms
Metric
Imperial
| Room | Dimensions | Features |
|---|---|---|
| Kitchen | 13.22 X 10.50 ft | Stainless Steel Appl Hardwood Floor Centre Island |
| Dining | 14.47 X 9.97 ft | 2 Way Fireplace Hardwood Floor Open Concept |
| Great Rm | 19.32 X 13.48 ft | 2 Way Fireplace Hardwood Floor W/O To Deck |
| Sunroom | 15.26 X 11.09 ft | Casement Windows Ceramic Floor Overlook Water |
| Prim Bdrm | 14.47 X 13.98 ft | 4 Pc Ensuite Broadloom W/I Closet |
| Laundry | 13.32 X 8.23 ft | Casement Windows Ceramic Floor Stainless Steel Appl |
| 2nd Br | 14.47 X 11.98 ft | Large Window Broadloom Large Closet |
| 3rd Br | 14.47 X 11.98 ft | Window Broadloom Large Closet |
| Rec | 26.48 X 22.47 ft | Fireplace Broadloom W/O To Sunroom |
| Exercise | 26.48 X 22.47 ft | Combined W/Rec Broadloom |
Ready to go See it?
Looking to Sell Your Bungalow?
Similar Properties
Currently there are no properties similar to this.
