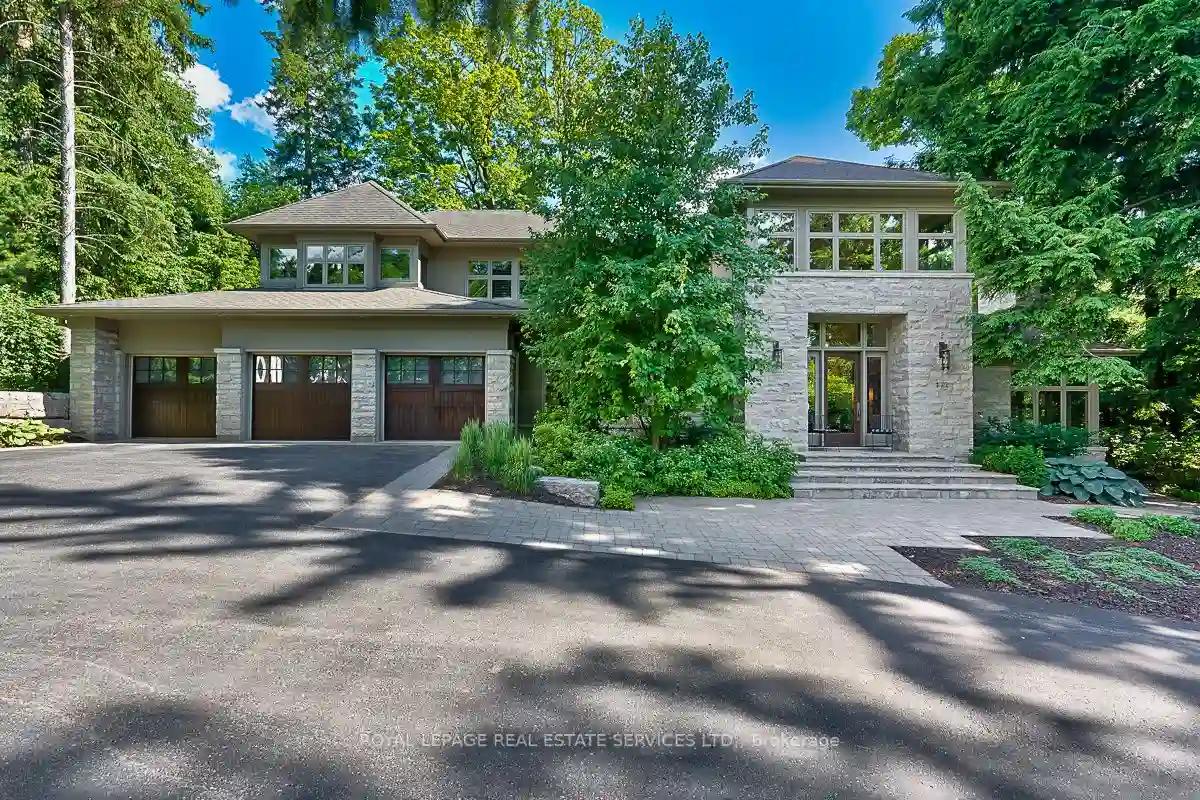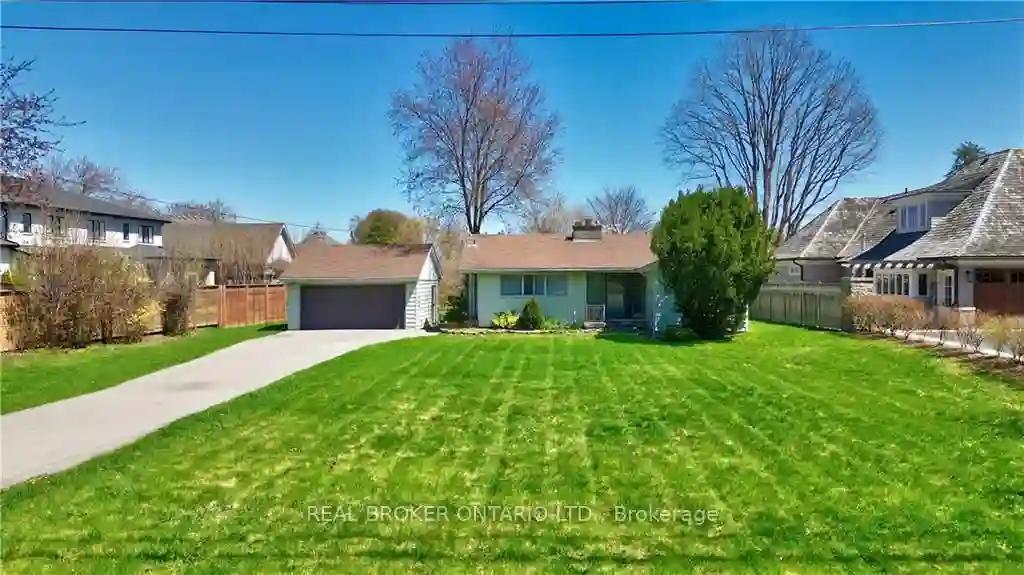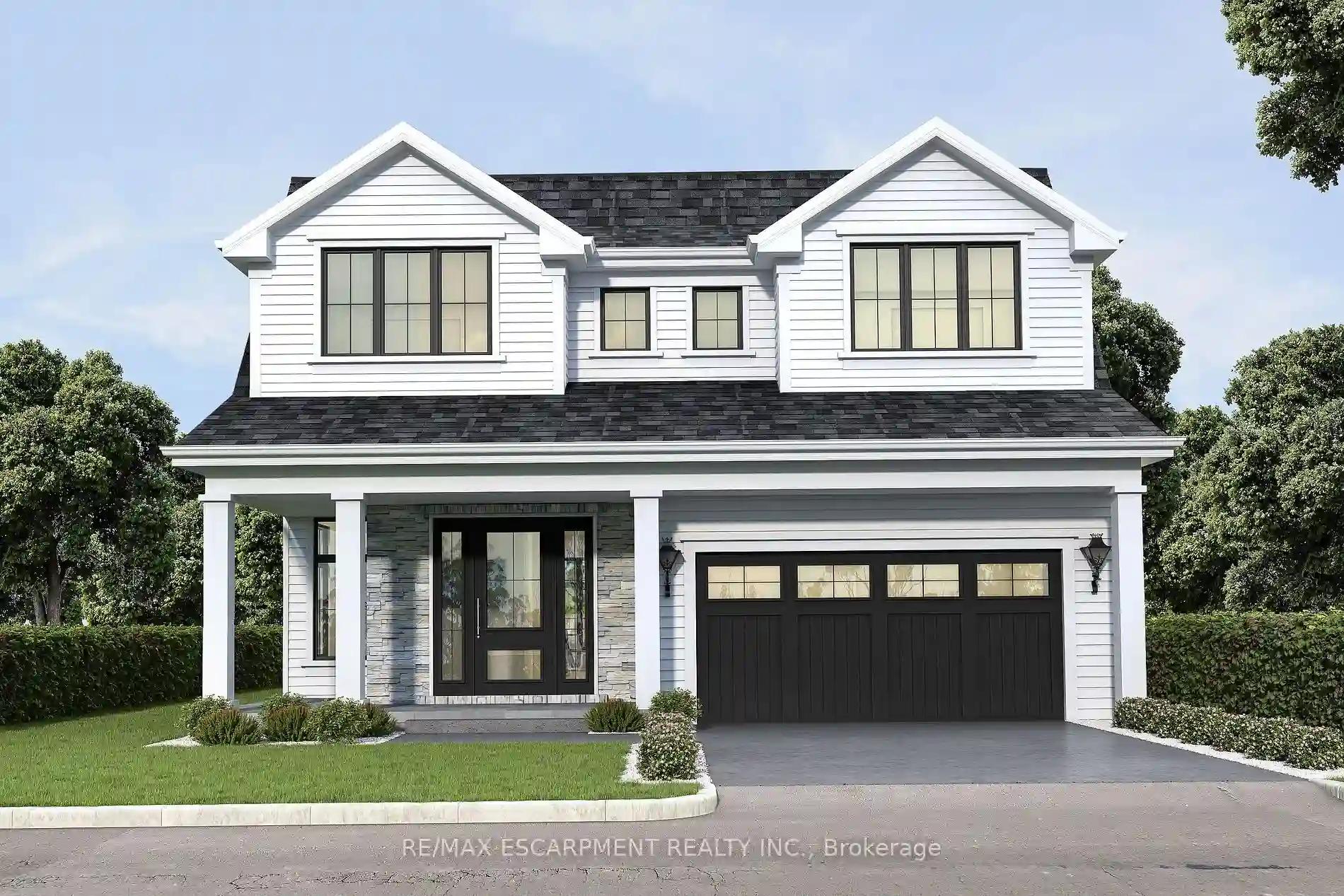Please Sign Up To View Property
177 Lovers Lane
Hamilton, Ontario, L9G 1G9
MLS® Number : X7049158
4 + 1 Beds / 5 Baths / 6 Parking
Lot Front: 79.72 Feet / Lot Depth: 159.56 Feet
Description
Experience contemporary elegance in historic Ancaster! Crafted by renowned Master Builder Jay Robinson this exceptional dream home, nestled in a secluded enclave on prestigious Lovers Lane, showcases unparalleled excellence and sophistication. This architectural masterpiece seamlessly integrates unique design elements, including a structural steel open-riser staircase, extensive stonework, and custom-designed ceilings with elaborate lighting plans to suit every mood. Oversized, high-quality windows flood the interior with natural light. The stunning chef's kitchen boasts granite counters, professional-grade S/S appliances, island with seating for four, and an expansive walk-in pantry with ample storage space. The kitchen cabinets and millwork, crafted by Unique Fixtures, add a touch of artistic flair. For entertainment, a modern media room awaits with custom in-floor seating flanked by illuminated stairs, b/i projector, large screen bordered by S/S gas fireplaces, and elegant wet bar.
Extras
Heated, and insulated 3-car garage. The enchantment continues outdoors, with natural stone patios and walkways, river rock accents, lush greenery, and towering trees creating an inviting outdoor space. A true embodiment of modern luxury!
Additional Details
Drive
Private
Building
Bedrooms
4 + 1
Bathrooms
5
Utilities
Water
Municipal
Sewer
Sewers
Features
Kitchen
1
Family Room
N
Basement
Finished
Fireplace
Y
External Features
External Finish
Stone
Property Features
Cooling And Heating
Cooling Type
Central Air
Heating Type
Forced Air
Bungalows Information
Days On Market
2 Days
Rooms
Metric
Imperial
| Room | Dimensions | Features |
|---|---|---|
| Living | 16.83 X 22.74 ft | Hardwood Floor Gas Fireplace W/O To Patio |
| Dining | 17.26 X 22.83 ft | Hardwood Floor Open Concept |
| Kitchen | 16.67 X 10.50 ft | Granite Counter Stainless Steel Appl Pantry |
| Den | 19.59 X 13.75 ft | Hardwood Floor Open Concept |
| Office | 10.83 X 10.76 ft | Hardwood Floor B/I Bookcase |
| Prim Bdrm | 15.85 X 13.09 ft | 5 Pc Ensuite W/I Closet W/O To Patio |
| 2nd Br | 11.58 X 16.99 ft | Hardwood Floor 3 Pc Ensuite W/I Closet |
| 3rd Br | 11.68 X 14.50 ft | Hardwood Floor 3 Pc Ensuite California Shutters |
| 4th Br | 15.49 X 21.49 ft | Hardwood Floor 3 Pc Ensuite California Shutters |
| Media/Ent | 18.34 X 21.82 ft | Broadloom Hardwood Floor Gas Fireplace |
| Other | 12.76 X 16.77 ft | Wet Bar Hardwood Floor Open Concept |
| 5th Br | 19.49 X 10.33 ft | Hardwood Floor |


