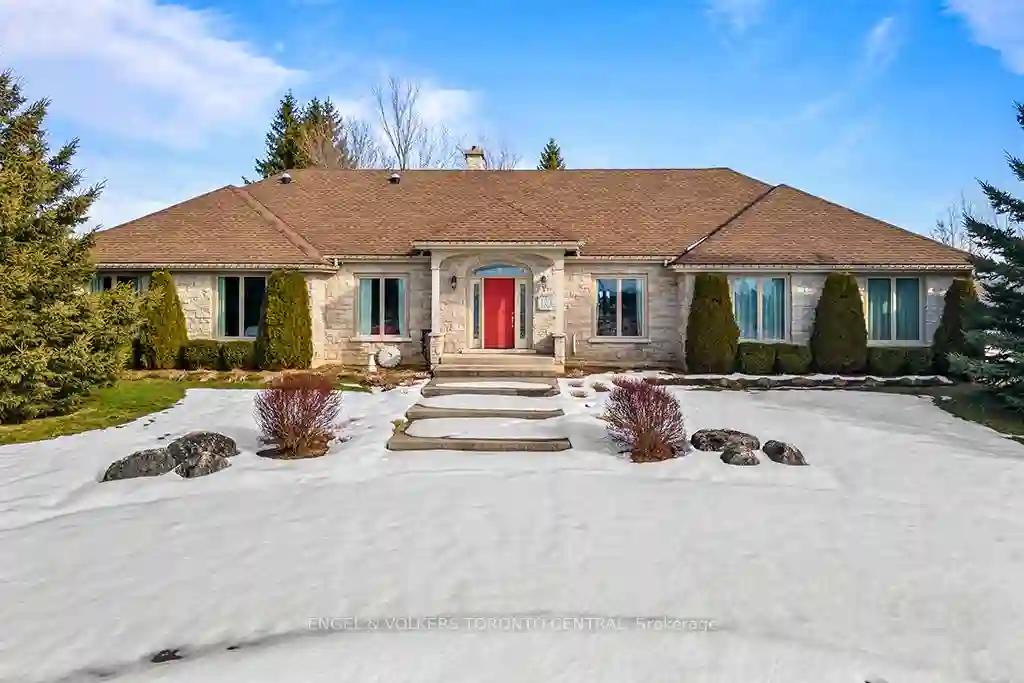Please Sign Up To View Property
177883 Grey 18 Rd
Georgian Bluffs, Ontario, N4K 5N5
MLS® Number : X8058610
4 + 2 Beds / 5 Baths / 14 Parking
Lot Front: 663 Feet / Lot Depth: 3315 Feet
Description
A wonderful stone bungalow nestled on over 50 acres of picturesque land. The residence is light-filled and welcoming. The main level offers plenty of space to spread out. The bright foyer leads to a cozy seating room and living room with wood fireplace. The kitchen is adorned with custom wood cabinetry, walk in pantry, granite counters and modern appliances. The adjacent dining room opens up to a tiered deck, providing stunning views of the property and a perfect spot for outdoor dining and entertainment. 4 bedrooms and 2.5 baths are conveniently located on the main level. The primary suite offers a large bath with double sinks and luxurious soaker tub. Downstairs, a spacious family room, two bedrooms/office space, and kitchenette await. A walkout allows convenient access to the backyard oasis, complete with gardens and an entertainment area within the stone walls of an old barn that includes a fire pit, it provides ample space for outdoor activities.
Extras
Storage shed with hydro, a 40' x 40' workshop/drive shed, 200amp service, water supply, rough in for natural gas and in-floor heating. 6 acres of managed forests. 23 acres of hayed land sold locally as additional income source.
Property Type
Detached
Neighbourhood
Rural Georgian BluffsGarage Spaces
14
Property Taxes
$ 5,866
Area
Grey County
Additional Details
Drive
Circular
Building
Bedrooms
4 + 2
Bathrooms
5
Utilities
Water
Well
Sewer
Septic
Features
Kitchen
1 + 1
Family Room
Y
Basement
Fin W/O
Fireplace
Y
External Features
External Finish
Stone
Property Features
Cooling And Heating
Cooling Type
Central Air
Heating Type
Forced Air
Bungalows Information
Days On Market
85 Days
Rooms
Metric
Imperial
| Room | Dimensions | Features |
|---|---|---|
| Living | 14.24 X 11.84 ft | |
| Family | 22.24 X 16.01 ft | Fireplace |
| Dining | 16.34 X 11.91 ft | W/O To Balcony |
| Kitchen | 14.99 X 14.40 ft | Pantry |
| Bathroom | 0.00 X 0.00 ft | 2 Pc Bath |
| Mudroom | 9.51 X 6.00 ft | |
| 2nd Br | 11.84 X 10.83 ft | |
| Prim Bdrm | 15.49 X 12.93 ft | 5 Pc Ensuite W/I Closet |
| 3rd Br | 14.93 X 11.25 ft | |
| 4th Br | 14.93 X 11.25 ft | |
| Rec | 45.08 X 14.99 ft | |
| Kitchen | 13.91 X 13.75 ft |
Ready to go See it?
Looking to Sell Your Bungalow?
Similar Properties
Currently there are no properties similar to this.
