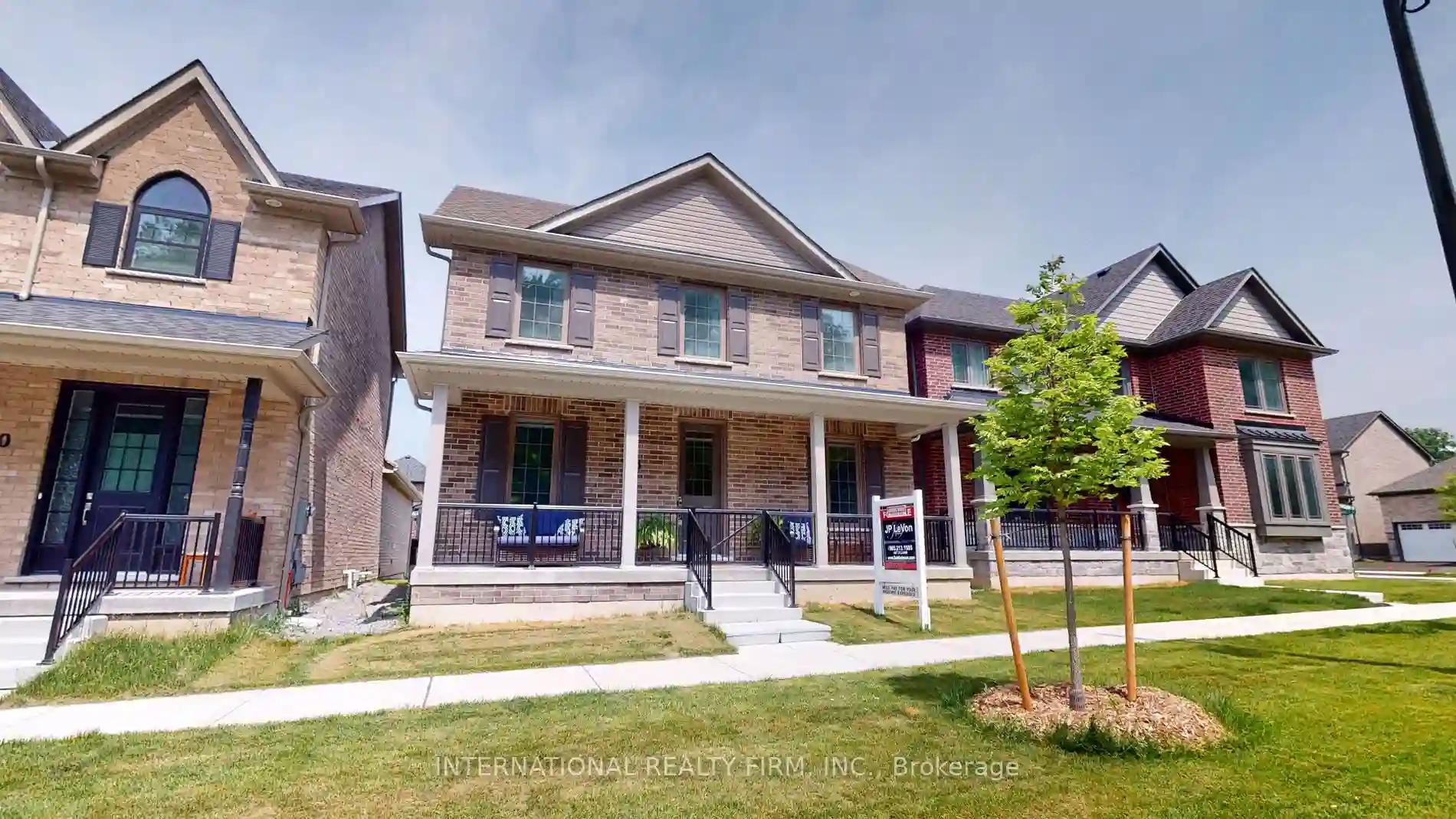Please Sign Up To View Property
178 Strachan St
Port Hope, Ontario, L1A 0E5
MLS® Number : X6645320
3 Beds / 3 Baths / 2 Parking
Lot Front: 36.09 Feet / Lot Depth: 93.44 Feet
Description
Welcome Home! This Absolutely gorgeous all Brick almost 2200+ SQF "Cottonwood" model by Mason Homes is an Energy star rated detached Courtyard style Home situated on a 36' lot with Quality Upgrades T/Out Open Concept modern Floor Plan W/9 Ft Ceilings on Main floor. A Bright, White Kitchen with Quartz Countertops w/ Walk-Out To courtyard. Cozy up in the living room W/ Gas Fireplace. Upstairs Features 3 Large Bedrooms, Including the Primary Bedroom W/ A Magazine-Worthy 5-Piece Ensuite W/ A Large, Frameless Shower w/ bench and freestanding Soaker Tub, Bidet insert & Double Vanity. All new Thin Q LG appliances (2022) and custom honeycomb window covers. Home is covered by a 7-year Tarion warranty, transferable. Close to 401, schools, shopping and the picturesque historical downtown.
Extras
Hook up for E Vehicles in garage. Walking distance to Beautiful down town Port Hope. Port hope Golf Course and lake Ontario. Public & Catholic Schools close by.
Additional Details
Drive
Private
Building
Bedrooms
3
Bathrooms
3
Utilities
Water
Municipal
Sewer
Sewers
Features
Kitchen
1
Family Room
Y
Basement
Full
Fireplace
Y
External Features
External Finish
Brick
Property Features
Cooling And Heating
Cooling Type
Central Air
Heating Type
Forced Air
Bungalows Information
Days On Market
0 Days
Rooms
Metric
Imperial
| Room | Dimensions | Features |
|---|---|---|
| Living | 23.79 X 13.98 ft | Open Concept Window Gas Fireplace |
| Office | 11.09 X 12.04 ft | Window Laminate |
| Foyer | 12.80 X 5.38 ft | Closet |
| Dining | 11.58 X 10.79 ft | Window Open Concept |
| Kitchen | 27.59 X 14.27 ft | Open Concept Quartz Counter Stainless Steel Appl |
| Prim Bdrm | 21.39 X 12.27 ft | 4 Pc Bath W/W Closet Window |
| 2nd Br | 11.09 X 9.88 ft | Window Closet |
| 3rd Br | 10.79 X 9.28 ft | Window Closet |
| Bathroom | 17.39 X 7.28 ft | 5 Pc Bath Double Sink Glass Doors |
| Bathroom | 5.58 X 4.10 ft | 3 Pc Bath |
| Bathroom | 9.28 X 7.97 ft | 4 Pc Bath Tile Floor |
| Rec | 48.88 X 28.38 ft | Open Concept |
