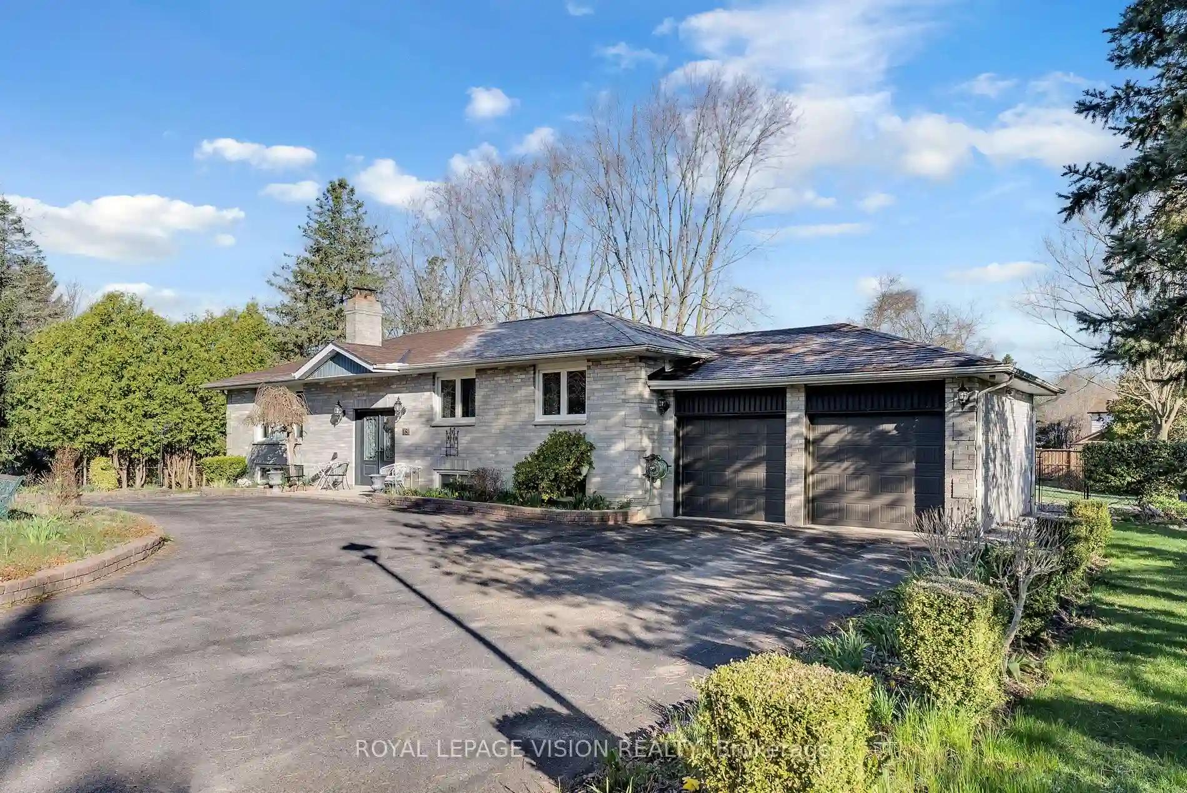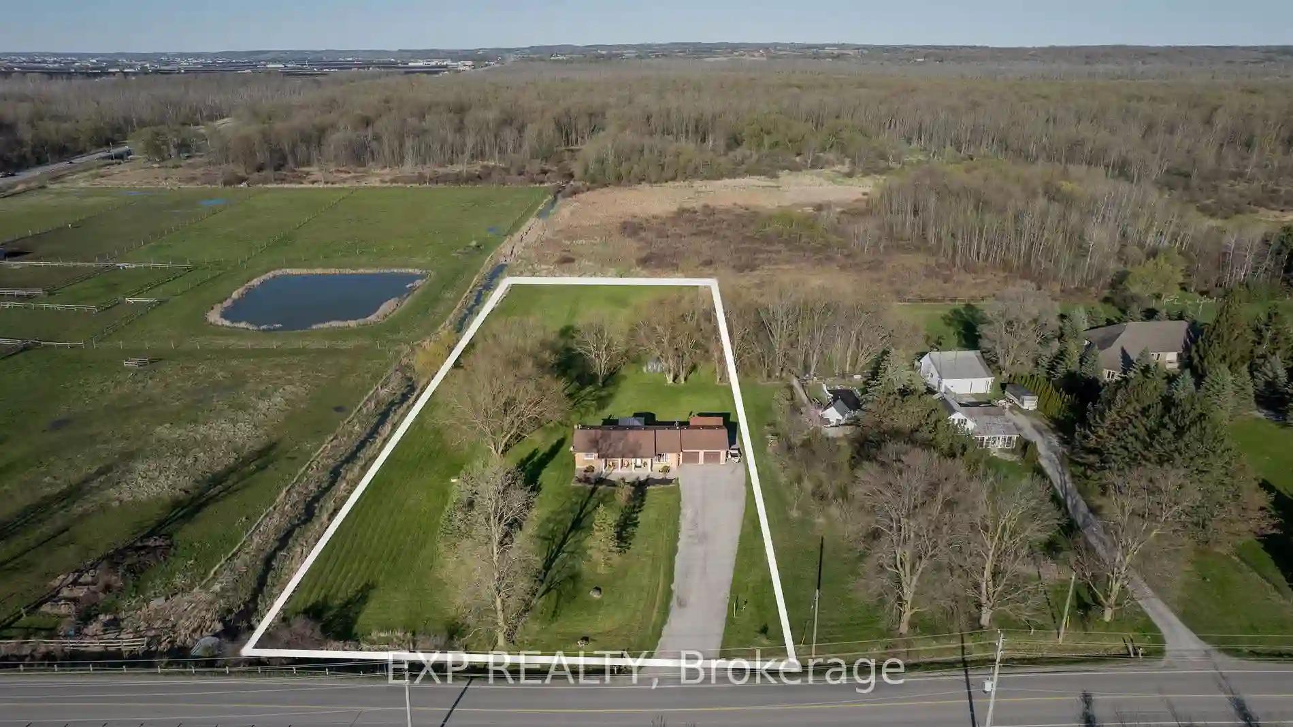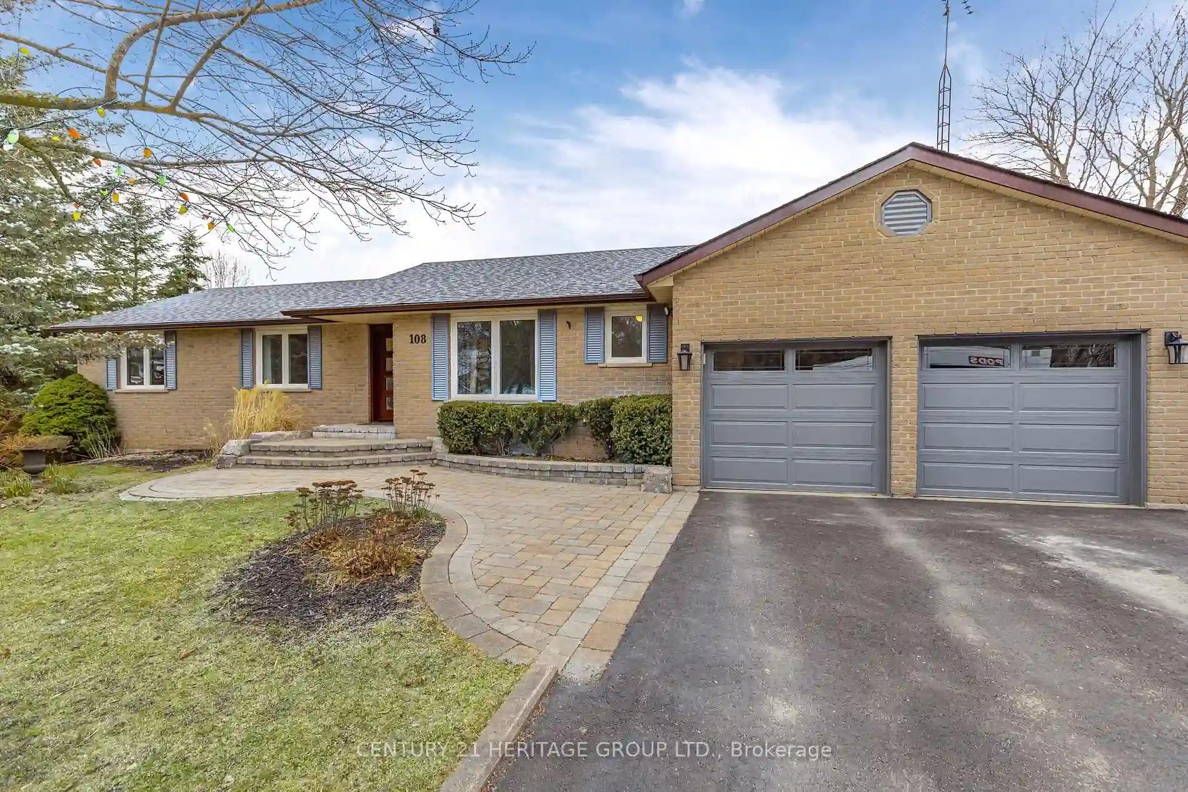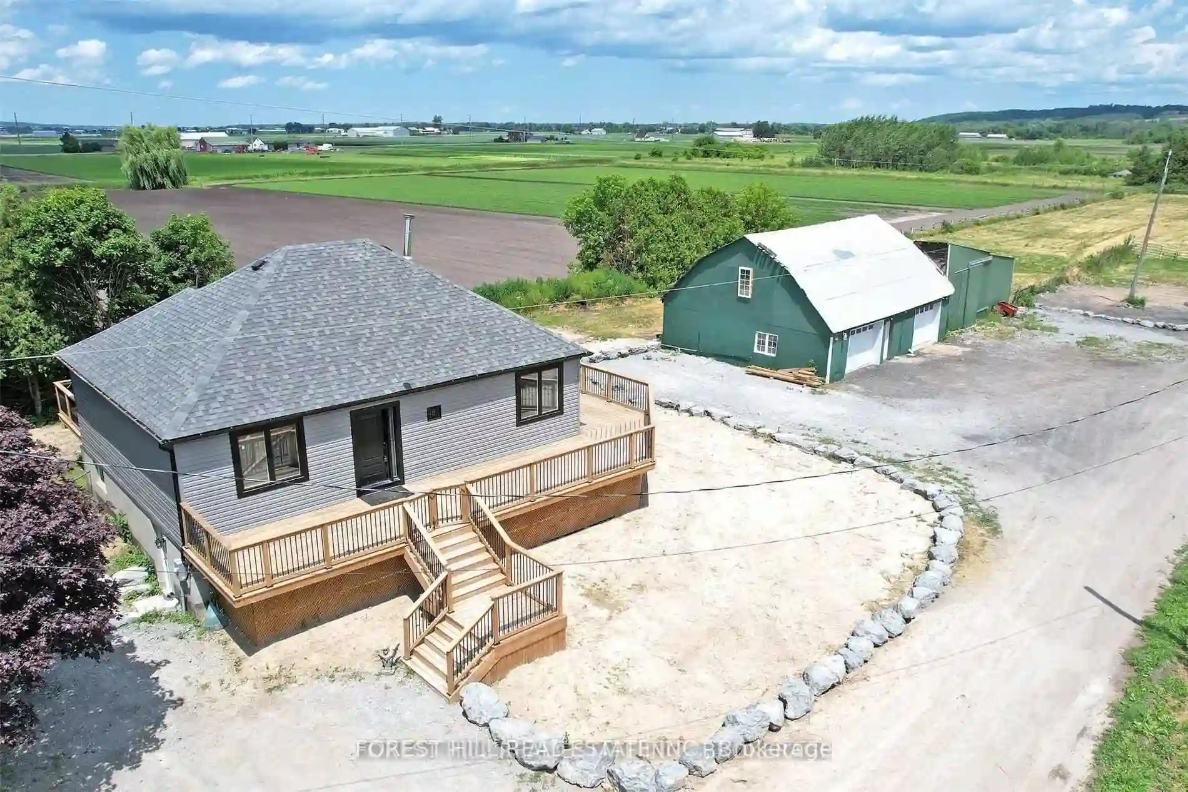Please Sign Up To View Property
18 Archibald Rd
King, Ontario, L7B 0E5
MLS® Number : N8276436
3 + 2 Beds / 3 Baths / 8 Parking
Lot Front: 136.98 Feet / Lot Depth: 189.89 Feet
Description
Welcome to this Stunning Family Size Bungalow in the pristine Pottageville community This 3 plus 2 Bedrooms 3 Full Baths 2 Fireplaces This home has been lovingly maintained Kitchen newly updated with top of the line Stainless Steel 4 appliances and cabinetry ,ceramic floors ,it overlooks the MASSIVE HEATED SOLARIUM with 4 SKYLIGHTS WALL TO WALL PELLA WINDOWS 2 SLIDING DOORS and walk out to the large backyard and Patio Living Room/ Family area has a fireplace French Doors and a large picture window overlooking the front garden Dining Room French Doors overlooks the Solarium This home Offers Hardwood Floors.Crown Moldings,Pot Lights,Double Doors Entrance . Primary Bedroom 4 piece ensuite with shower and window All bedrooms have large windowsThe basement has 2 bedrooms and a full bath with shower the Recreation Room has a Fireplace and above ground windows The laundry room is tiled and has cupboards a mud room with doors to the Double Garage with openers The Circular Driveway holds 6 cars Custom Shed with Electrical power ***** Enjoy the Heated Floor SOLARIUM overlooking the backyard *****
Extras
Stainless Steel Fridge Stove Built in Dishwasher Microwave, All Elf's, Window Coverings, Water Filtration with UV lights ,double filters and Water Softener Large Garden Shed, High Efficiency Furnace ,Washer ,Dryer , GDO
Additional Details
Drive
Circular
Building
Bedrooms
3 + 2
Bathrooms
3
Utilities
Water
Well
Sewer
Septic
Features
Kitchen
1
Family Room
N
Basement
Finished
Fireplace
Y
External Features
External Finish
Brick
Property Features
Cooling And Heating
Cooling Type
Central Air
Heating Type
Forced Air
Bungalows Information
Days On Market
23 Days
Rooms
Metric
Imperial
| Room | Dimensions | Features |
|---|---|---|
| Kitchen | 15.58 X 12.01 ft | Ceramic Floor Breakfast Bar Quartz Counter |
| Dining | 18.50 X 13.81 ft | Hardwood Floor French Doors Crown Moulding |
| Living | 12.11 X 10.83 ft | Fireplace Hardwood Floor Picture Window |
| Foyer | 7.81 X 5.97 ft | Double Doors Ceramic Floor Step-Up |
| Solarium | 51.80 X 21.00 ft | Heated Floor Skylight Sliding Doors |
| Prim Bdrm | 14.70 X 11.81 ft | 4 Pc Ensuite W/I Closet Juliette Balcony |
| 2nd Br | 13.71 X 10.40 ft | Hardwood Floor Closet Window |
| 3rd Br | 10.60 X 10.33 ft | Hardwood Floor Closet Window |
| 4th Br | 11.81 X 9.84 ft | Laminate Above Grade Window Closet Organizers |
| 5th Br | 13.81 X 9.84 ft | Laminate Closet Organizers Above Grade Window |
| Rec | 28.08 X 24.11 ft | Fireplace Broadloom Above Grade Window |
| Laundry | 11.61 X 10.99 ft | Tile Floor Laundry Sink W/O To Garage |




