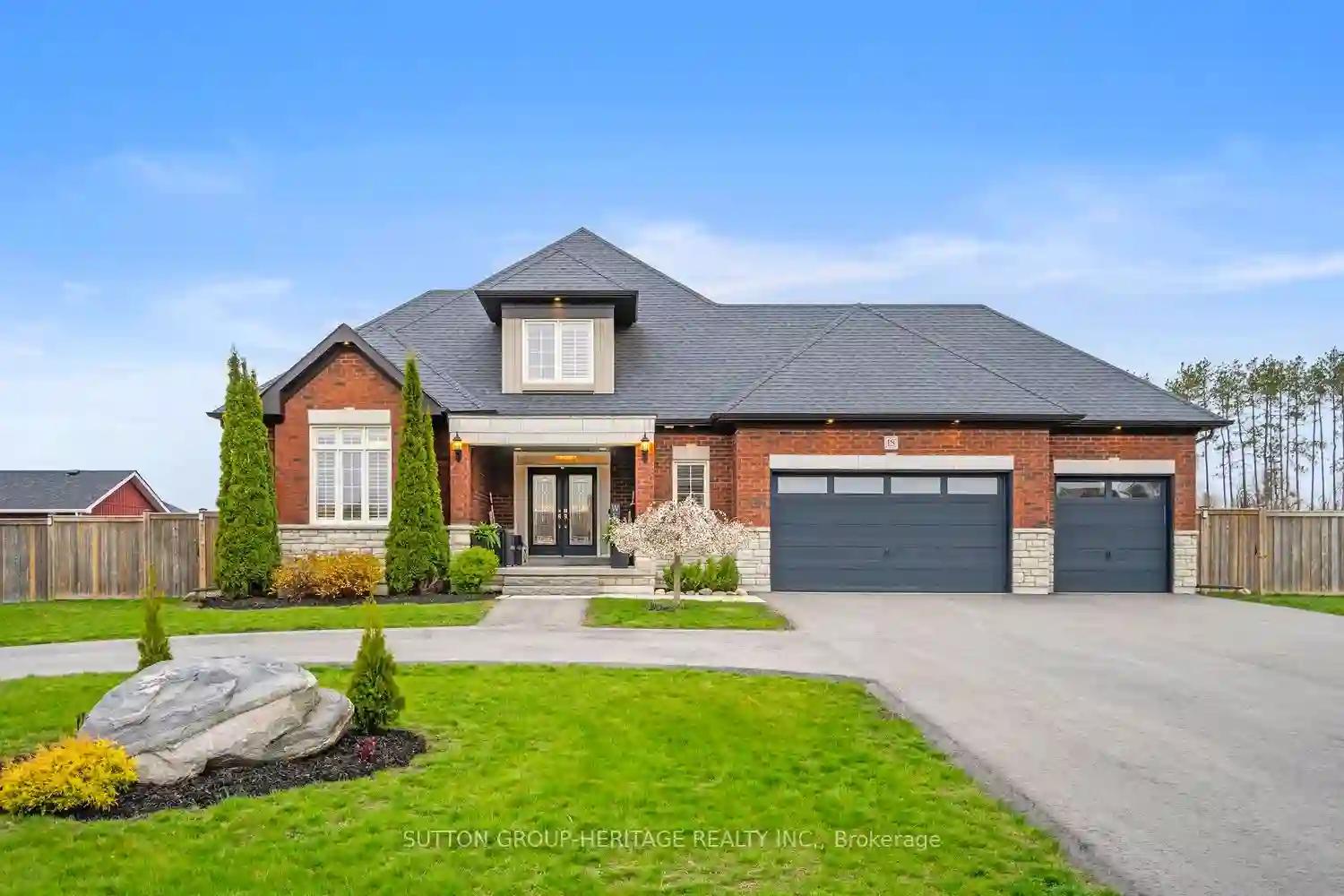Please Sign Up To View Property
18 Charles Tilley Cres
Clarington, Ontario, L0A 1J0
MLS® Number : E8298956
3 Beds / 3 Baths / 17 Parking
Lot Front: 136.81 Feet / Lot Depth: 301.51 Feet
Description
This exceptional Energy Star Estate is nestled on a sprawling 1-acre lot, which offers a blend of elegance & functionality. Less than 1 min. to the 401, 15 mins to Bowmanville, & 30 mins from the GTA, commuting is a breeze. This custom-built bungaloft is full of premium finishes throughout. The primary bedroom serves as a luxurious retreat w/private w/o to the yard & spa-like 5-piece ensuite. Hardwood flooring graces the entirety of the first floor, complimented by California shutters on the windows. The kitchen features quartz counters, high-end S/S appliances, & kitchen island complete with a built-in microwave & wine rack, making it an ideal space for culinary enthusiasts! Step onto the large covered back porch, complete w/electric retracting blinds & gas connection for your BBQ making it great for entertaining or simply enjoying the yard that is adorned w/over 450 cedars, 2 large garden beds & a children's playset. Don't miss the opportunity to experience this exquisite home.
Extras
--
Additional Details
Drive
Private
Building
Bedrooms
3
Bathrooms
3
Utilities
Water
Municipal
Sewer
Septic
Features
Kitchen
1
Family Room
Y
Basement
Unfinished
Fireplace
Y
External Features
External Finish
Brick
Property Features
Cooling And Heating
Cooling Type
Central Air
Heating Type
Forced Air
Bungalows Information
Days On Market
16 Days
Rooms
Metric
Imperial
| Room | Dimensions | Features |
|---|---|---|
| Kitchen | 12.27 X 13.12 ft | Centre Island Granite Counter Custom Backsplash |
| Breakfast | 12.20 X 13.12 ft | Ceramic Floor Coffered Ceiling W/O To Yard |
| Great Rm | 22.64 X 16.24 ft | B/I Shelves Hardwood Floor Wainscoting |
| Dining | 14.01 X 11.65 ft | Coffered Ceiling Hardwood Floor Wainscoting |
| Prim Bdrm | 12.99 X 21.82 ft | 5 Pc Ensuite Hardwood Floor W/O To Yard |
| 2nd Br | 11.75 X 12.20 ft | Double Closet Broadloom Semi Ensuite |
| 3rd Br | 12.01 X 14.01 ft | Double Closet Broadloom Semi Ensuite |




