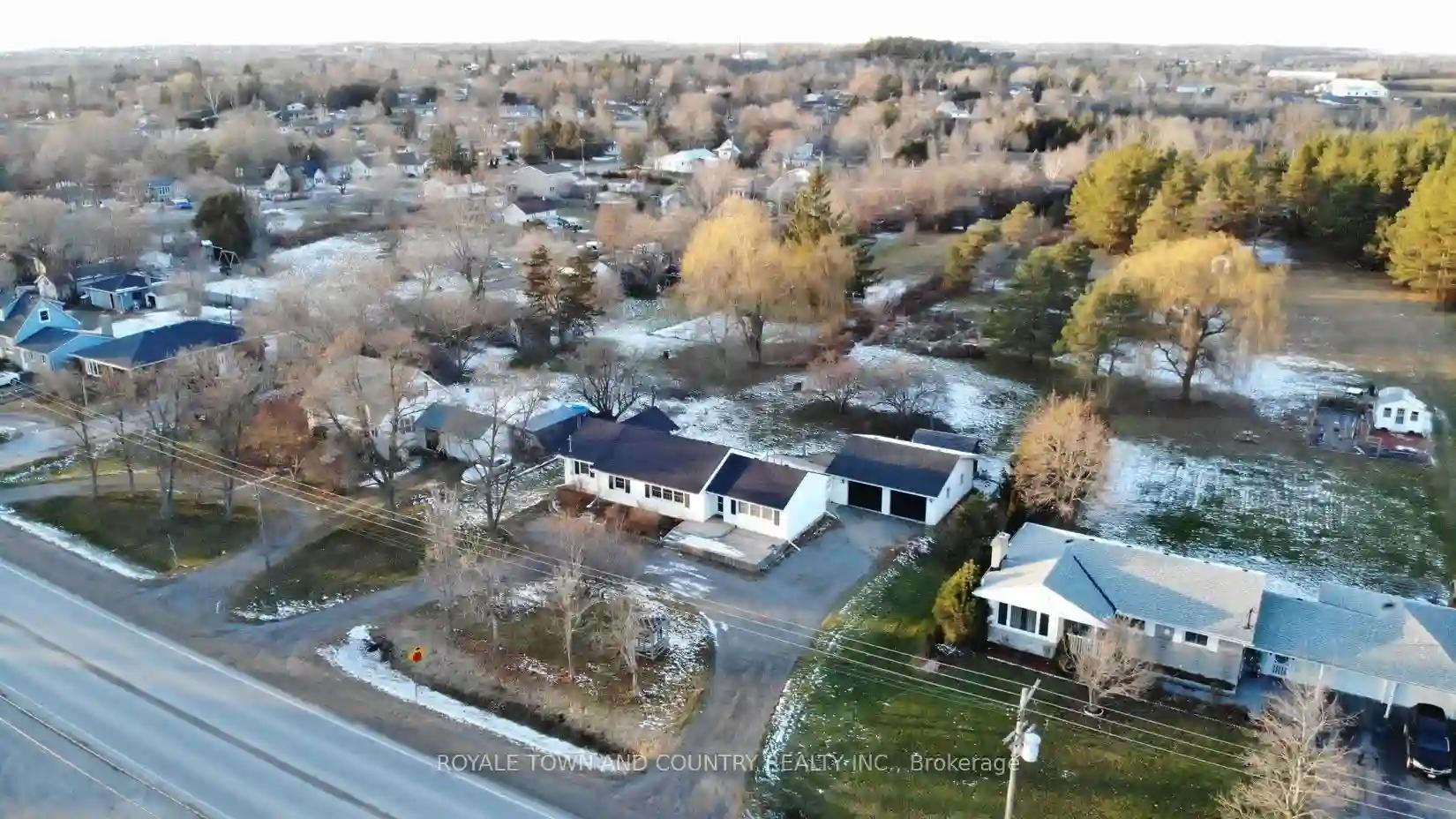Please Sign Up To View Property
18 County Road 4
Douro-Dummer, Ontario, K9L 1B9
MLS® Number : X8054422
3 Beds / 2 Baths / 10 Parking
Lot Front: 100 Feet / Lot Depth: 700 Feet
Description
Situated on over 1.5 acres and just 5 minutes from the 115, this ranch style bungalow with oversized 2 car garage will check all of your boxes! Well maintained 3 bedroom, 1.5 bathroom charmer is glowing with potential. The bright, eat-in kitchen with newer dishwasher and stove provides ample storage with spectacular cabinetry and plenty of seating space for your family to share meals. The living room features original hardwood floors and provides plenty of space to unwind. Bonus room adds the opportunity for a den, home office or gym to suit your needs. Oversized main floor laundry room with ample storage. Massive garage; a mechanic or hobbyist's dream. The back deck, patio and 1 acre of cleared backyard are brimming with entertainment space, sporting two beautiful Northern Spy apple trees with a bonus storage shed. This property won't be available for long!
Extras
Sump pump failed in April 2023, drywall cut along one basement wall to eliminate damage. Washroom is partially constructed in basement, however no permit was obtained. Septic pumped in 2020 and has been regularly maintained.
Property Type
Detached
Neighbourhood
Rural Douro-DummerGarage Spaces
10
Property Taxes
$ 2,522.95
Area
Peterborough
Additional Details
Drive
Circular
Building
Bedrooms
3
Bathrooms
2
Utilities
Water
Well
Sewer
Septic
Features
Kitchen
1
Family Room
N
Basement
Unfinished
Fireplace
N
External Features
External Finish
Vinyl Siding
Property Features
Cooling And Heating
Cooling Type
Central Air
Heating Type
Forced Air
Bungalows Information
Days On Market
101 Days
Rooms
Metric
Imperial
| Room | Dimensions | Features |
|---|---|---|
| Foyer | 4.07 X 15.19 ft | |
| Living | 15.45 X 17.55 ft | Combined W/Living |
| Kitchen | 18.50 X 13.85 ft | |
| Laundry | 9.09 X 11.38 ft | |
| Prim Bdrm | 11.78 X 12.14 ft | |
| 2nd Br | 10.43 X 11.22 ft | |
| 3rd Br | 11.45 X 12.40 ft | |
| Other | 14.14 X 8.10 ft | |
| Bathroom | 4.89 X 8.10 ft | 4 Pc Bath |
| Bathroom | 0.00 X 0.00 ft | 2 Pc Bath |




