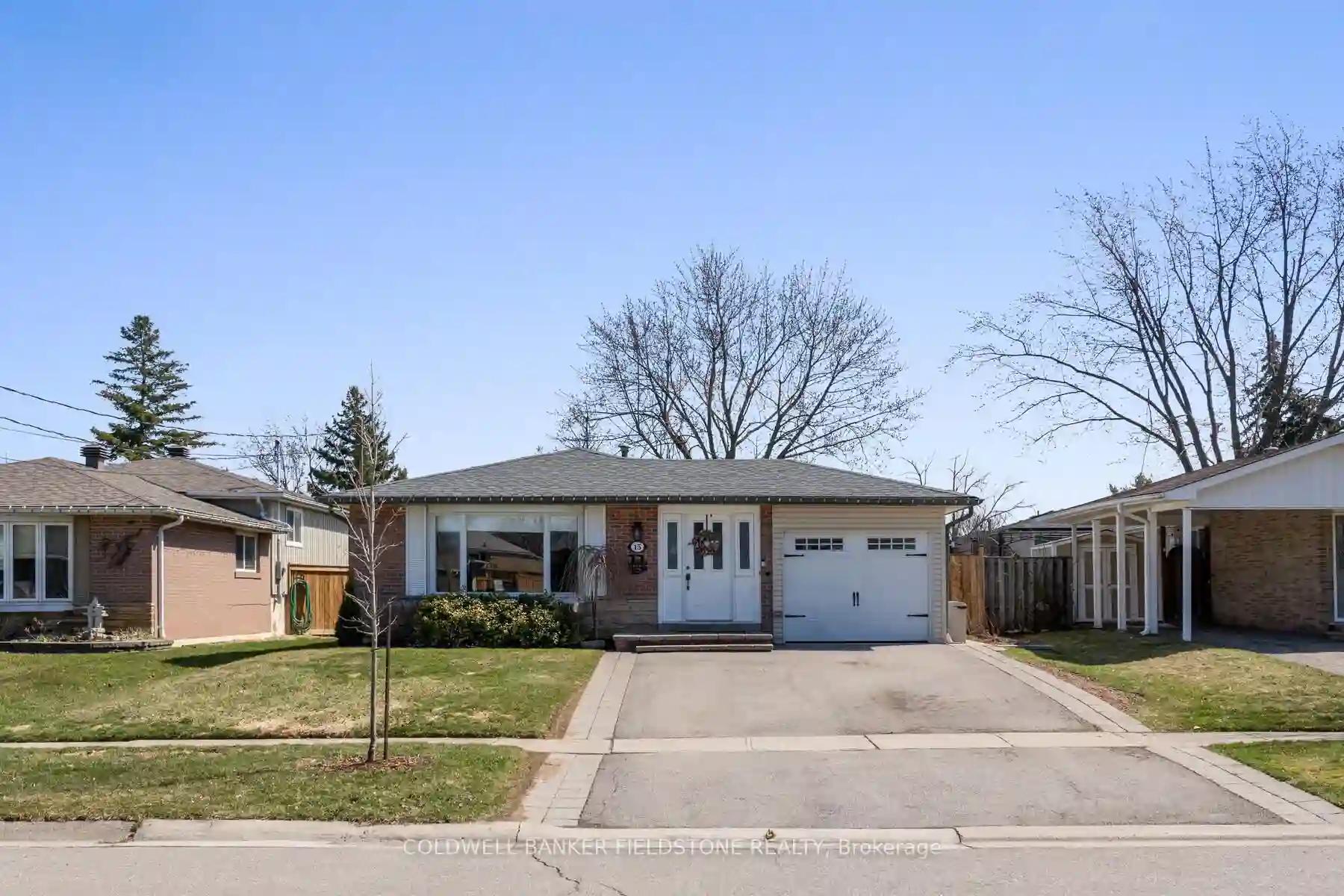Please Sign Up To View Property
18 Joycelyn Cres
Halton Hills, Ontario, L7G 2S4
MLS® Number : W8326906
4 Beds / 2 Baths / 5 Parking
Lot Front: 63.12 Feet / Lot Depth: 106.88 Feet
Description
It's time to make new family memories in this gorgeous 4 bedroom home in Moore Park! This home has been beautifully renovated over the years and boasts a massive private pool sized yard (81 feet across the back)! There is a bonus family room or office just off the living room with it's own entrance, a huge finished rec room, 4 great size bedrooms and stunning renovated bathrooms! Steps from the local elementary school and down the road from a local restaurant and daycare plus additional shopping. This home is perfectly situated in the north end of Georgetown, bringing lots of amenities nearby including the Go train and a short walk to the historic downtown Georgetown where you can enjoy lots of restaurants, shopping, the Farmers Market and many events that take place throughout the year. Don't miss your opportunity to own this incredible home!
Extras
This could easily be converted into a multi-generational home! Furnace ('23), Roof ('23), Bathrooms ('21), Large Bow Window ('21), Front door ('22), Main Floor Flooring ('23), Painted throughout ('23), Landscaped Backyard ('24)
Additional Details
Drive
Pvt Double
Building
Bedrooms
4
Bathrooms
2
Utilities
Water
Municipal
Sewer
Sewers
Features
Kitchen
1
Family Room
Y
Basement
Finished
Fireplace
N
External Features
External Finish
Alum Siding
Property Features
Cooling And Heating
Cooling Type
Central Air
Heating Type
Forced Air
Bungalows Information
Days On Market
9 Days
Rooms
Metric
Imperial
| Room | Dimensions | Features |
|---|---|---|
| Living | 19.55 X 12.30 ft | Hardwood Floor Bow Window O/Looks Frontyard |
| Dining | 10.01 X 9.58 ft | Hardwood Floor O/Looks Living |
| Kitchen | 17.32 X 9.32 ft | Stainless Steel Appl Eat-In Kitchen Walk-Out |
| Family | 27.56 X 8.53 ft | Vinyl Floor 3 Pc Bath |
| Prim Bdrm | 12.80 X 11.32 ft | Hardwood Floor B/I Closet |
| 2nd Br | 12.80 X 7.87 ft | Hardwood Floor B/I Closet |
| 3rd Br | 10.50 X 7.87 ft | Hardwood Floor B/I Closet |
| 4th Br | 10.50 X 7.87 ft | Hardwood Floor B/I Closet |
| Rec | 23.98 X 11.32 ft | Vinyl Floor |




