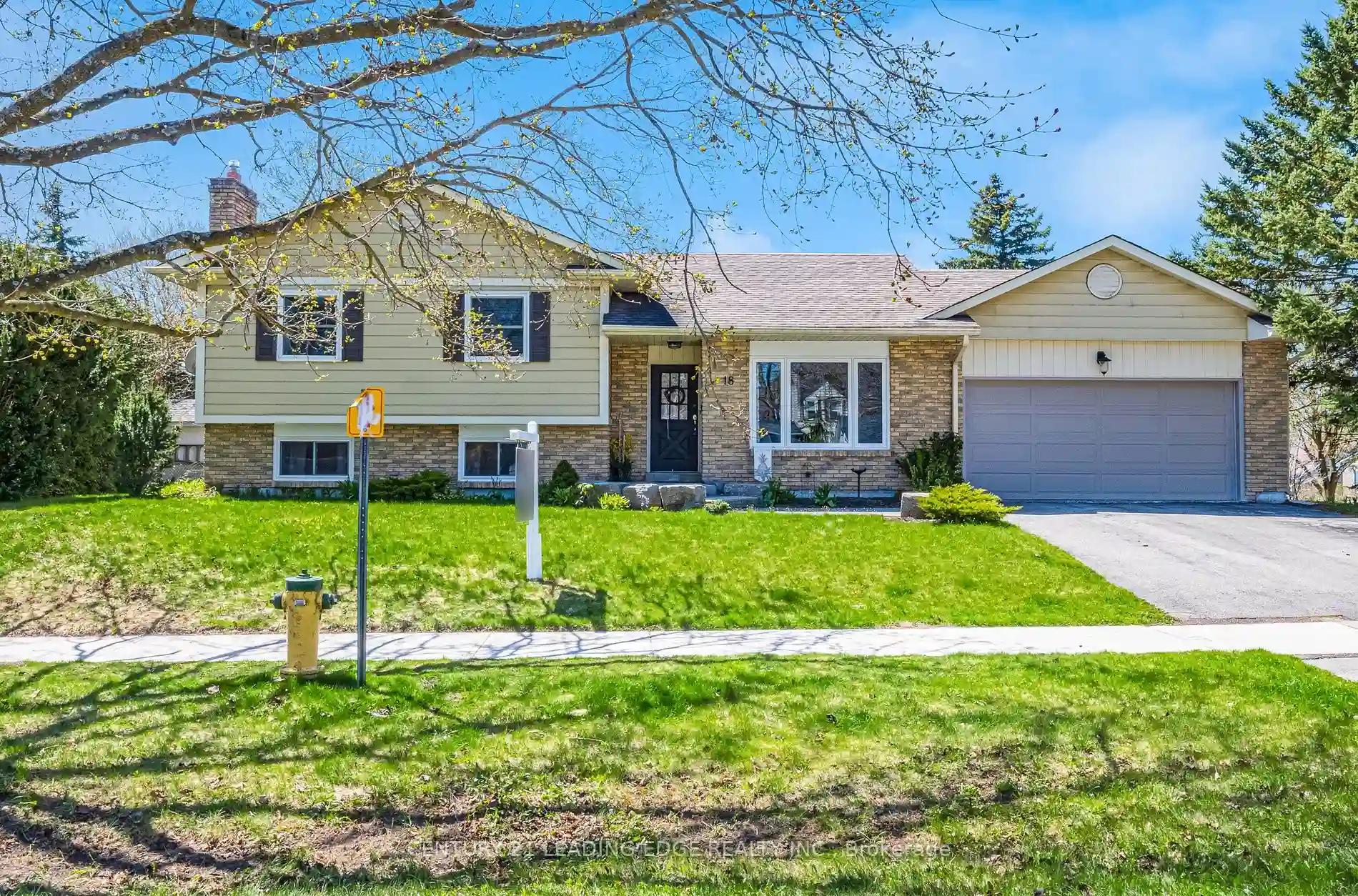Please Sign Up To View Property
18 Victoria St
East Gwillimbury, Ontario, L0G 1M0
MLS® Number : N8274928
3 + 1 Beds / 3 Baths / 6 Parking
Lot Front: 109 Feet / Lot Depth: 63 Feet
Description
Don't miss this fantastic side-split, family home in Mount Albert! Located on a beautiful mature street, this corner lot offers a quiet place to live, close to local restaurants and amenities with upgraded flooring on main, an updated kitchen with built-in appliances, and walk-out to the large deck in the backyard. Large windows throughout provide loads of natural light flooding the entire space, even on the basement level. This home also features a 2 car garage, with lots of parking in driveway for extra vehicles or guests, 3 bedrooms on upper floor as well as an additional bedroom on lower level, complete with an ensuite bathroom and a lower level family room with large above grade windows and a cozy gas fireplace!
Extras
sub-basement offers lots of extra storage and additional space for a workshop or craft area, or additional living space (partially finished in this lower area. - there is a washroom in this sub-basement as well)
Additional Details
Drive
Private
Building
Bedrooms
3 + 1
Bathrooms
3
Utilities
Water
Municipal
Sewer
Sewers
Features
Kitchen
1
Family Room
Y
Basement
Finished
Fireplace
Y
External Features
External Finish
Brick
Property Features
Cooling And Heating
Cooling Type
Central Air
Heating Type
Forced Air
Bungalows Information
Days On Market
22 Days
Rooms
Metric
Imperial
| Room | Dimensions | Features |
|---|---|---|
| Living | 11.75 X 10.40 ft | Laminate Combined W/Dining O/Looks Frontyard |
| Dining | 11.75 X 6.66 ft | Laminate Combined W/Living |
| Kitchen | 11.25 X 23.33 ft | Laminate Eat-In Kitchen W/O To Deck |
| Br | 9.68 X 11.48 ft | Broadloom Large Window |
| 2nd Br | 9.91 X 12.60 ft | Broadloom Large Window |
| 3rd Br | 14.24 X 10.93 ft | Broadloom Large Window Large Window |
| Family | 9.74 X 15.49 ft | Hardwood Floor Fireplace Large Window |
| Other | 11.22 X 7.87 ft |




