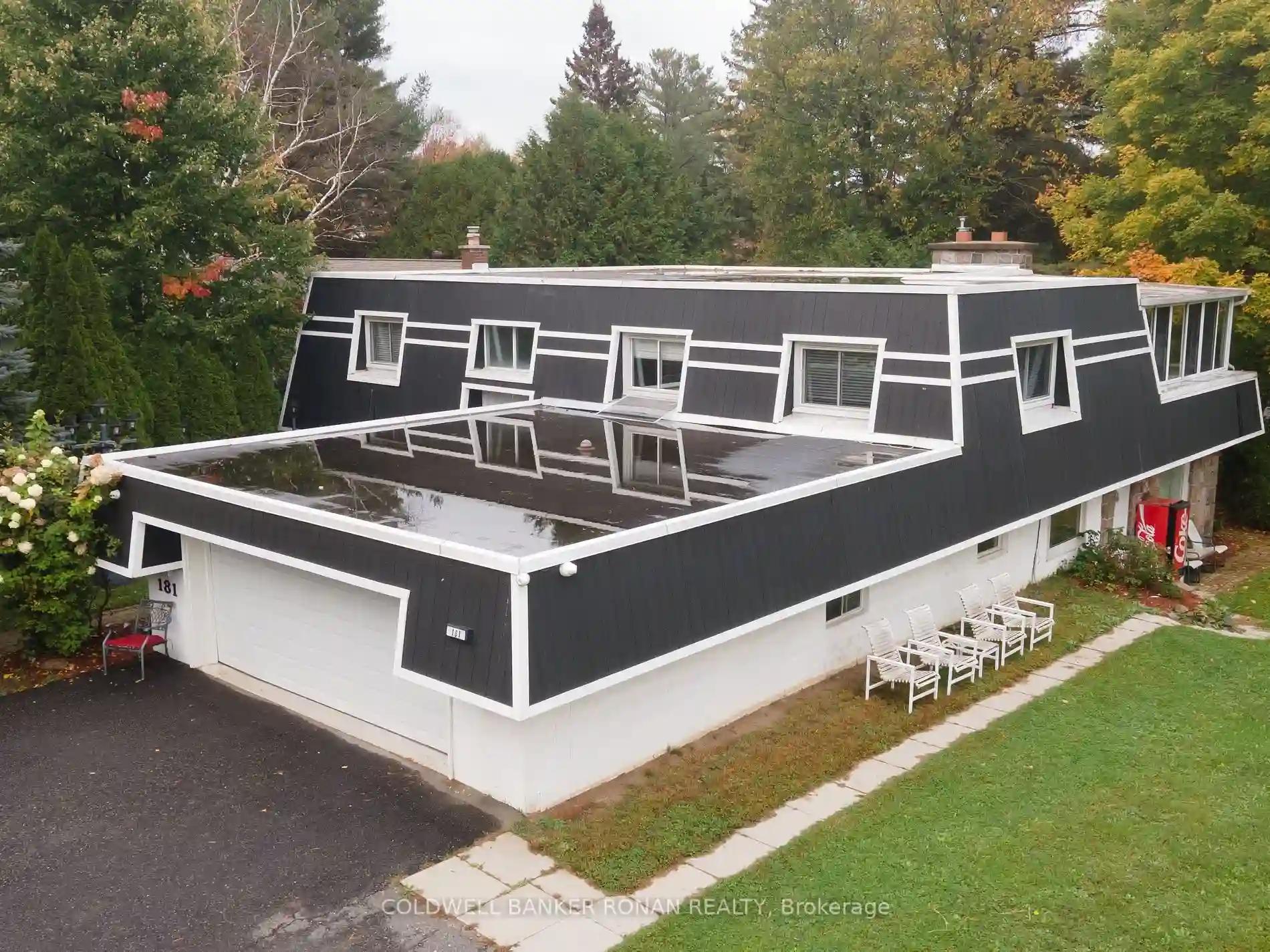Please Sign Up To View Property
181 Holditch St
Bracebridge, Ontario, P1L 1E9
MLS® Number : X8207768
3 + 2 Beds / 3 Baths / 10 Parking
Lot Front: 45.73 Feet / Lot Depth: 216.84 Feet
Description
Gorgeous executive home with 70' of waterfront on Muskoka River with access to big lakes. This 5 Bdrm Open Concept Home Is Over 3800 Sq. Ft. Featuring Large Rooms Incl. A Lovely 3 Season Sunroom W Views Of The River. This Home Is A Perfect Setup For A In-Law Suite Or Airbnb. This Property Is An Entertainers Delight Inside & Out W Multiple Decks, Ample Space, Heated Garage, A Secluded Backyard & A Fabulous Single Slip Boathouse Surrounded By An Excellent Large Dock. Newer Boathouse Door.
Extras
Close To All Amenities W Excellent Shopping & Hospital. Complete W Sauna, Gas Fireplace, Window Coverings, Elfs, Elevator (As Is), All Existing Apls., Garage Door Opener, Shed, Lovely Landscaping & Ample Parking. Furniture Is Negotiable.
Property Type
Detached
Neighbourhood
--
Garage Spaces
10
Property Taxes
$ 4,789.91
Area
Muskoka
Additional Details
Drive
Pvt Double
Building
Bedrooms
3 + 2
Bathrooms
3
Utilities
Water
Municipal
Sewer
Sewers
Features
Kitchen
1 + 1
Family Room
Y
Basement
Fin W/O
Fireplace
Y
External Features
External Finish
Stucco/Plaster
Property Features
Cooling And Heating
Cooling Type
Central Air
Heating Type
Forced Air
Bungalows Information
Days On Market
21 Days
Rooms
Metric
Imperial
| Room | Dimensions | Features |
|---|---|---|
| Kitchen | 17.59 X 16.31 ft | Ceramic Floor W/O To Deck |
| Dining | 17.59 X 16.31 ft | Ceramic Floor W/O To Deck |
| Living | 22.08 X 15.39 ft | Hardwood Floor W/O To Sunroom |
| Prim Bdrm | 15.42 X 10.93 ft | Hardwood Floor Ensuite Bath |
| Br | 16.47 X 10.50 ft | Hardwood Floor |
| Br | 16.47 X 10.50 ft | Hardwood Floor |
| Sunroom | 17.16 X 13.81 ft | Overlook Water |
| Living | 29.00 X 13.32 ft | Laminate Fireplace Walk-Out |
| Br | 14.57 X 13.65 ft | Laminate |
| Br | 13.98 X 8.60 ft | Laminate |
| Games | 16.01 X 14.14 ft | Laminate Walk-Out |
Ready to go See it?
Looking to Sell Your Bungalow?
Similar Properties
Currently there are no properties similar to this.
