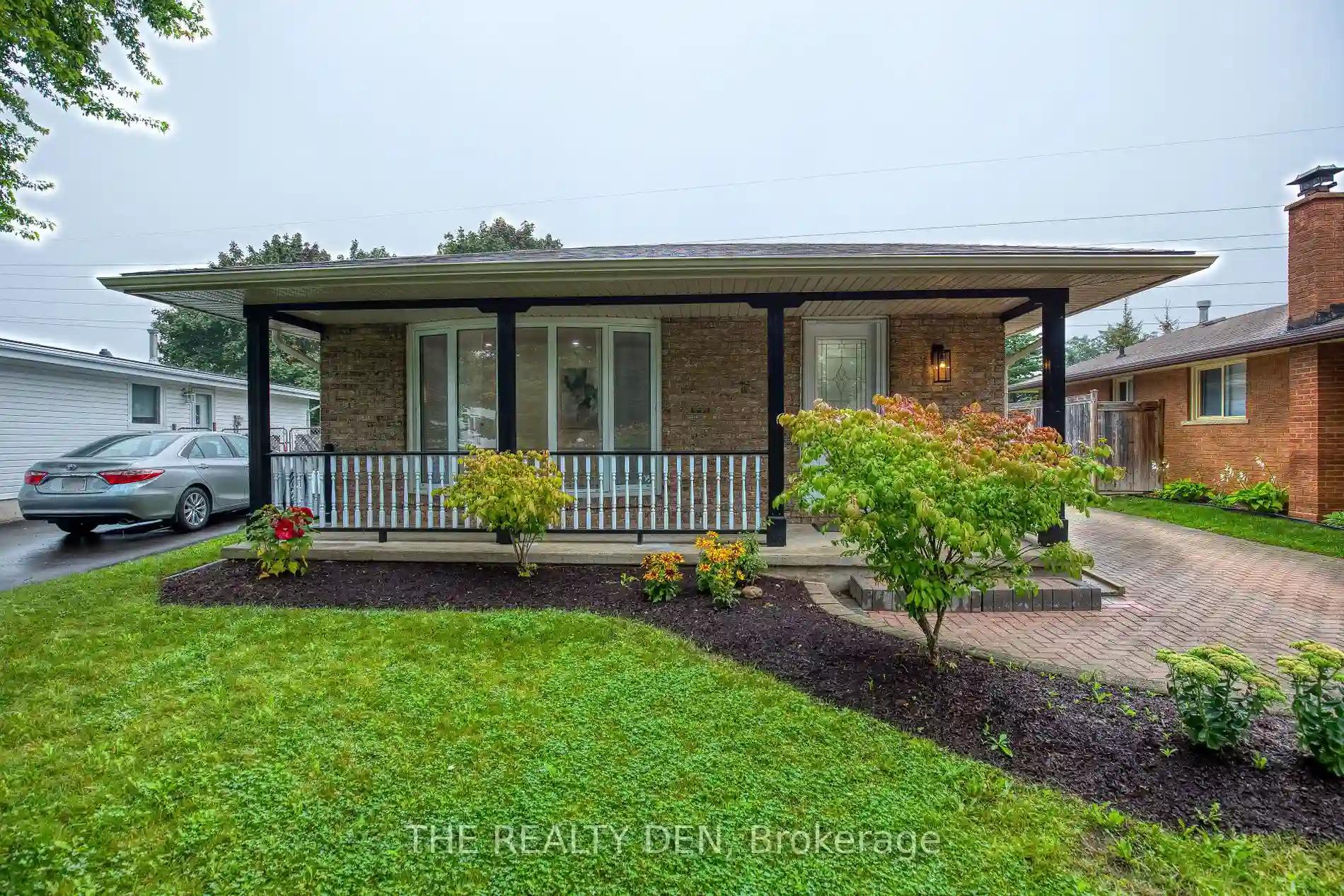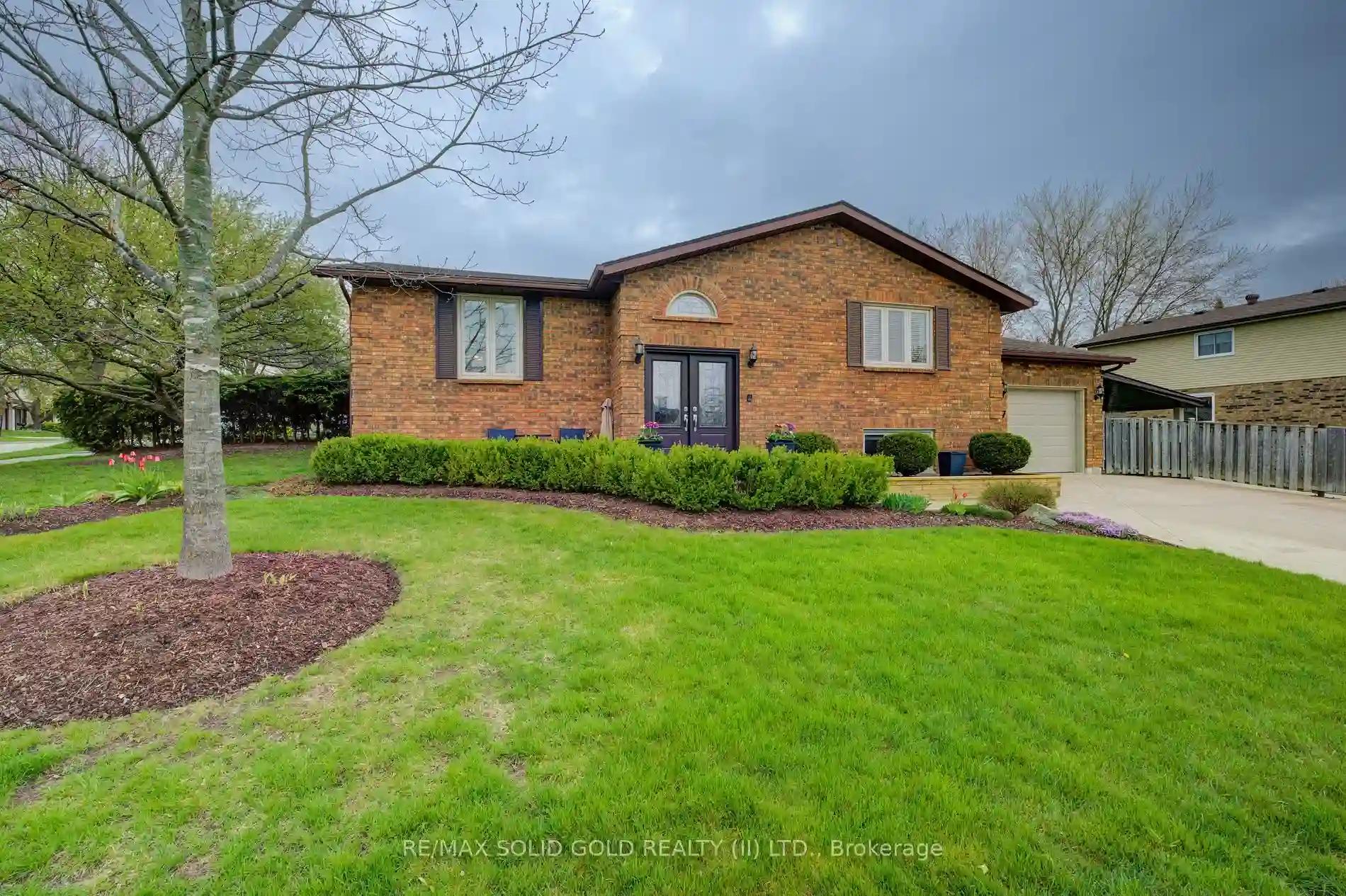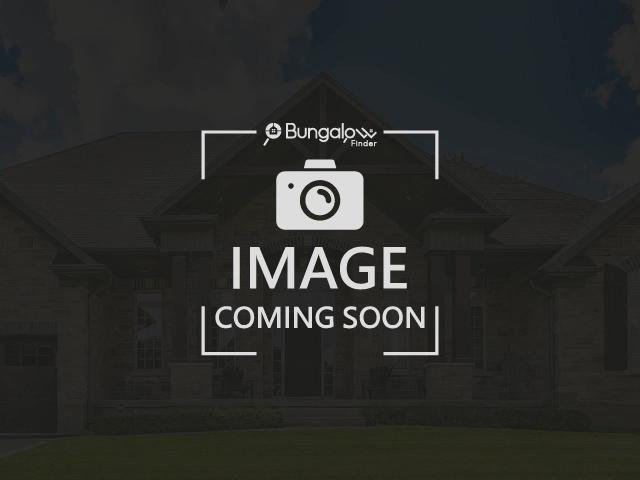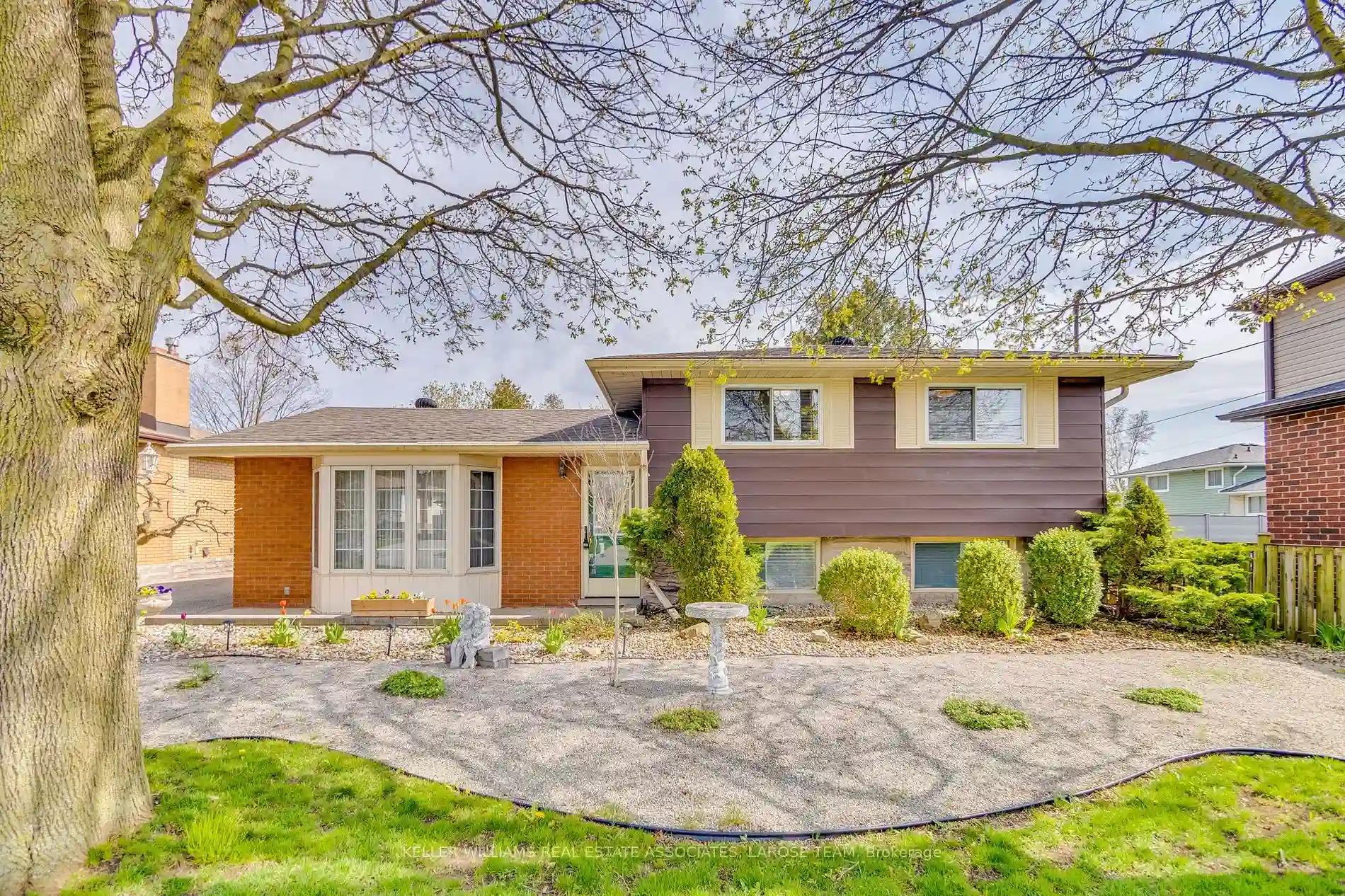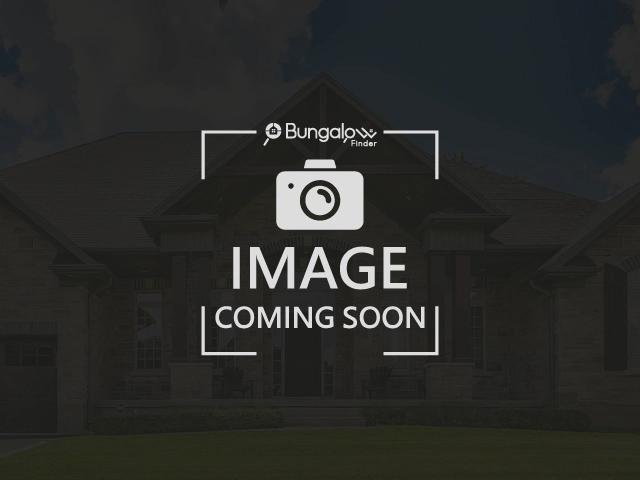Please Sign Up To View Property
182 Selkirk Dr
Kitchener, Ontario, N2E 1M7
MLS® Number : X8262062
6 Beds / 2 Baths / 4 Parking
Lot Front: 39.76 Feet / Lot Depth: 102.66 Feet
Description
Fully renovated top to bottom 3 Bedrooms up and 3 Bedrooms down. Single Family home with legal basement apartment and fully duplexed! Located close to the 401, shopping and schools this home is perfect for the first time buyer who can utilize the basement rental income or ideal for an investor looking for a cashflow producing property. The upper level features open concept kitchen/dining and living room with in-suite laundry and three bedrooms and one bath. The lower level features three bedrooms, one bath, in-suite laundry and open concept kitchen/living room. The home is very bright with lots of light coming in from the windows upstairs and newly added windows in the lower level. The yard backs onto a trail which is perfect for evening walks with direct access through the back gate. There is a very large driveway which can accommodate four vehicles!! The shed in the backyard is great for storage. This is a must see!!
Extras
--
Property Type
Duplex
Neighbourhood
--
Garage Spaces
4
Property Taxes
$ 3,126.67
Area
Waterloo
Additional Details
Drive
Private
Building
Bedrooms
6
Bathrooms
2
Utilities
Water
Municipal
Sewer
Sewers
Features
Kitchen
2
Family Room
N
Basement
Finished
Fireplace
N
External Features
External Finish
Brick Front
Property Features
Cooling And Heating
Cooling Type
Central Air
Heating Type
Forced Air
Bungalows Information
Days On Market
13 Days
Rooms
Metric
Imperial
| Room | Dimensions | Features |
|---|---|---|
| Kitchen | 12.99 X 16.99 ft | |
| Living | 11.09 X 11.48 ft | |
| Br | 10.70 X 12.11 ft | |
| 2nd Br | 11.19 X 8.99 ft | |
| 3rd Br | 10.89 X 8.01 ft | |
| Kitchen | 11.19 X 12.60 ft | |
| Living | 11.61 X 8.99 ft | |
| Br | 11.52 X 9.84 ft | |
| 2nd Br | 9.71 X 11.71 ft | |
| 3rd Br | 11.52 X 9.61 ft |
