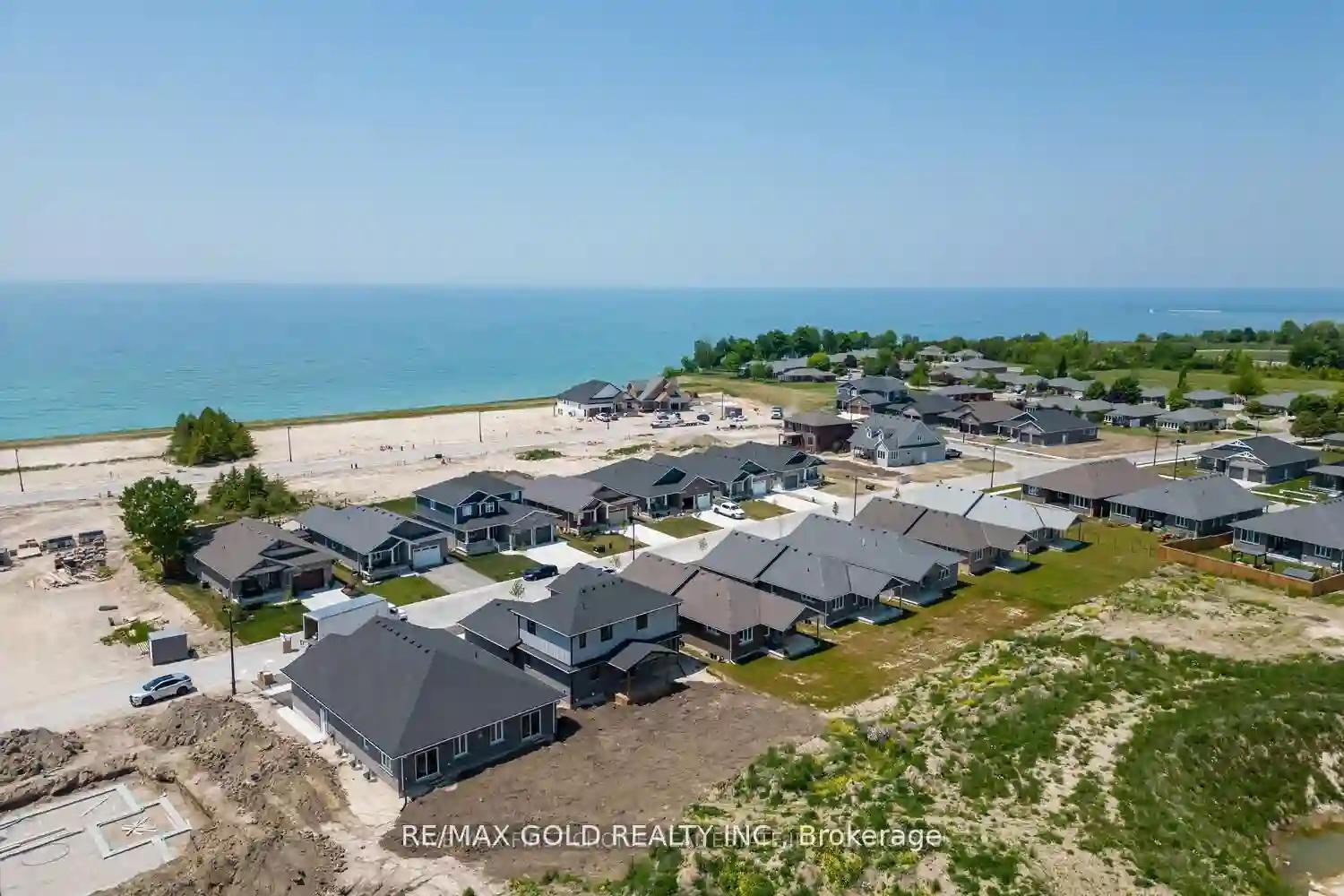Please Sign Up To View Property
182 Shearwater Tr
Goderich, Ontario, N7A 4M7
MLS® Number : X8128948
3 + 2 Beds / 4 Baths / 4 Parking
Lot Front: 59.29 Feet / Lot Depth: 148.11 Feet
Description
WOW**** LEGAL DUPLEX**** Premium Lot *** Amazing Opportunity!! New Build!! 3+2 Bedrooms and 4 FullWashrooms. Short Walk To Lake Huron. Beautiful Open-Concept Great Room-Kitchen-Dining. Modern Kitchen WithTall Cabinets, Molding & Built-In Hood. . Fully Upgraded Fireplace, Floors & Washrooms. Pot Lights Throughout.Beautiful And Quite Neighborhood On The Lake. Abundant Natural Light Through Huge Windows. Hardwood FlooringThroughout. Great Room Features A High Coffered Ceiling. Rough-Ins For Hot Tub In The Backyard. Basement Has 9 FtCeiling And Partly Finished Wd Plumbing.Framing,Insulation, Electrical & Hvac. Bsmt Has Separate Entrance ThruGarage ( Ideal For Seconadry Dwelling )
Extras
All Existing Light Fixtures, Fireplace.
Property Type
Detached
Neighbourhood
--
Garage Spaces
4
Property Taxes
$ 0
Area
Huron
Additional Details
Drive
Private
Building
Bedrooms
3 + 2
Bathrooms
4
Utilities
Water
Municipal
Sewer
Sewers
Features
Kitchen
1 + 1
Family Room
Y
Basement
Apartment
Fireplace
Y
External Features
External Finish
Brick
Property Features
Cooling And Heating
Cooling Type
Central Air
Heating Type
Forced Air
Bungalows Information
Days On Market
55 Days
Rooms
Metric
Imperial
| Room | Dimensions | Features |
|---|---|---|
| Prim Bdrm | 13.81 X 12.99 ft | Hardwood Floor W/I Closet 4 Pc Ensuite |
| 2nd Br | 11.98 X 11.42 ft | Hardwood Floor Closet Pot Lights |
| 3rd Br | 11.29 X 10.79 ft | Hardwood Floor Closet Large Window |
| Great Rm | 15.98 X 15.98 ft | Hardwood Floor Combined W/Kitchen Pot Lights |
| Dining | 11.98 X 11.98 ft | Hardwood Floor Combined W/Kitchen W/O To Yard |
| Kitchen | 12.01 X 12.01 ft | Hardwood Floor Combined W/Living Pot Lights |
| Laundry | 0.00 X 0.00 ft | Porcelain Floor |
| Prim Bdrm | 13.45 X 12.89 ft | Window Closet Vinyl Floor |
| 2nd Br | 15.98 X 12.89 ft | Window Closet Vinyl Floor |
| Kitchen | 13.78 X 9.84 ft | Open Concept Quartz Counter Vinyl Floor |
| Dining | 11.81 X 9.84 ft | Open Concept Separate Rm Vinyl Floor |
| Living | 29.86 X 16.08 ft | Open Concept Window Vinyl Floor |
Ready to go See it?
Looking to Sell Your Bungalow?
Similar Properties
Currently there are no properties similar to this.
