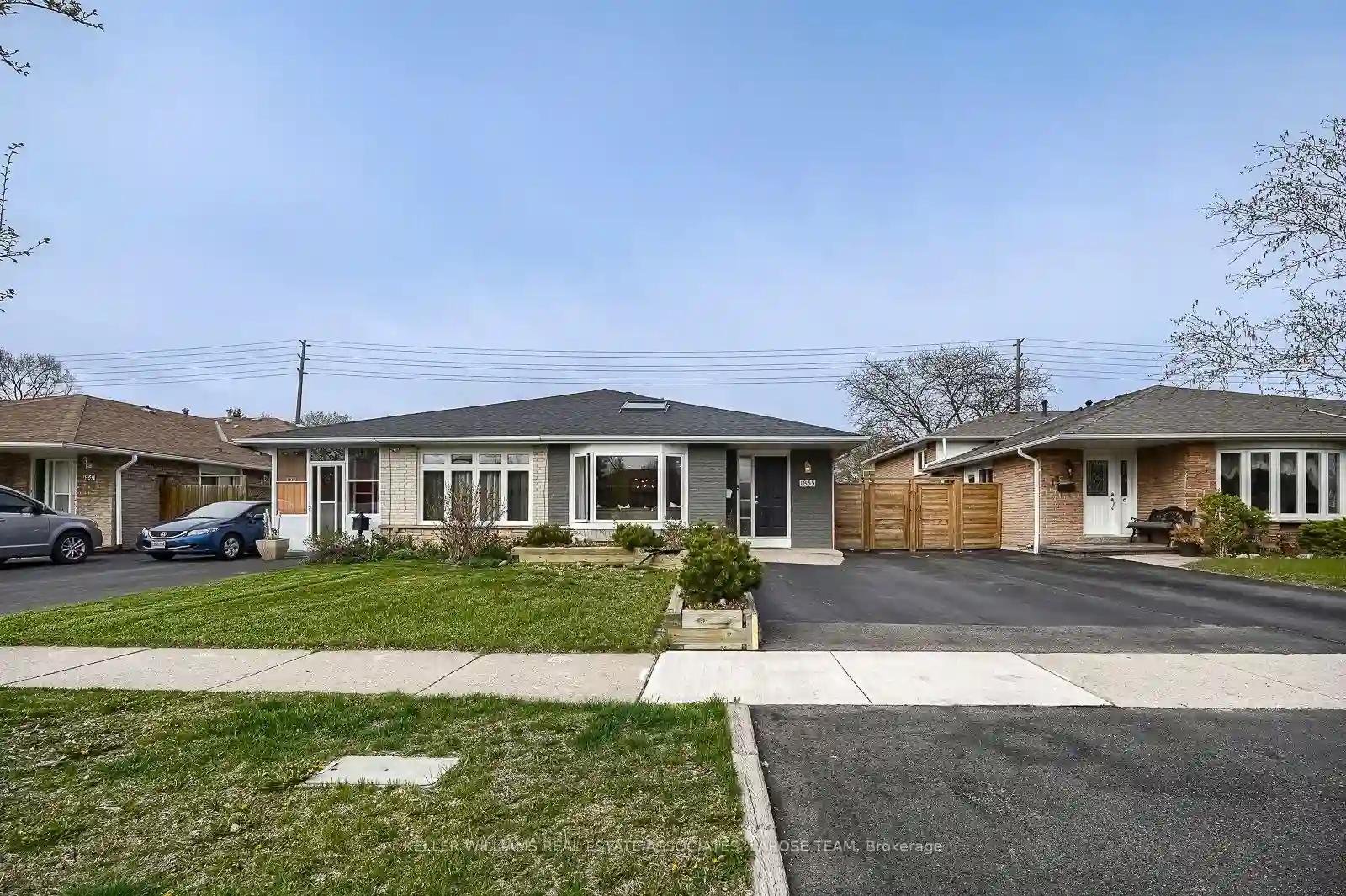Please Sign Up To View Property
1835 Bonnymede Dr
Mississauga, Ontario, L5J 1E2
MLS® Number : W8319930
3 Beds / 2 Baths / 4 Parking
Lot Front: 30 Feet / Lot Depth: 140.22 Feet
Description
Welcome To 1835 Bonnymede Drive, An Open Concept, Beautifully Renovated 3 Bedroom Semi-Detached Three-Level Backsplit In The Heart Of Clarkson Village! This Immaculate Family Home, Situated On A 30 x140 Ft. Expansive Landscaped Lot, Has Been Extensively Renovated And Is Well-Designed With Quality Craftsmanship. Stepping Inside, You're Greeted With A Spacious Freshly Painted Interior That Features An Array Of Stunning Upgrades Throughout. The Living & Dining Room Has A Bright Bay Window Flooding The Space With Natural Light, 9 Inch Maple Engineered Hardwood Flooring, Five Skylights Throughout The Property, The Gourmet Kitchen -Designed By AYA Kitchens- Is Complete With A Quartz Waterfall Centre Island, Breakfast Bar, Marble Herringbone Backsplash, And A Convenient Side Entrance To The Backyard. Adding To The Home's Exceptional Features, Is The Spacious All-Season Extension- A Versatile Multi-Purpose Space For Relaxing Or Entertaining & Includes A Large & Well-Equipped Sauna. The Three Well-Sized Bedrooms Offer Ample Closet Space, Providing Comfortable Living For The Whole Family. The Large Usable Crawl Space Is A Perfect Spot For Lots Of Storage, And The Lower Level Features A Renovated Bathroom, Full Laundry Room, Rec Room, And A Convenient Walk-Up To The Extension. This Home Is One-Of-A-Kind And Not To Be Missed!
Extras
Live In The Heart Of Clarkson- Just Walking Distance To Shopping, Schools, Public Pools, Parks, Restaurants & The Clarkson Go Station!
Additional Details
Drive
Mutual
Building
Bedrooms
3
Bathrooms
2
Utilities
Water
Municipal
Sewer
Sewers
Features
Kitchen
1
Family Room
Y
Basement
Crawl Space
Fireplace
N
External Features
External Finish
Brick
Property Features
Cooling And Heating
Cooling Type
Central Air
Heating Type
Forced Air
Bungalows Information
Days On Market
12 Days
Rooms
Metric
Imperial
| Room | Dimensions | Features |
|---|---|---|
| Living | 14.11 X 11.35 ft | Hardwood Floor Open Concept Skylight |
| Dining | 17.32 X 9.61 ft | Hardwood Floor Open Concept Pot Lights |
| Kitchen | 18.41 X 10.10 ft | Hardwood Floor Open Concept Quartz Counter |
| Family | 18.77 X 15.91 ft | Large Window Skylight Sauna |
| Prim Bdrm | 14.99 X 10.37 ft | Hardwood Floor Closet Window |
| 2nd Br | 11.71 X 9.06 ft | Hardwood Floor Closet Window |
| 3rd Br | 10.37 X 9.22 ft | Hardwood Floor Closet Window |
| Rec | 19.78 X 14.30 ft | Vinyl Floor 2 Pc Bath Finished |




