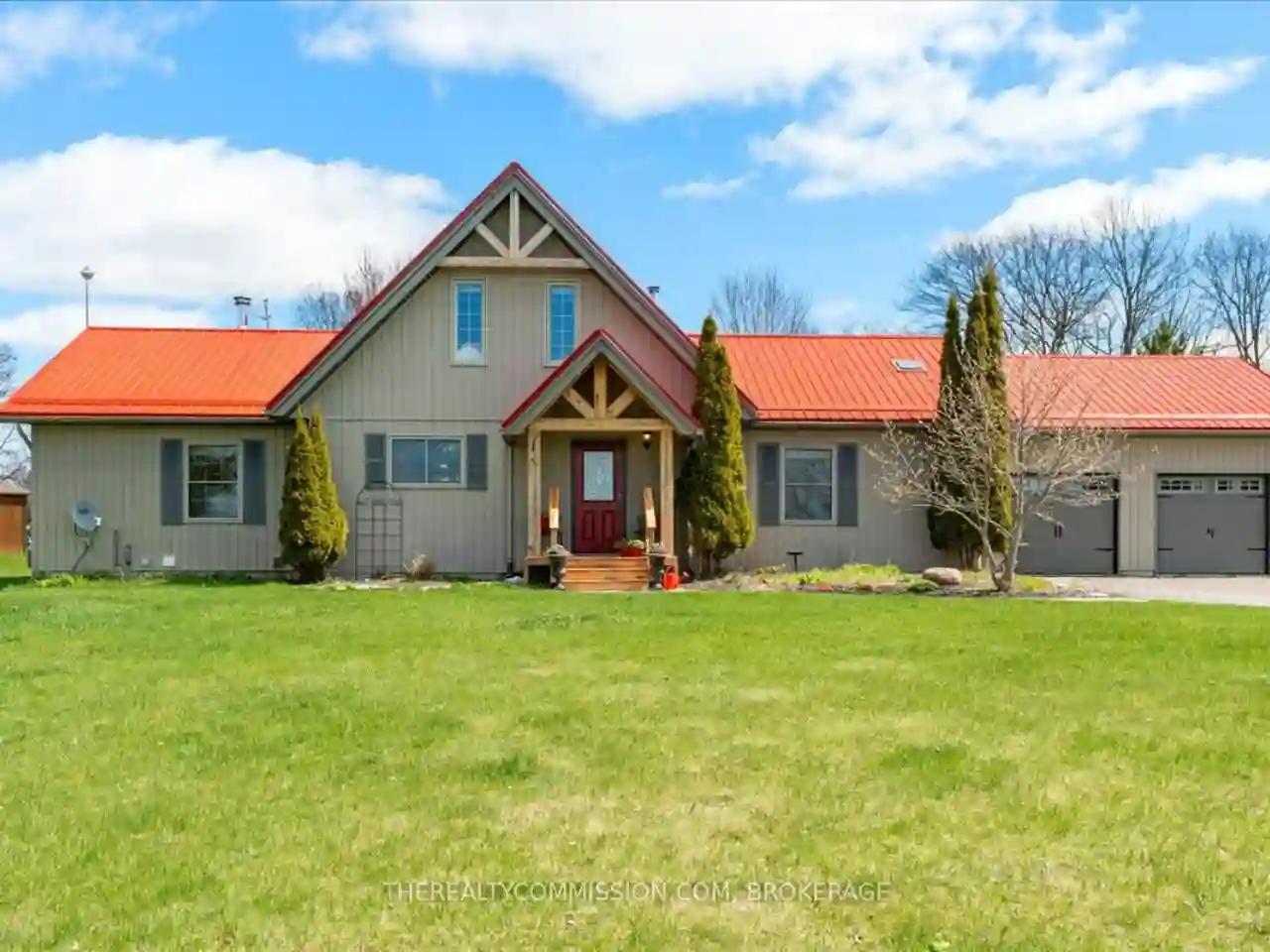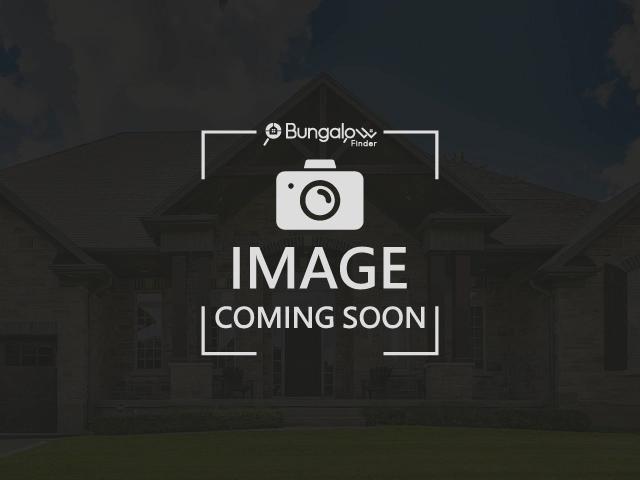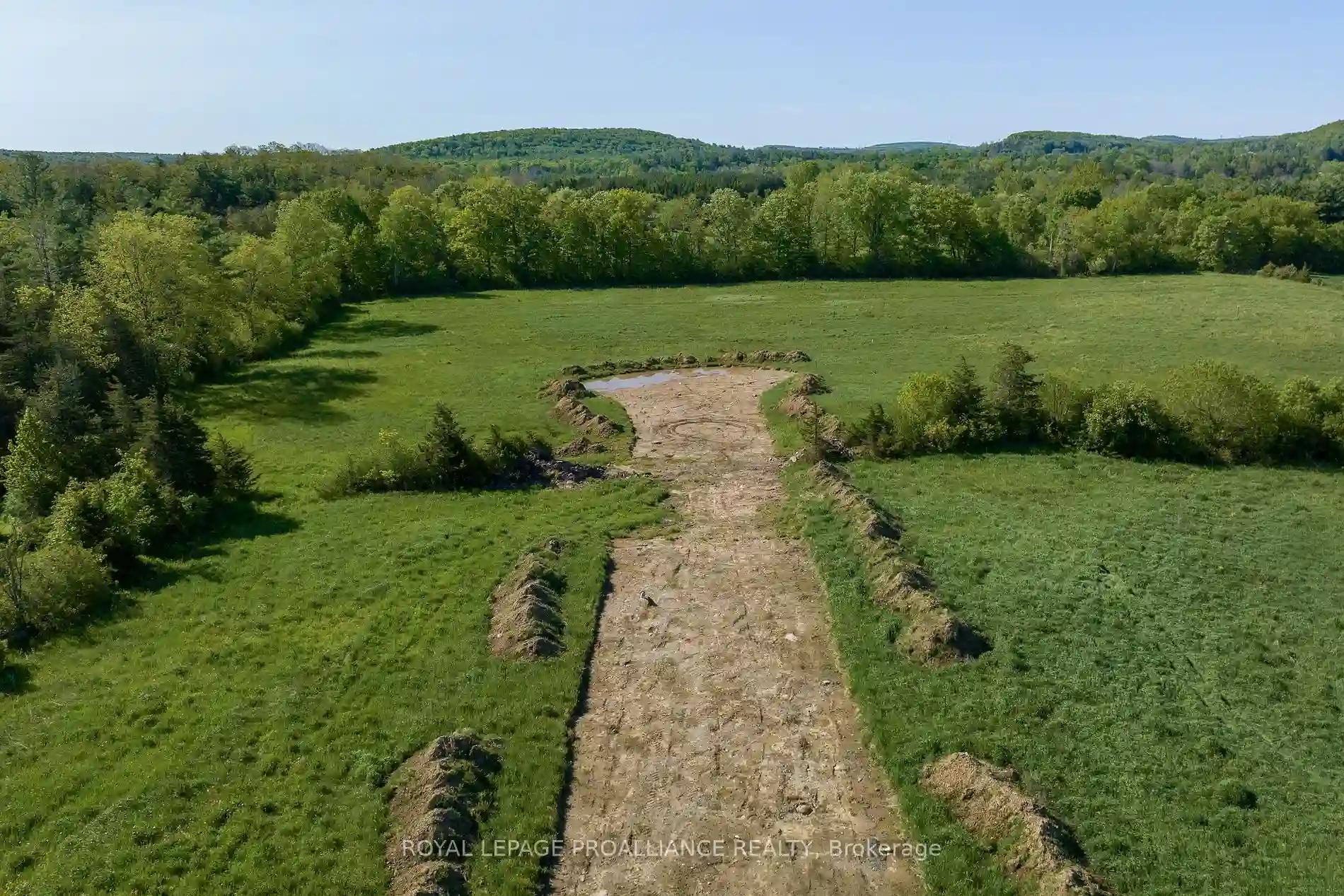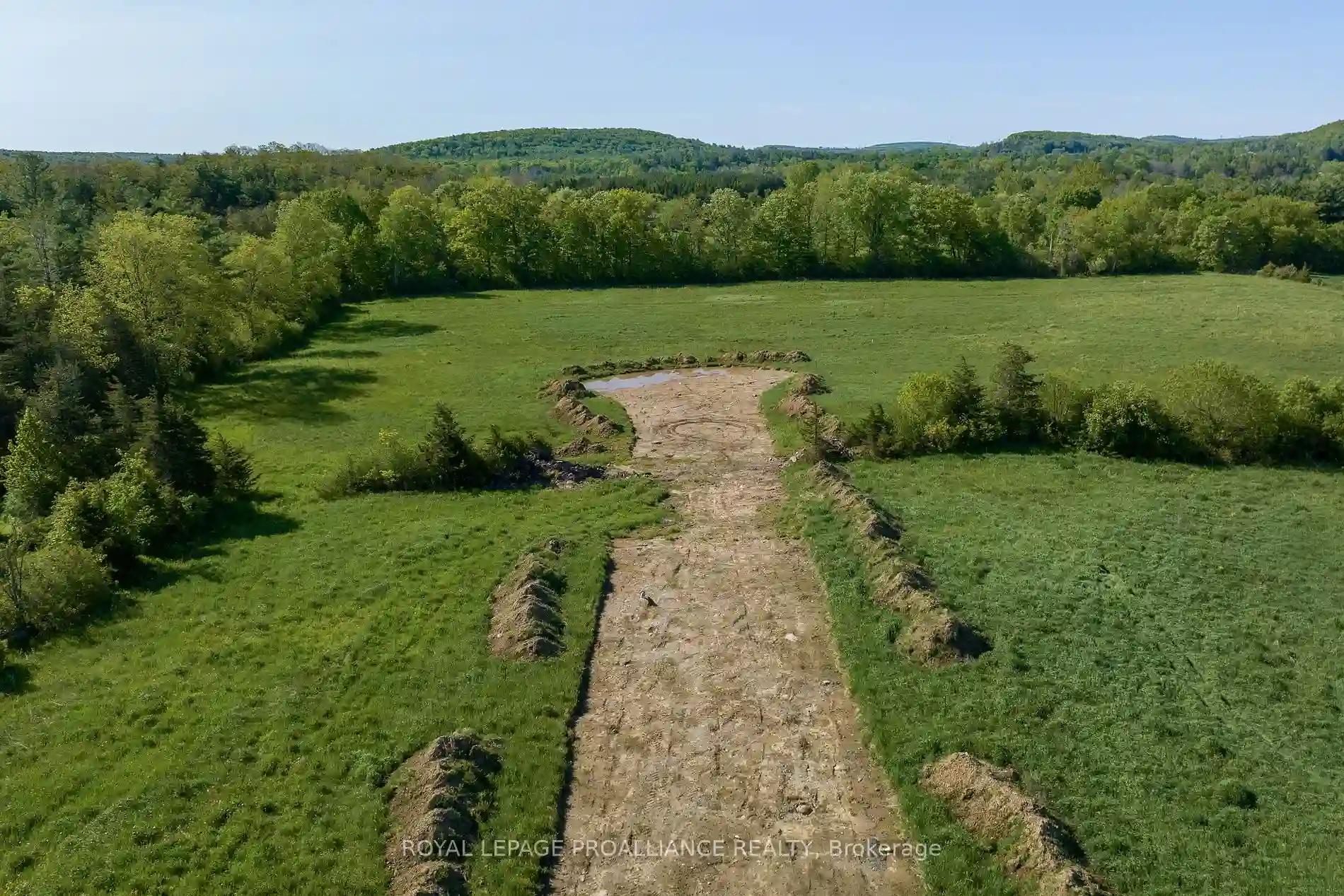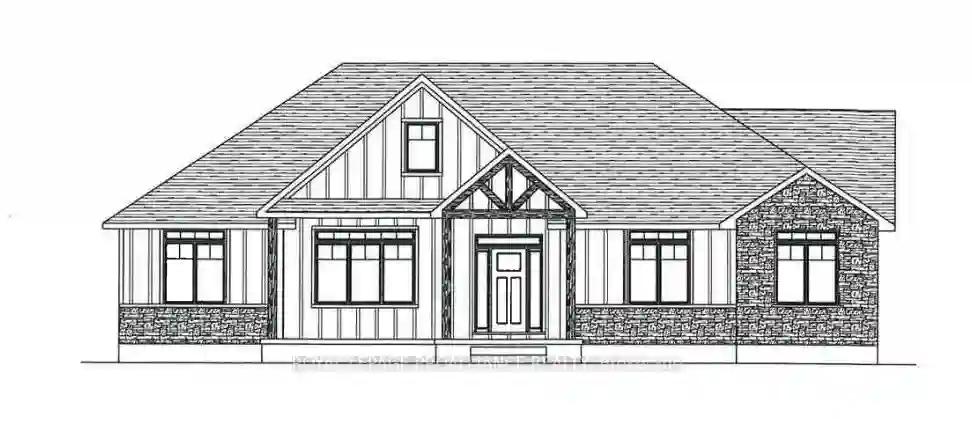Please Sign Up To View Property
184 Golf Course Rd
Quinte West, Ontario, K0K 3E0
MLS® Number : X8271354
3 + 1 Beds / 3 Baths / 10 Parking
Lot Front: 100 Feet / Lot Depth: 1211 Feet
Description
A unique property in the sought after Oak Hills area. This large (2400+ sq ft) custom post and beam home offers 3+1 bedrooms, 3 bathrooms and a large den. Enjoy the summer sunsets or the 18x36 inground heated salt water pool, or both. Sitting near the highest point in Hastings region, this property has incredible views sitting in a private enclave of executive homes, yet offering privacy on your personal 8 acres. The features of this home are extensive. Quartz countertops, hardwood and ceramic floors, 500 sq ft post and beam loft, wood-burning fireplace, oversize 24x24 double garage, entertaining size deck, steel roof, custom 20x12 outdoor wood/tool shed, mature perennial garden, partially finished basement. Enjoy the deer, turkeys, foxes, and other wildlife that are frequently seen. Built in 2006 this home offers almost 4,000 sq ft of living space, ample room for storage, and privacy.
Extras
184 GOLF COURSE Road, Stirling, Ontario K0K 3E0 **INTERBOARD LISTING; WATERLOO ASSOCIATION OF REALTORS**
Property Type
Detached
Neighbourhood
--
Garage Spaces
10
Property Taxes
$ 6,323.17
Area
Hastings
Additional Details
Drive
Private
Building
Bedrooms
3 + 1
Bathrooms
3
Utilities
Water
Well
Sewer
Septic
Features
Kitchen
1
Family Room
N
Basement
Full
Fireplace
Y
External Features
External Finish
Other
Property Features
Cooling And Heating
Cooling Type
Central Air
Heating Type
Forced Air
Bungalows Information
Days On Market
13 Days
Rooms
Metric
Imperial
| Room | Dimensions | Features |
|---|---|---|
| Br | 17.42 X 10.99 ft | |
| Br | 13.09 X 10.99 ft | |
| Br | 11.15 X 10.99 ft | |
| Kitchen | 13.42 X 11.15 ft | |
| Dining | 19.49 X 9.51 ft | |
| Living | 22.08 X 28.41 ft | |
| Br | 16.93 X 12.76 ft | |
| Rec | 22.83 X 23.49 ft | |
| Workshop | 16.99 X 12.66 ft | |
| Den | 16.83 X 12.76 ft |
