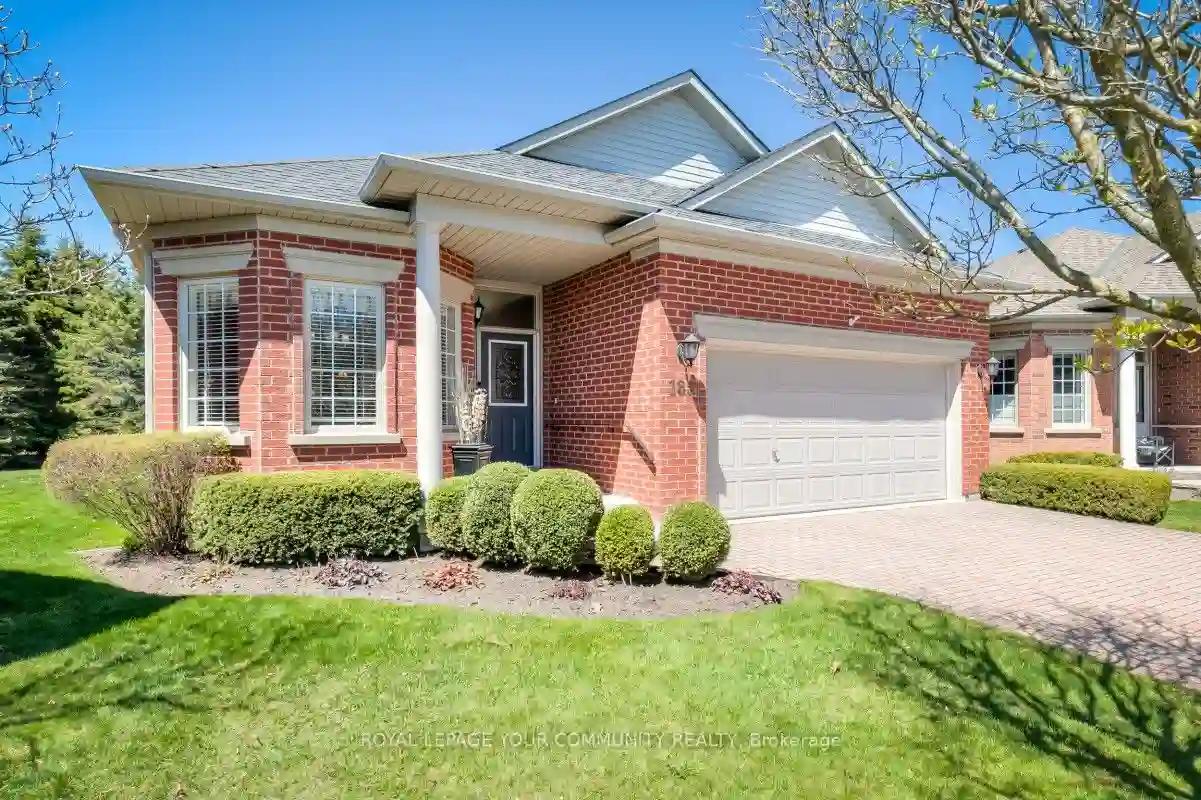Please Sign Up To View Property
$ 1,359,000
185 Legendary Tr
Whitchurch-Stouffville, Ontario, L4A 1N5
MLS® Number : N8273688
2 Beds / 3 Baths / 4 Parking
Lot Front: 26.57 Feet / Lot Depth: -- Feet
Description
Welcome to Ballantrae Golf and Country Club. Popular Pinehurst Model on quiet cul-de-sac. 1700 Sqft with Finished Basement! Stainless Steel Appliances, Hardwood floors, Wonderful Double Closet in Laundry Room, Neutral Colours. Lower level is spacious and features a 2pc bath. Monthly Maintenance includes Grass Cutting, Garden Edging, Sprinkler System, Snow Shoveling, use of Recreation Centre.
Extras
All Electric Light Fixtures, all Window Coverings, Fridge, Stove, Microwave, Built in Dishwasher, Washer and Dryer
Additional Details
Drive
Private
Building
Bedrooms
2
Bathrooms
3
Utilities
Water
Municipal
Sewer
Sewers
Features
Kitchen
1
Family Room
Y
Basement
Finished
Fireplace
Y
External Features
External Finish
Brick
Property Features
Cul De SacGolfLevelRec CentreWooded/Treed
Cooling And Heating
Cooling Type
Central Air
Heating Type
Forced Air
Bungalows Information
Days On Market
21 Days
Rooms
Metric
Imperial
| Room | Dimensions | Features |
|---|---|---|
| Living | 16.08 X 14.99 ft | W/O To Patio Hardwood Floor Gas Fireplace |
| Kitchen | 9.58 X 13.19 ft | Stainless Steel Appl Breakfast Area Ceramic Floor |
| Den | 10.99 X 10.17 ft | Hardwood Floor Window |
| Prim Bdrm | 13.58 X 14.60 ft | O/Looks Backyard Ensuite Bath W/I Closet |
| 2nd Br | 13.19 X 10.99 ft | Double Closet Hardwood Floor Window |
| Laundry | 4.92 X 4.92 ft | Double Closet Access To Garage |
| Family | 15.19 X 10.07 ft | 2 Pc Bath |
Ready to go See it?
Looking to Sell Your Bungalow?
Get Free Evaluation




