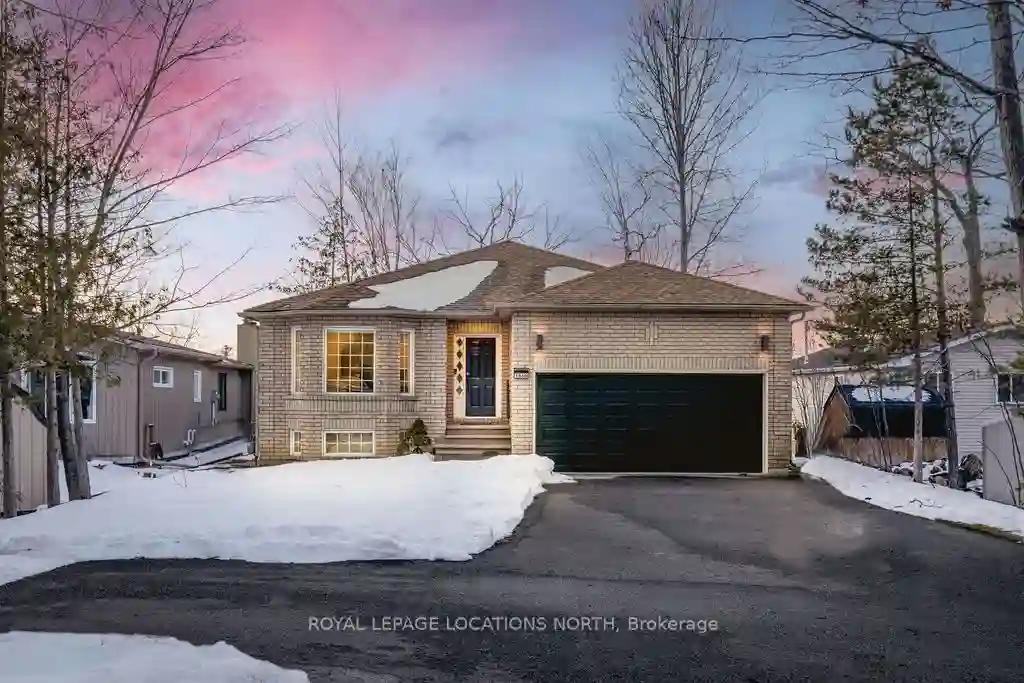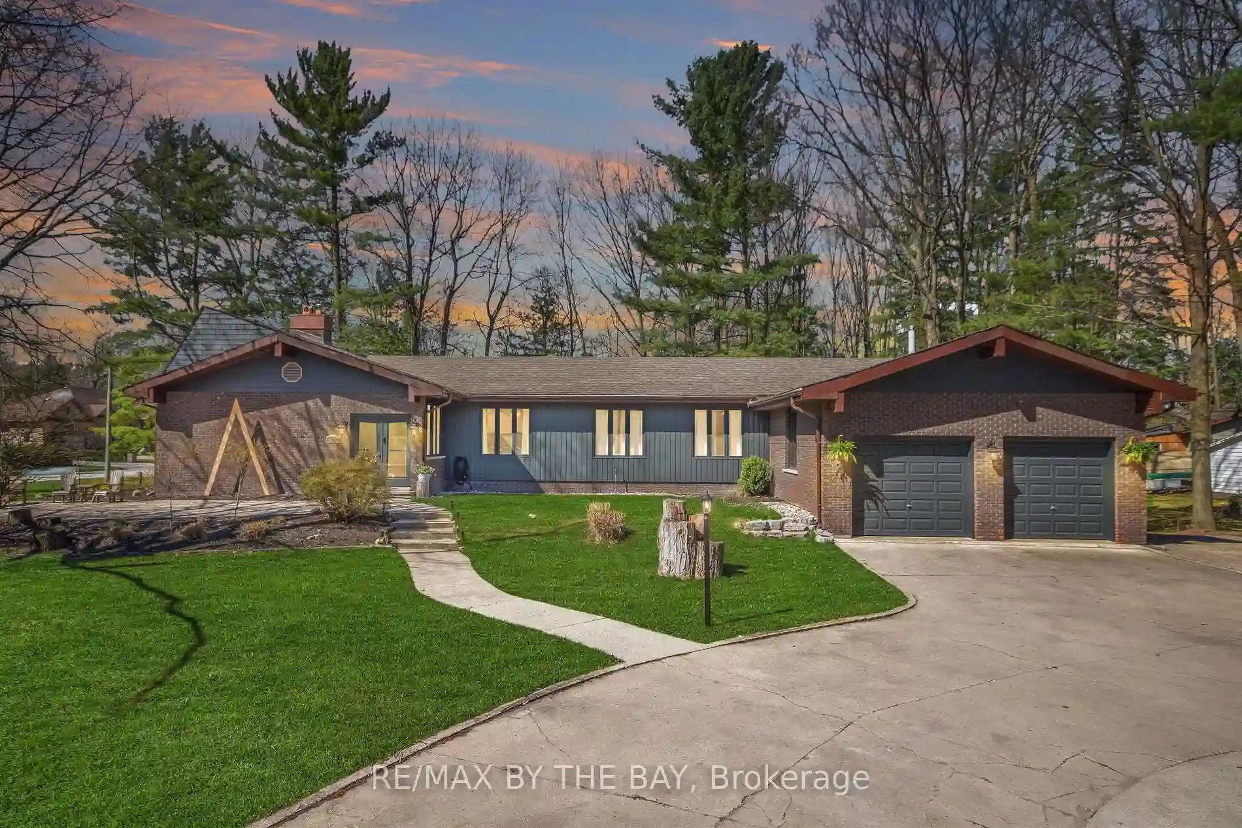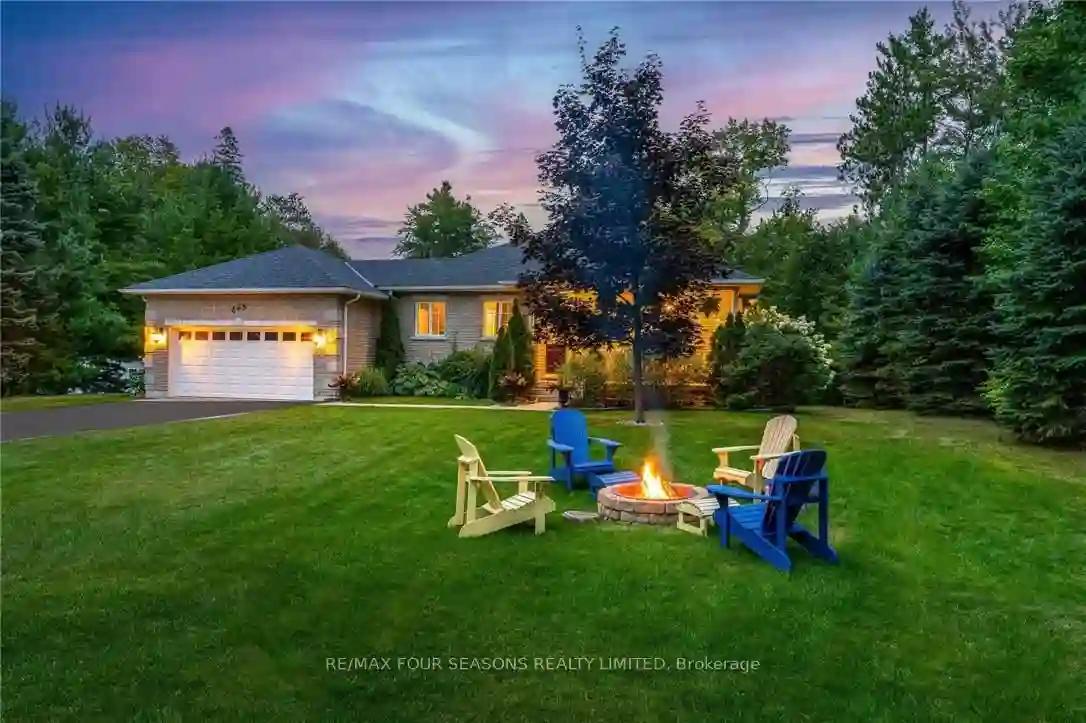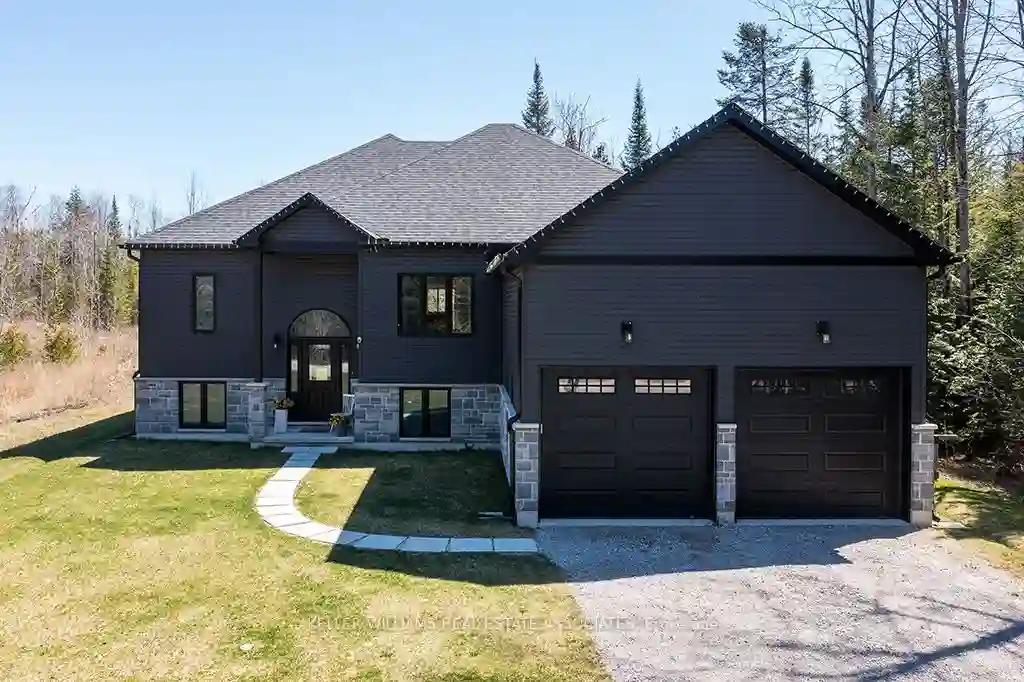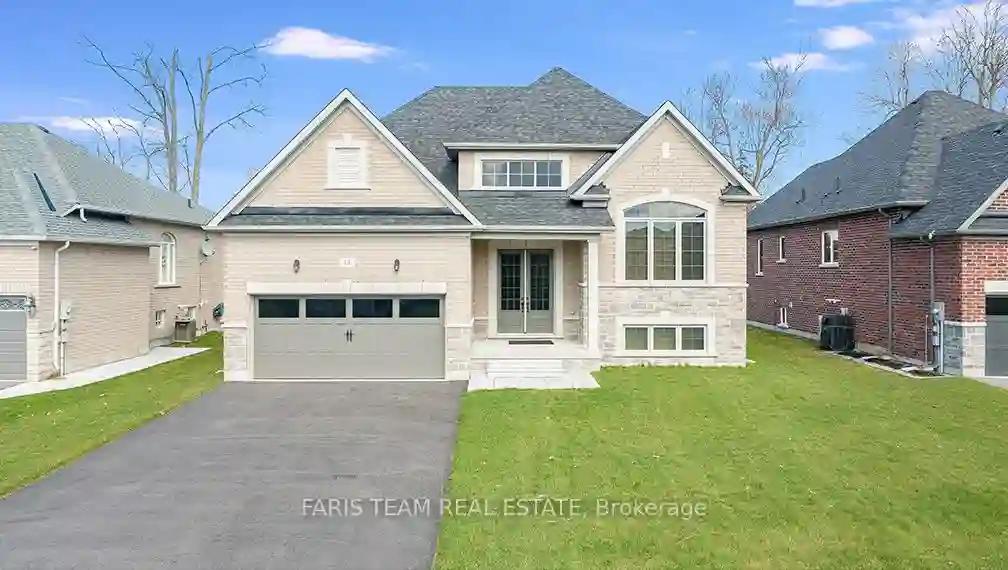Please Sign Up To View Property
1860 River Rd W
Wasaga Beach, Ontario, L9Z 1K9
MLS® Number : S8093360
2 + 2 Beds / 3 Baths / 10 Parking
Lot Front: 49.02 Feet / Lot Depth: 252.23 Feet
Description
Experience serene riverside living in this beautiful home on the Nottawasaga River. With modern comfort seamlessly blended with natural beauty, immerse yourself in waterfront tranquility. Hardwood floors welcome you, with a two-car garage for convenience. This home offers four bedrooms, three bathrooms, plus a spacious office or potential bedroom. Recent updates elevate the interior, creating an inviting space for relaxation and entertainment. The kitchen boasts a quartz island and modern appliances, perfect for any occasion. The basement has rough-ins for an in-law suite and leads to a serene outdoor space with 49 feet of river frontage, complete with a private dock. Located on River Road West in Wasaga Beach, enjoy easy access to amenities and sandy beaches. Don't miss out on this riverside oasis schedule a viewing today!
Extras
Square Footage: 1,816/Above Grade 1,547/Below Grade
Additional Details
Drive
Pvt Double
Building
Bedrooms
2 + 2
Bathrooms
3
Utilities
Water
Municipal
Sewer
Sewers
Features
Kitchen
1
Family Room
N
Basement
Fin W/O
Fireplace
Y
External Features
External Finish
Brick
Property Features
Cooling And Heating
Cooling Type
Central Air
Heating Type
Forced Air
Bungalows Information
Days On Market
65 Days
Rooms
Metric
Imperial
| Room | Dimensions | Features |
|---|---|---|
| Kitchen | 19.85 X 17.88 ft | Combined W/Dining Hardwood Floor W/O To Deck |
| Living | 18.41 X 17.42 ft | Hardwood Floor Open Concept W/O To Deck |
| Office | 16.31 X 12.14 ft | Hardwood Floor Large Window |
| Prim Bdrm | 12.96 X 12.89 ft | Hardwood Floor 3 Pc Ensuite W/I Closet |
| Br | 12.14 X 9.91 ft | Hardwood Floor Double Closet Window |
| Living | 24.57 X 16.90 ft | Laminate Window W/O To Yard |
| Den | 19.46 X 16.50 ft | Laminate |
| Br | 16.31 X 11.02 ft | Laminate Window Closet |
| Br | 16.14 X 16.11 ft | Laminate Window Closet |
