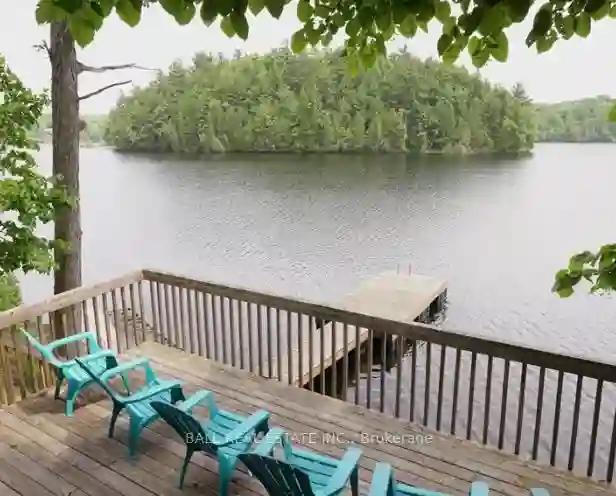Please Sign Up To View Property
1867 Crow Lake Rd
Central Frontenac, Ontario, K0H 2B0
MLS® Number : X8291378
1 Beds / 2 Baths / 8 Parking
Lot Front: 165 Feet / Lot Depth: 132 Feet
Description
Unique opportunity to own a property that has been a part of the community for over a century. The Old Crow Lake schoolhouse was originally in operation from about 1905-1960s. The township leased the property to the Crow Lake Community Club & the property was used for various community events. It sold in 2021 & many renovations were done to upgrade the structure, while maintaining the original character. The dwelling is serviced by a drilled well & septic system and is located just a short walk from Crow Lake public beach & boat launch. You will be immersed in the original character & quality of craftsmanship of an earlier day. From the foyer, you enter the main living space which is currently set up as a bedroom & living area. The expansive kitchen is located behind this space, with 2 bathrooms. The basement is accessed from the exterior & includes a utility/laundry area plus storage. The modern furnishings & new appliances are included in this sale making this a turnkey purchase.
Extras
--
Property Type
Detached
Neighbourhood
--
Garage Spaces
8
Property Taxes
$ 395.4
Area
Frontenac
Additional Details
Drive
Private
Building
Bedrooms
1
Bathrooms
2
Utilities
Water
Well
Sewer
Septic
Features
Kitchen
1
Family Room
N
Basement
Part Bsmt
Fireplace
N
External Features
External Finish
Vinyl Siding
Property Features
Cooling And Heating
Cooling Type
Wall Unit
Heating Type
Forced Air
Bungalows Information
Days On Market
19 Days
Rooms
Metric
Imperial
| Room | Dimensions | Features |
|---|---|---|
| Foyer | 7.22 X 6.56 ft | |
| Living | 28.87 X 22.97 ft | Murphy Bed |
| Kitchen | 19.69 X 12.80 ft | |
| Bathroom | 6.89 X 4.92 ft | 3 Pc Bath |
| Bathroom | 8.53 X 4.92 ft | 2 Pc Bath |
| Utility | 17.72 X 12.47 ft |

