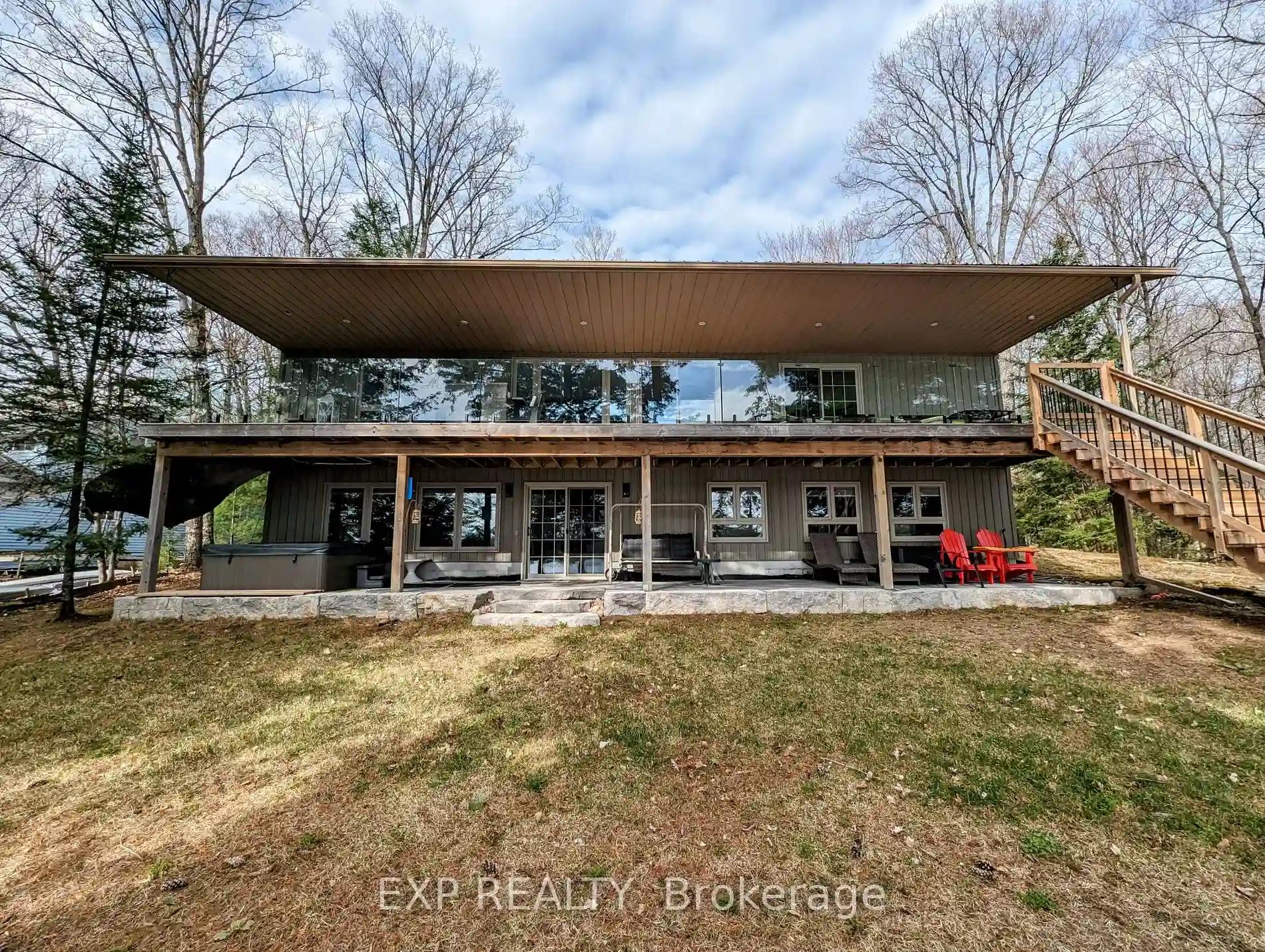Please Sign Up To View Property
187 Moffat Rd
North Kawartha, Ontario, K0L 1A0
MLS® Number : X8245584
3 + 1 Beds / 3 Baths / 8 Parking
Lot Front: 116 Feet / Lot Depth: 222.37 Feet
Description
2500-3000 sqft of living space. 4 season new reno cottage features a gourmet chefs kitchen, quartz countertop & backsplash, 5 burner gas cooktop, B/I microwave and wall oven, B/I Bosch fridge/freezer Huge Quartz island with seating, Miele dishwasher, beverage fridge & ample storage. MudRm entry has 24" Thermador all fridge for extra cold storage, pull out pantry & Miele Washer & Dryer. Large dining room to entertain. LivRm has electric fireplace with 55"TV. Onyx back lit feature wall w/storage, 2&3 Bedrooms w/queen beds, double closets, main-floor 4PC bath, all bathrooms have heated floors with electric bidet toilets. Upper Master King Bed has a walk in closet, 4-PC Ensuite with double vanity & shower. Large covered deck with glass railings, Lower King-Master Bed double closet, 3PC Ensuite,glass shower. Lower FamilyRm Large 75"TV, Linear Gas fireplace, games table, electric leather reclining sofa, Walk out to patio/Beach Combers HotTub. Professional Landscaped-armour stone, Outdoor firepit area. Sandy beach walk-in at the lake, jump off the dock and enjoy clear waters. Enjoy Sunrise views, (seller rents for $6,000 a week for extra income)
Extras
All Bathrooms w/Heated Floors & Bidet toilets, 200 AMP, Electric Hot Water Tank Owned, Metal Roof, Septic System, UV Water Filtration System, Heater water line to LAKE, 22Kw whole home 200 AMP automatic transfer switch Generator
Property Type
Detached
Neighbourhood
Rural North KawarthaGarage Spaces
8
Property Taxes
$ 5,004.07
Area
Peterborough
Additional Details
Drive
Pvt Double
Building
Bedrooms
3 + 1
Bathrooms
3
Utilities
Water
Other
Sewer
Septic
Features
Kitchen
1
Family Room
N
Basement
Fin W/O
Fireplace
Y
External Features
External Finish
Vinyl Siding
Property Features
Cooling And Heating
Cooling Type
Central Air
Heating Type
Forced Air
Bungalows Information
Days On Market
32 Days
Rooms
Metric
Imperial
| Room | Dimensions | Features |
|---|---|---|
| Foyer | 12.60 X 7.02 ft | Double Closet Pantry Combined W/Laundry |
| Dining | 13.85 X 12.60 ft | O/Looks Frontyard Open Concept Laminate |
| Kitchen | 14.24 X 14.11 ft | B/I Appliances W/O To Deck Centre Island |
| Living | 17.78 X 14.76 ft | W/O To Deck B/I Bookcase Stone Fireplace |
| Br | 15.88 X 12.80 ft | 4 Pc Ensuite W/I Closet Double Closet |
| Bathroom | 9.84 X 5.81 ft | 4 Pc Ensuite Porcelain Floor Double Sink |
| 2nd Br | 13.06 X 11.06 ft | Double Closet Overlook Water Laminate |
| 3rd Br | 13.06 X 11.06 ft | Double Closet Laminate O/Looks Frontyard |
| 4th Br | 8.20 X 5.77 ft | 3 Pc Ensuite Overlook Water Double Closet |
| Bathroom | 15.49 X 14.17 ft | 3 Pc Ensuite Porcelain Floor |
| Bathroom | 8.07 X 4.89 ft | 4 Pc Bath Porcelain Floor |
| Family | 24.93 X 14.14 ft | Stone Fireplace B/I Bookcase W/O To Patio |
Ready to go See it?
Looking to Sell Your Bungalow?
Similar Properties
Currently there are no properties similar to this.
