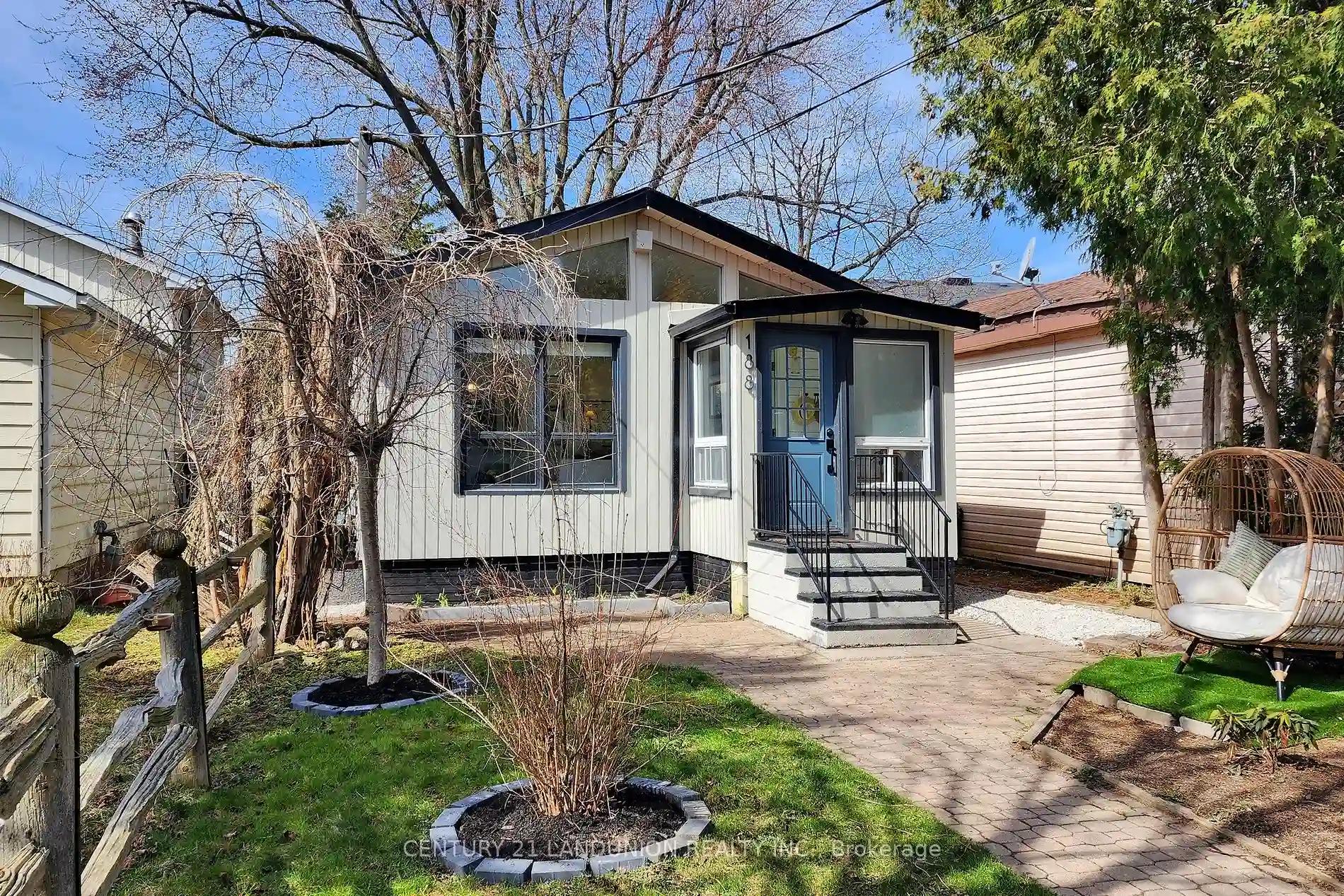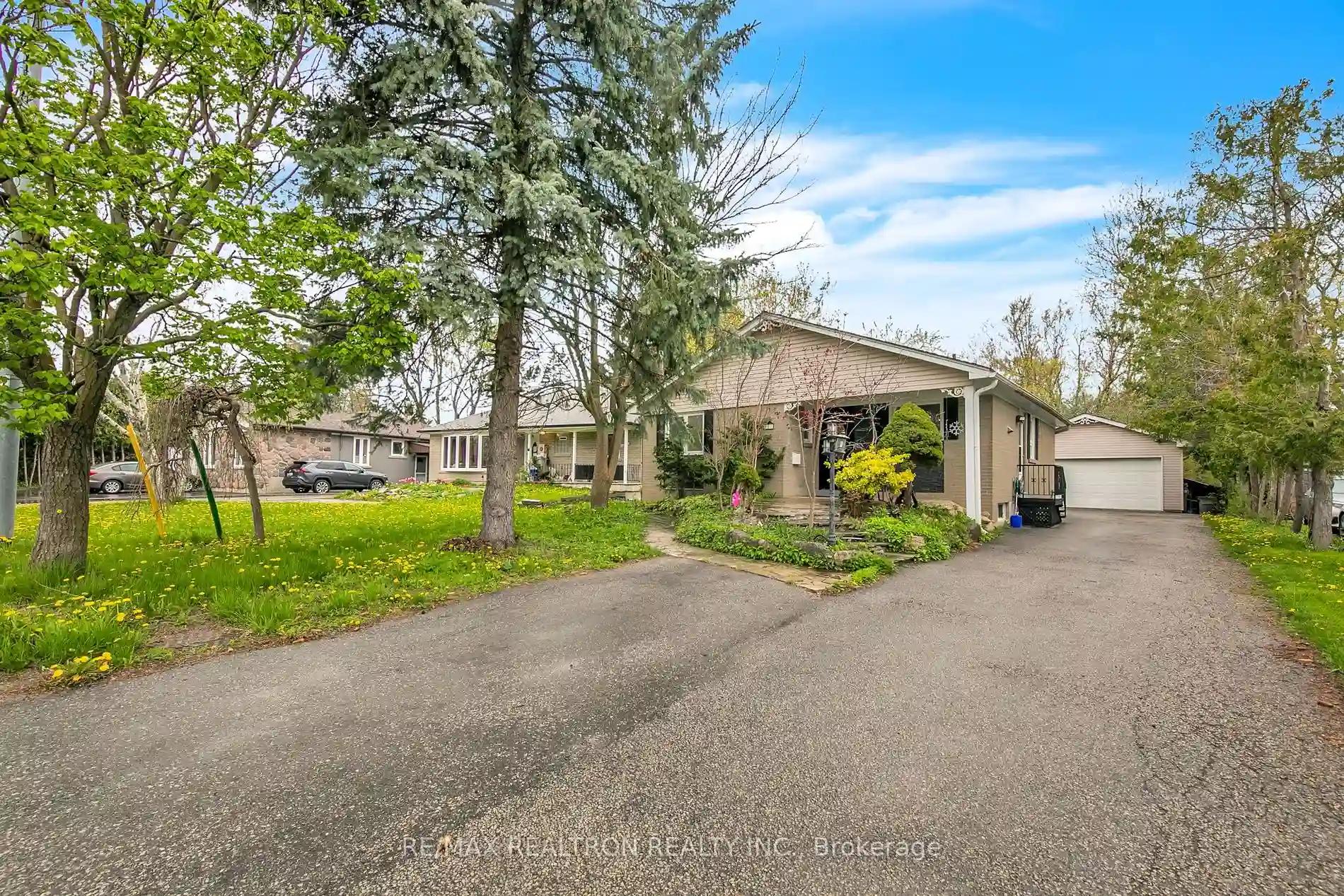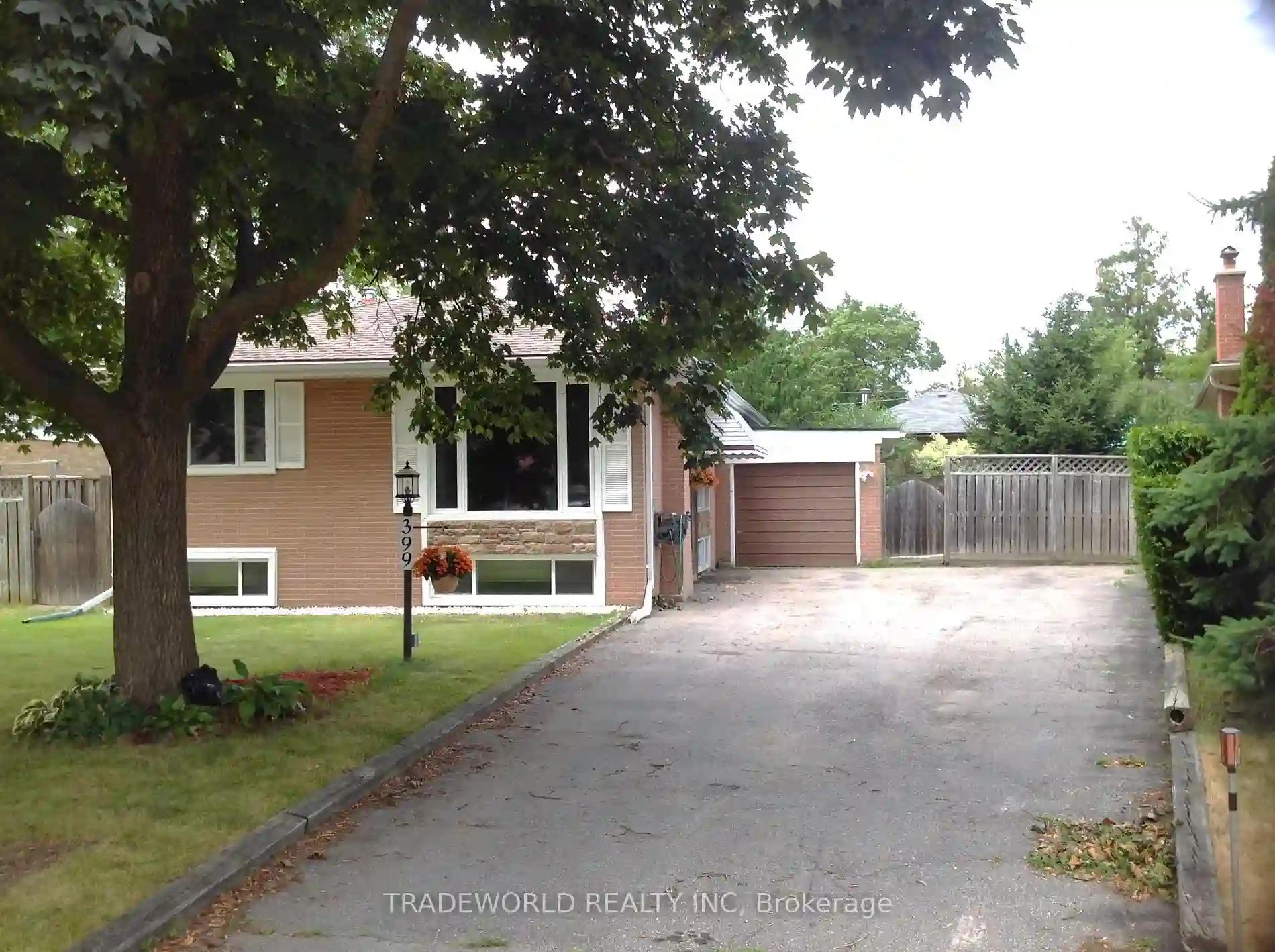Please Sign Up To View Property
188 Olde Bayview Ave N
Richmond Hill, Ontario, L4E 3C9
MLS® Number : N8228456
2 Beds / 1 Baths / 3 Parking
Lot Front: 26 Feet / Lot Depth: 150 Feet
Description
You've Searched the Heart-Stopping Luxury Home In The Perfect Neighbourhood!! One of a kind Morden Home Lake side Cottage Bungalow House, Potential Perfect Airbnb Site, or your City Retreat Site, Nature Lover's Paradise. Turn-Key to generate income for y ou, large private S/Yard + A 3 Car Driveway Parking Lot, Large Front yard potential turning to 5 car parking. Projected airbnb income $80K+ Annually for Whole House. Top school in the Neighbourhood, Step to the Sunset Beach, Oak Ridges Community Centre & Pool, Lake Wilcox Park. Easy access to Highway 404 Gormley/Bloomington Go Station. Reno List attached. Fully upgraded in past 3 years, Skylights in Living Room with Cathedral Ceiling brings full of sunlight make its unique feature. Pot Lights and Smart Light Switches Through Out; Professional Landscaped backyard; Additional over 200 Sqft Storage Shed in Back yard with Loft, potential turning into Garden Housing Suites, to generate Extra Income for You Has Made This Home One of the Best in the Neighbourhood!!! Open house Schedule: April 20-21, 27-28, 2024. 2:30-4:30pm.
Extras
2021: Roof; Furnace/AC; Exterior Doors; ExteriorPainting; Kitchen; Washroom; 2023/24: Landscaping;
Additional Details
Drive
Front Yard
Building
Bedrooms
2
Bathrooms
1
Utilities
Water
Municipal
Sewer
Sewers
Features
Kitchen
1
Family Room
Y
Basement
--
Fireplace
--
External Features
External Finish
Wood
Property Features
Cooling And Heating
Cooling Type
--
Heating Type
--
Bungalows Information
Days On Market
35 Days
Rooms
Metric
Imperial
| Room | Dimensions | Features |
|---|---|---|
| Br | 11.68 X 9.74 ft | W/I Closet |
| Br | 11.68 X 7.84 ft | Closet |
| Bathroom | 7.58 X 39.96 ft | |
| Laundry | 5.84 X 6.43 ft | |
| Kitchen | 12.76 X 6.76 ft | |
| Dining | 11.58 X 8.66 ft | |
| Living | 11.58 X 18.01 ft | |
| Foyer | 4.33 X 6.50 ft |




