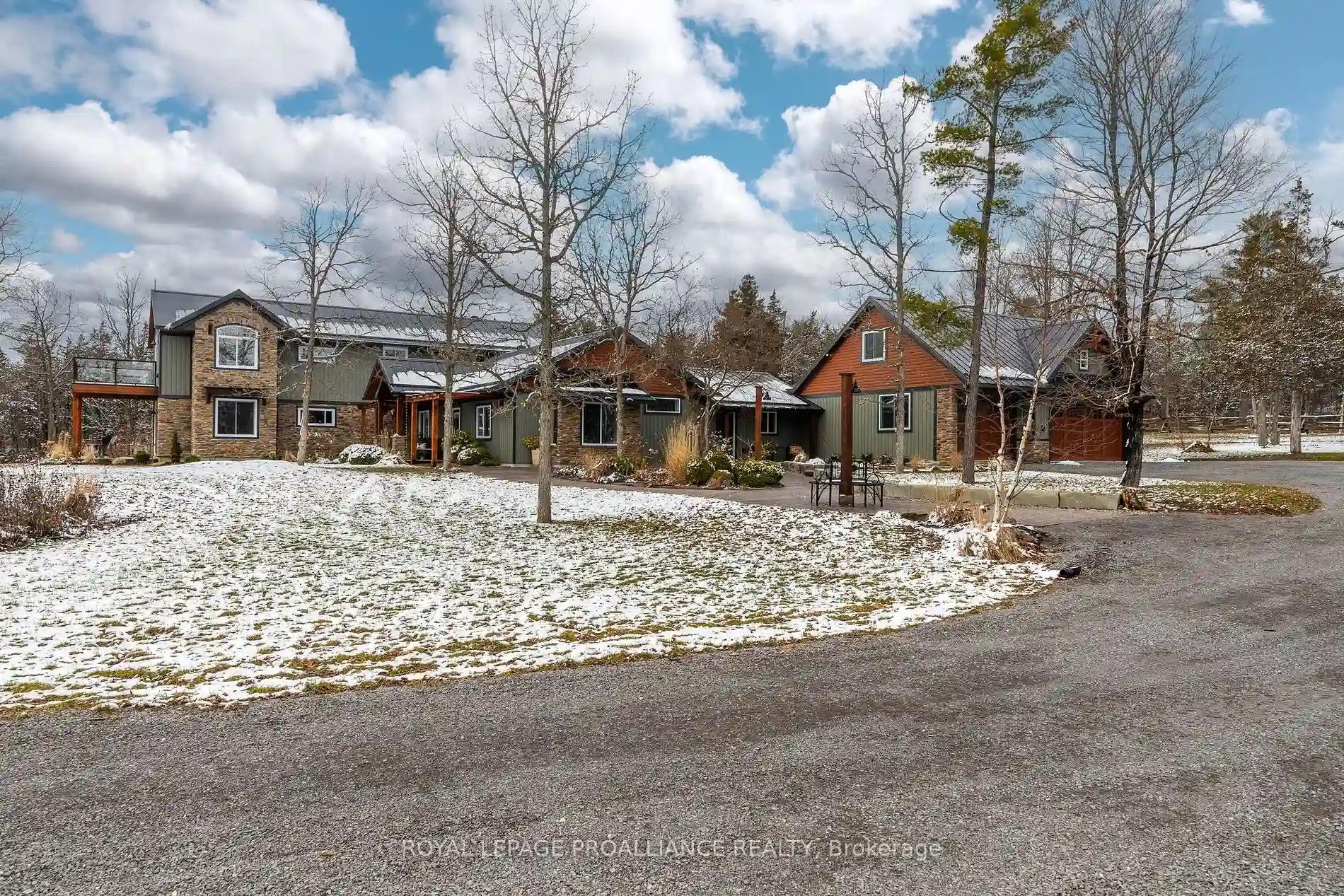Please Sign Up To View Property
1889 Melrose Rd
Tyendinaga, Ontario, K0K 2N0
MLS® Number : X8176708
3 Beds / 3 Baths / 13 Parking
Lot Front: 270 Feet / Lot Depth: 640 Feet
Description
~Enjoy the cinematic video~ Beautiful Marysville ON. Minutes to historic Lonsdale & popular Prince Edward County, admired for its award winning beaches, art scene, wineries & culinary offerings. The Salmon River flows through this welcoming rural community providing a scenic backdrop for your kayaking, fishing & exploring. Welcome to 1889 Melrose Road. A picturesque 3.8 acres, set in from the road via the treelined winding lane to this spectacular carefully crafted, custom built home. Forward thinking with the well planned heating system, oversized windows, double exterior walls, upgraded insulation, deeper soffit overhang & future solar option if desired are among a few of the energy efficiency decisions throughout this open plan. A lovely contrast of timeless finishing selections combined with rustic elements in the stunning great rooms salvaged barn beam accents. Two primary suite options, one on the main floor with steam shower & the second level with deep soaker tub. Both offer
Extras
- walk in closets & private exterior patios. Impressive attached triple car garage. Fabulous exterior lounging options with the north, south, east & west views. An opportunity to own an award winning builder's own home @ 1889 Melrose Road.
Property Type
Detached
Neighbourhood
--
Garage Spaces
13
Property Taxes
$ 2,443
Area
Hastings
Additional Details
Drive
Private
Building
Bedrooms
3
Bathrooms
3
Utilities
Water
Well
Sewer
Septic
Features
Kitchen
1
Family Room
Y
Basement
None
Fireplace
Y
External Features
External Finish
Stone
Property Features
Cooling And Heating
Cooling Type
Central Air
Heating Type
Heat Pump
Bungalows Information
Days On Market
36 Days
Rooms
Metric
Imperial
| Room | Dimensions | Features |
|---|---|---|
| Foyer | 9.68 X 14.44 ft | |
| Mudroom | 17.03 X 16.37 ft | W/I Closet |
| Kitchen | 17.39 X 24.67 ft | |
| Dining | 20.60 X 12.80 ft | Wet Bar |
| Living | 16.63 X 11.38 ft | |
| Great Rm | 23.06 X 21.13 ft | Fireplace W/O To Deck |
| Prim Bdrm | 24.34 X 16.47 ft | W/I Closet 3 Pc Ensuite W/O To Deck |
| Utility | 14.53 X 5.71 ft | |
| Prim Bdrm | 24.54 X 17.49 ft | W/I Closet 4 Pc Ensuite W/O To Sundeck |
| Sitting | 11.91 X 20.77 ft | |
| Br | 12.11 X 33.37 ft |
Ready to go See it?
Looking to Sell Your Bungalow?
Similar Properties
Currently there are no properties similar to this.
