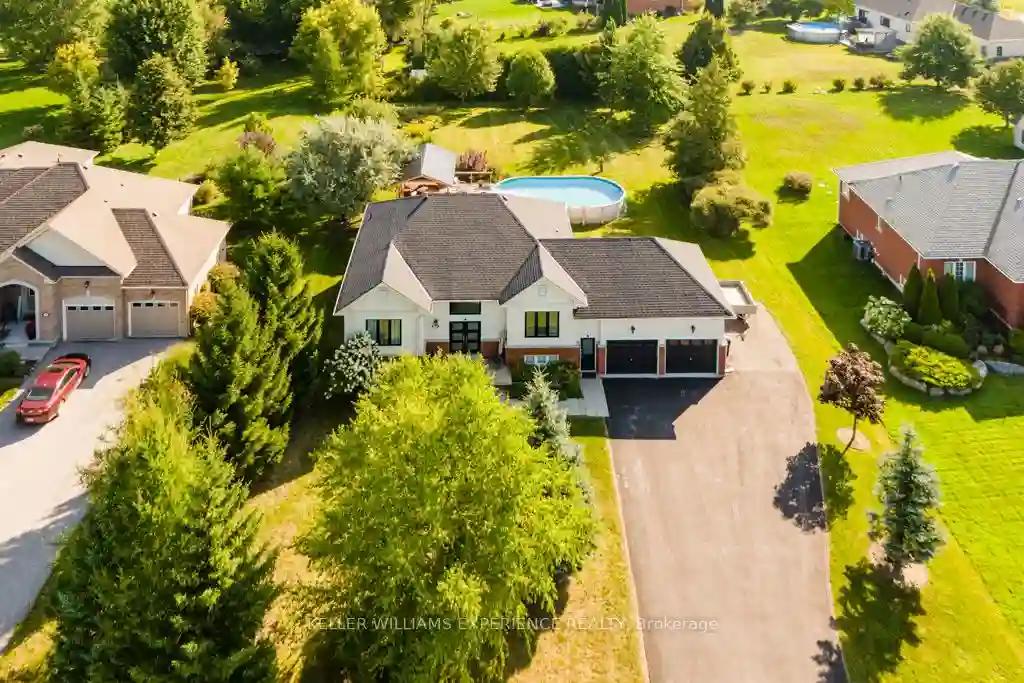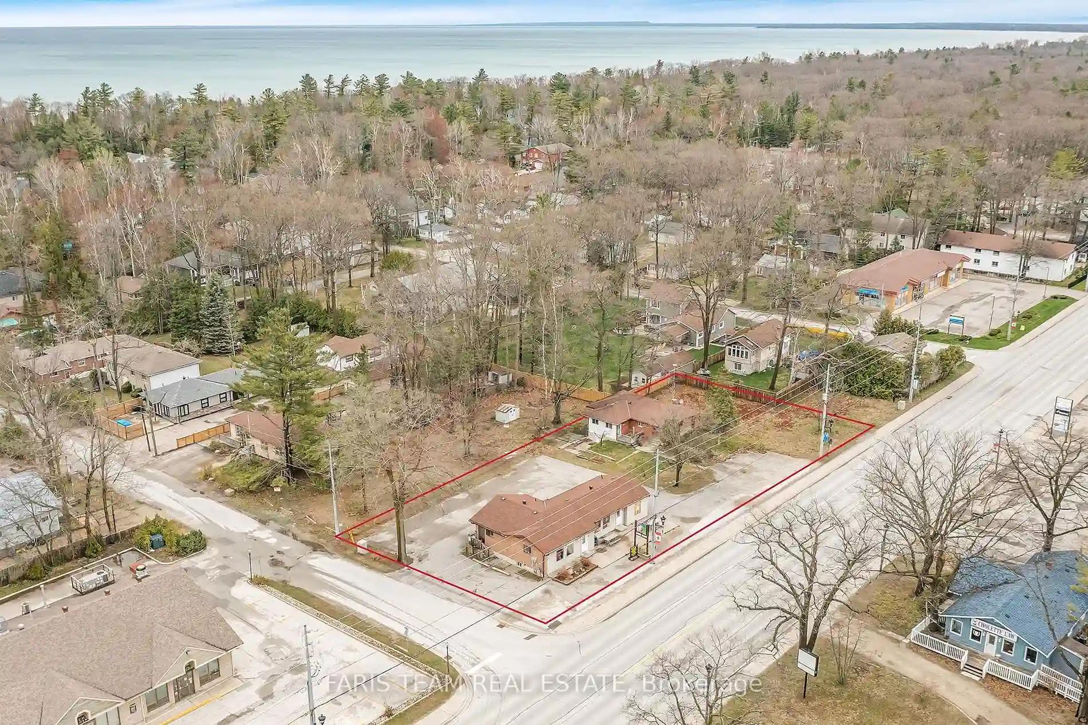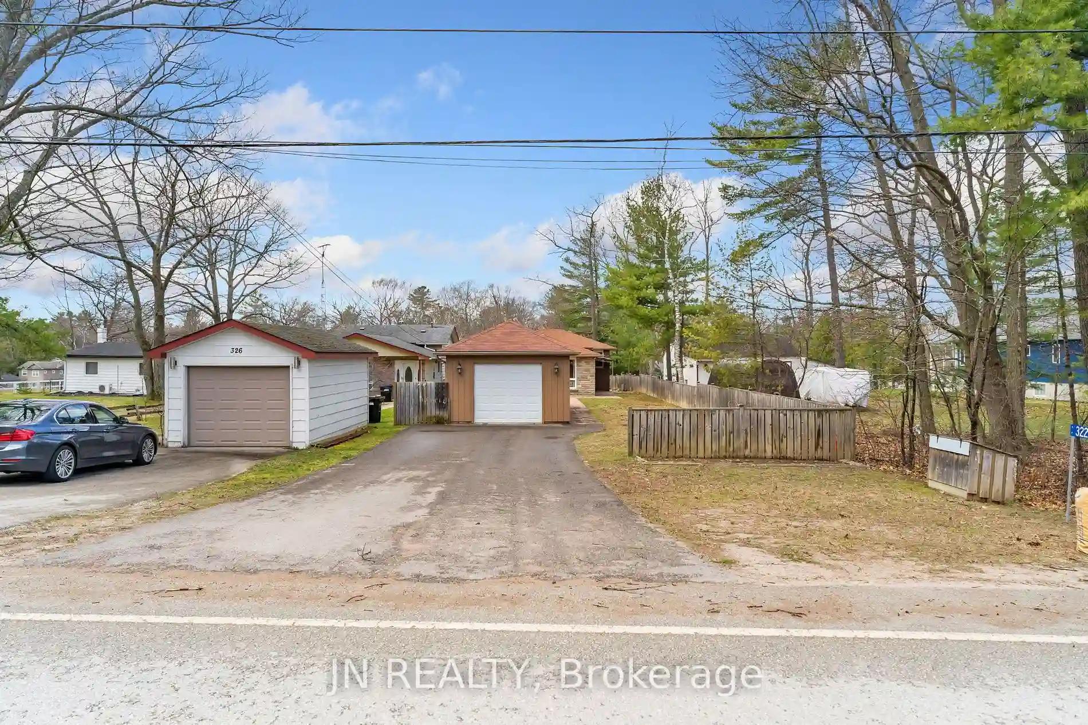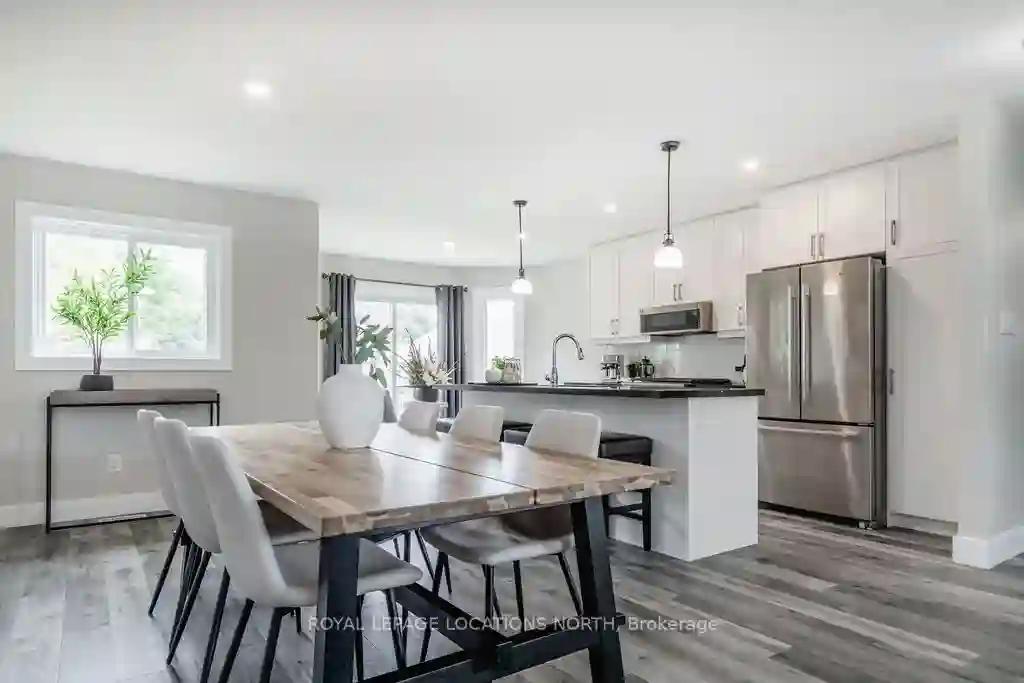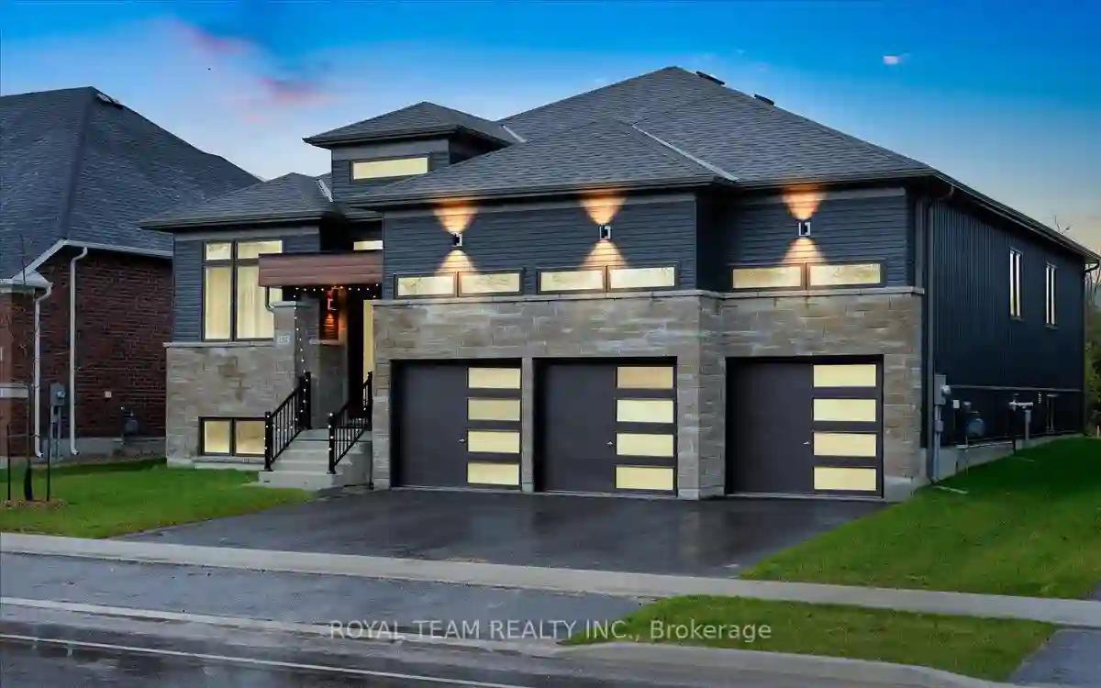Please Sign Up To View Property
19 Butternut Cres
Wasaga Beach, Ontario, L9Z 0A7
MLS® Number : S8247258
3 + 3 Beds / 3 Baths / 12 Parking
Lot Front: 110.3 Feet / Lot Depth: 219.72 Feet
Description
Incredible family home located in the town of Wasaga Beach in the sought after Wasaga Sands neighbourhood. Boasting 6 bedrooms, 3 bathrooms, and a fully finished interior. This well-maintained home provides 9ft ceilings throughout with a spacious open-concept living area, perfect for both family living and entertaining guests. The living room features a stunning fireplace, and large windows provide loads of natural light. Inside entry from the double car garage with epoxy flooring from the main floor laundry room. The eat-in kitchen features stainless steel appliances and plenty of storage with the oversized pantry. The primary bedroom includes an ensuite bathroom with soaking tub and a separate shower. 5 additional bedrooms provide ample space for family members or guests, and two more beautifully appointed bathrooms ensure convenience and comfort for all. Fully finished basement with large rec room, 3 bedrooms and extra storage space. Step outside to enjoy your private backyard featuring a spacious deck with kitchen area, above ground pool and beautifully landscaped. New Roof (2022) & front windows & doors (2023). This executive bungalow is conveniently located near local amenities, schools, parks, and the stunning shores of Wasaga Beach, offering the perfect balance of lifestyle and convenience.
Extras
--
Additional Details
Drive
Pvt Double
Building
Bedrooms
3 + 3
Bathrooms
3
Utilities
Water
Municipal
Sewer
Septic
Features
Kitchen
1
Family Room
N
Basement
Finished
Fireplace
Y
External Features
External Finish
Brick
Property Features
Cooling And Heating
Cooling Type
Central Air
Heating Type
Forced Air
Bungalows Information
Days On Market
15 Days
Rooms
Metric
Imperial
| Room | Dimensions | Features |
|---|---|---|
| Living | 18.18 X 12.01 ft | Combined W/Dining Fireplace |
| Kitchen | 19.85 X 11.91 ft | |
| Laundry | 8.01 X 6.00 ft | |
| Prim Bdrm | 16.50 X 12.01 ft | 4 Pc Ensuite |
| Br | 12.34 X 10.01 ft | |
| Br | 10.50 X 10.33 ft | |
| Rec | 37.93 X 15.91 ft | |
| Br | 11.32 X 11.09 ft | |
| Br | 13.85 X 10.83 ft | |
| Br | 10.66 X 9.68 ft |
