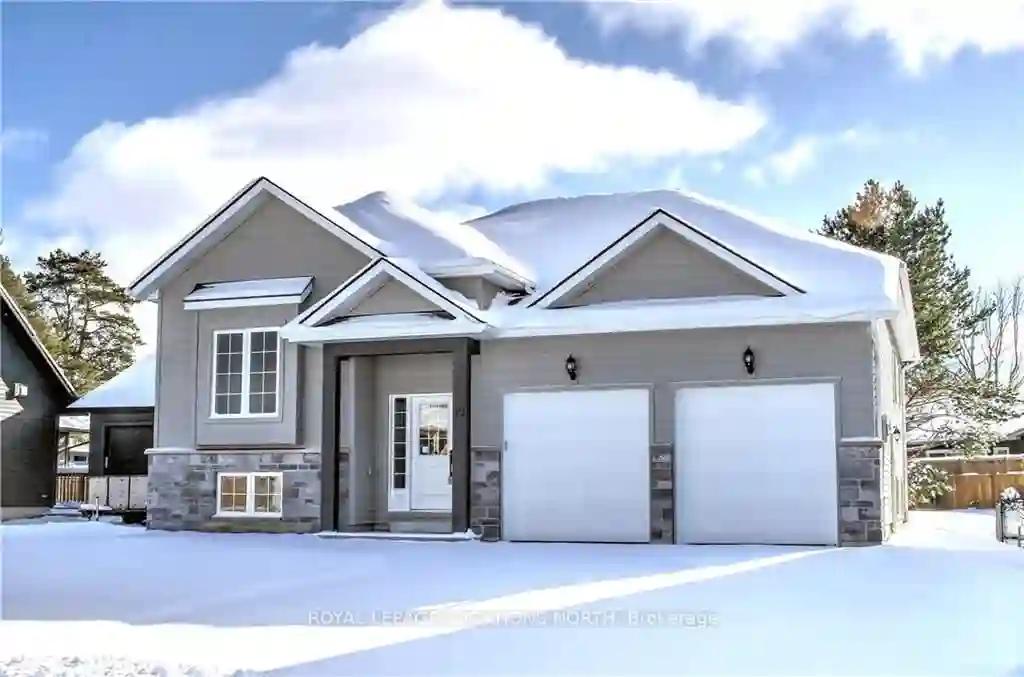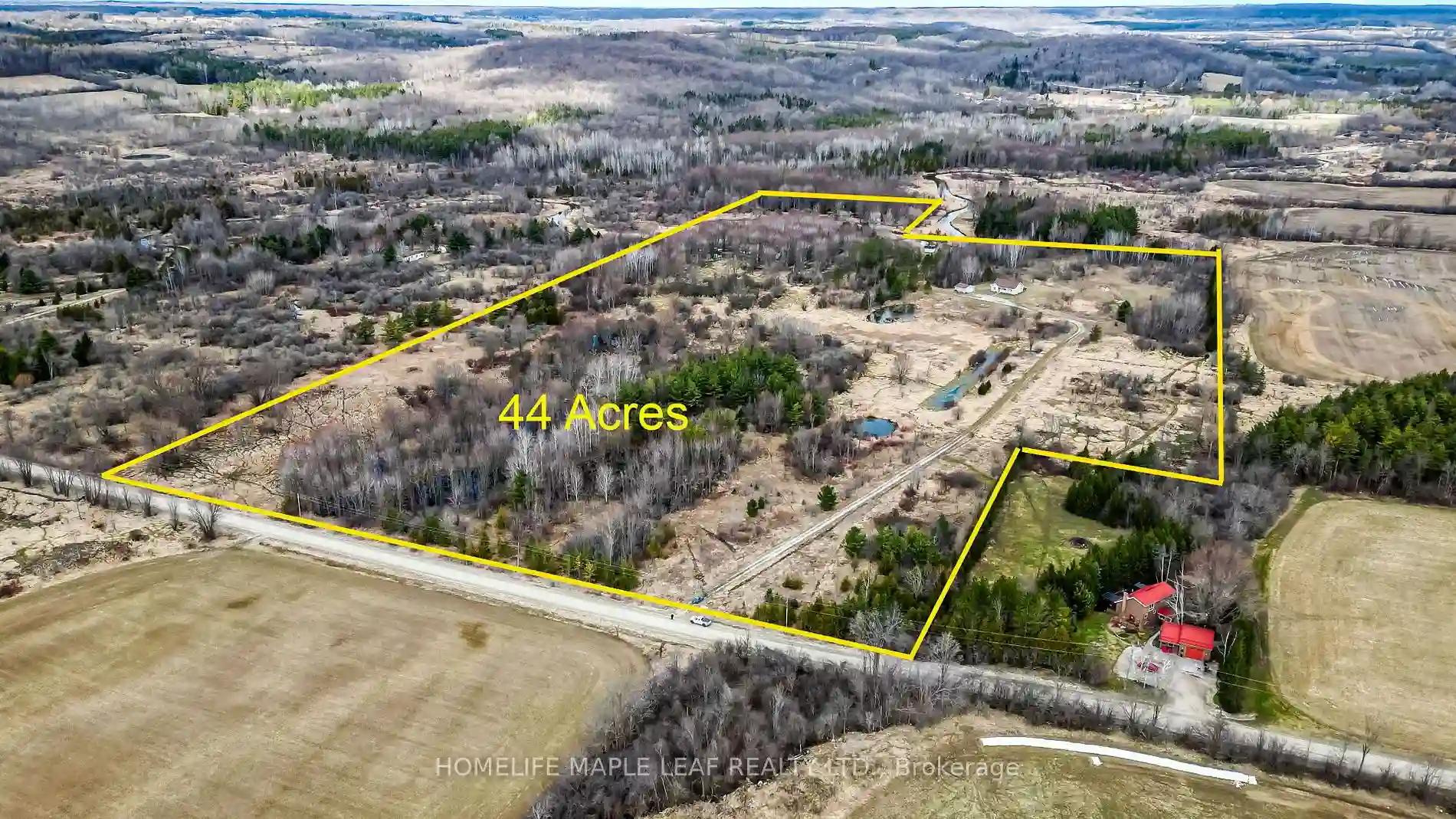Please Sign Up To View Property
19 Gordon Cres
Meaford, Ontario, N4L 1C7
MLS® Number : X7358806
5 Beds / 3 Baths / 6 Parking
Lot Front: 59.93 Feet / Lot Depth: 110.47 Feet
Description
Making MULTI-FAMILY LIVING more affordable with a duplex option! Here is your chance to own a spacioushome with fully finished lower level that can be enjoyed as is or converted (with slight modifications) to anin-law suite or income generating accessory apartment. Designed to be a duplex, if so desired, this is a qualityhome with first rate workmanship and a beautiful bright open floor plan. This 2,867 sq-ft home features aspacious great room with gas fireplace and large windows, open concept dining and kitchen area and gleaming light wood floors. The kitchen boasts granite countertops, a large granite-topped island and has a French door leading to the back deck. Also on the main level is a 4 pc family bath, two bedrooms, a primary bedroom with walk-in closet & 3 pc ensuite and an exceptionally large front hall walk-in closet with adjacent storage area that could be converted to a 2nd laundry room.
Extras
Downstairs in the fully finished lower level, with separate side entrance, you will find large above-grade windows that fill the space with light, two bedrooms,a 4 piece bath, laundry area and a large family room with optional kitchen area.
Additional Details
Drive
Pvt Double
Building
Bedrooms
5
Bathrooms
3
Utilities
Water
Municipal
Sewer
Sewers
Features
Kitchen
1
Family Room
N
Basement
Finished
Fireplace
Y
External Features
External Finish
Stone
Property Features
Cooling And Heating
Cooling Type
Central Air
Heating Type
Forced Air
Bungalows Information
Days On Market
131 Days
Rooms
Metric
Imperial
| Room | Dimensions | Features |
|---|---|---|
| No Data | ||

