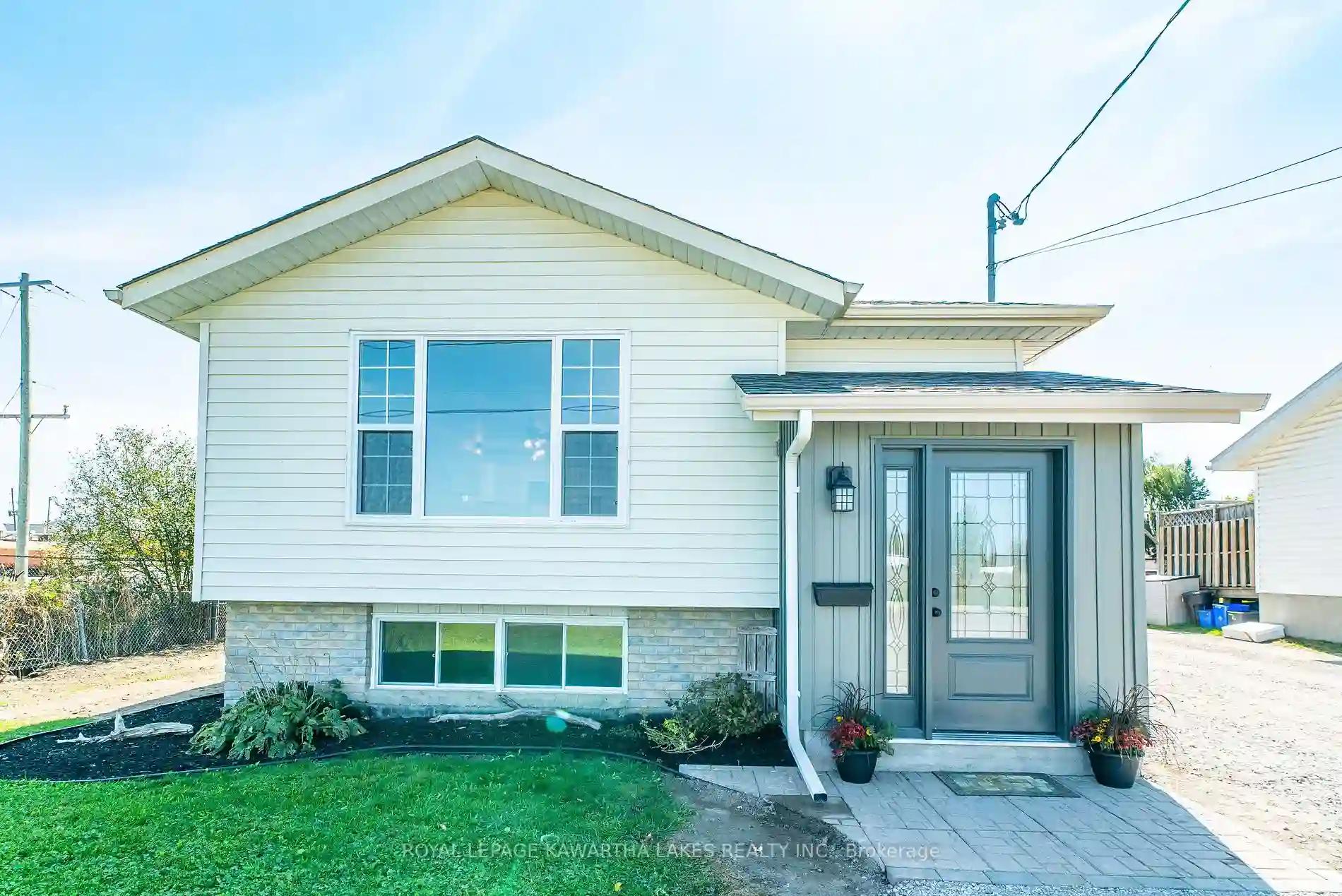Please Sign Up To View Property
$ 579,900
19 Needham St
Kawartha Lakes, Ontario, K9V 6B4
MLS® Number : X7040494
2 + 1 Beds / 2 Baths / 6 Parking
Lot Front: 55.2 Feet / Lot Depth: 178.8 Feet
Description
Renovated! Fresh! Clean! This 2+1 bedroom bungalow is awaiting its new owners! Open concept main floor! Large living room with walkout to side yard. Updated kitchen with eating area. Large 4pc main floor bath. Both main floor bedrooms have large closet space for ample storage. Full lower level, partially finished, with large bedroom and walk in closet, spacious rec room and a 3pc bath. Detached 24'x26' garage/workshop plus lots of parking space as well! Just move right in!!
Extras
--
Additional Details
Drive
Private
Building
Bedrooms
2 + 1
Bathrooms
2
Utilities
Water
Municipal
Sewer
Sewers
Features
Kitchen
1
Family Room
N
Basement
Full
Fireplace
N
External Features
External Finish
Brick
Property Features
Level
Cooling And Heating
Cooling Type
None
Heating Type
Forced Air
Bungalows Information
Days On Market
232 Days
Rooms
Metric
Imperial
| Room | Dimensions | Features |
|---|---|---|
| Kitchen | 15.32 X 11.42 ft | Laminate |
| Living | 16.01 X 12.07 ft | Laminate |
| Prim Bdrm | 14.24 X 10.93 ft | Laminate |
| 2nd Br | 12.01 X 10.83 ft | Laminate |
| Rec | 21.82 X 12.24 ft | Partly Finished |
| 3rd Br | 11.91 X 15.26 ft | Partly Finished |
| Other | 5.09 X 6.07 ft | Partly Finished |
| Laundry | 10.60 X 6.99 ft | Partly Finished |
Ready to go See it?
Looking to Sell Your Bungalow?
Get Free Evaluation




