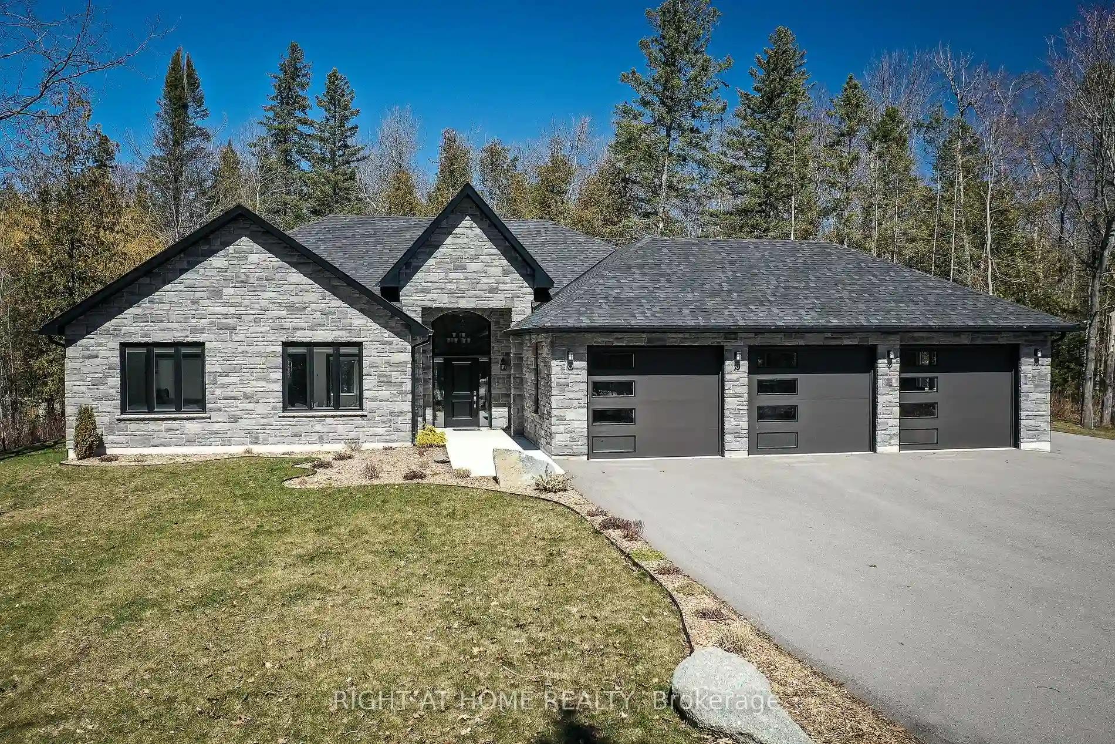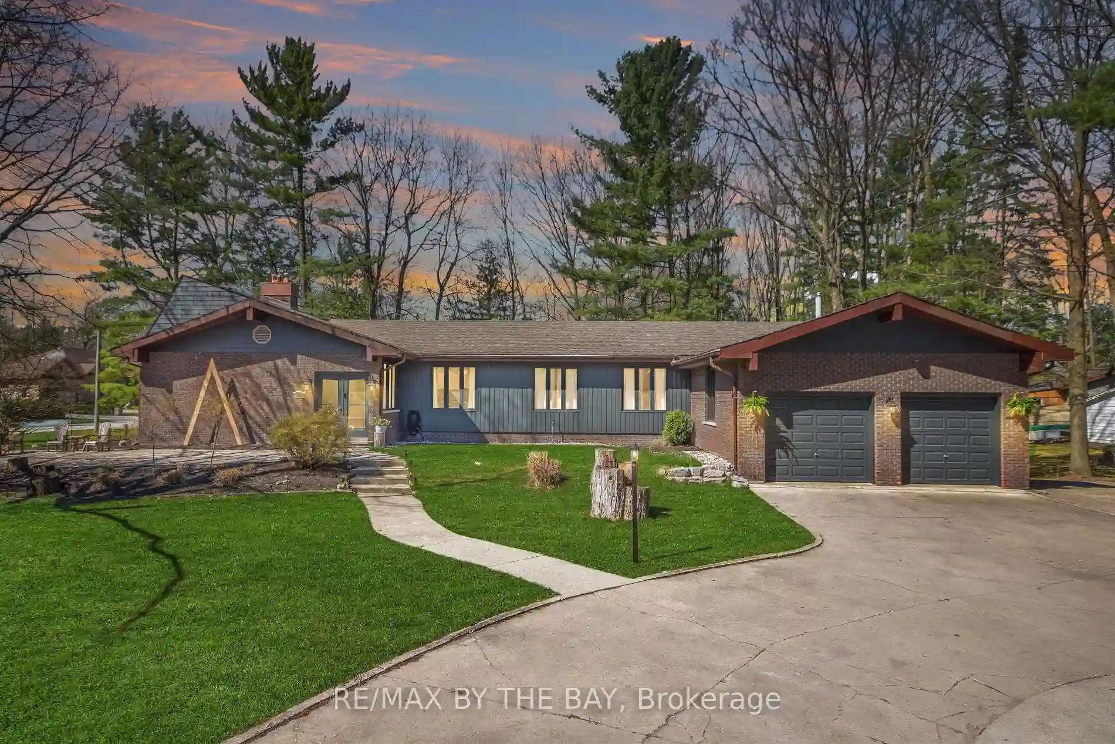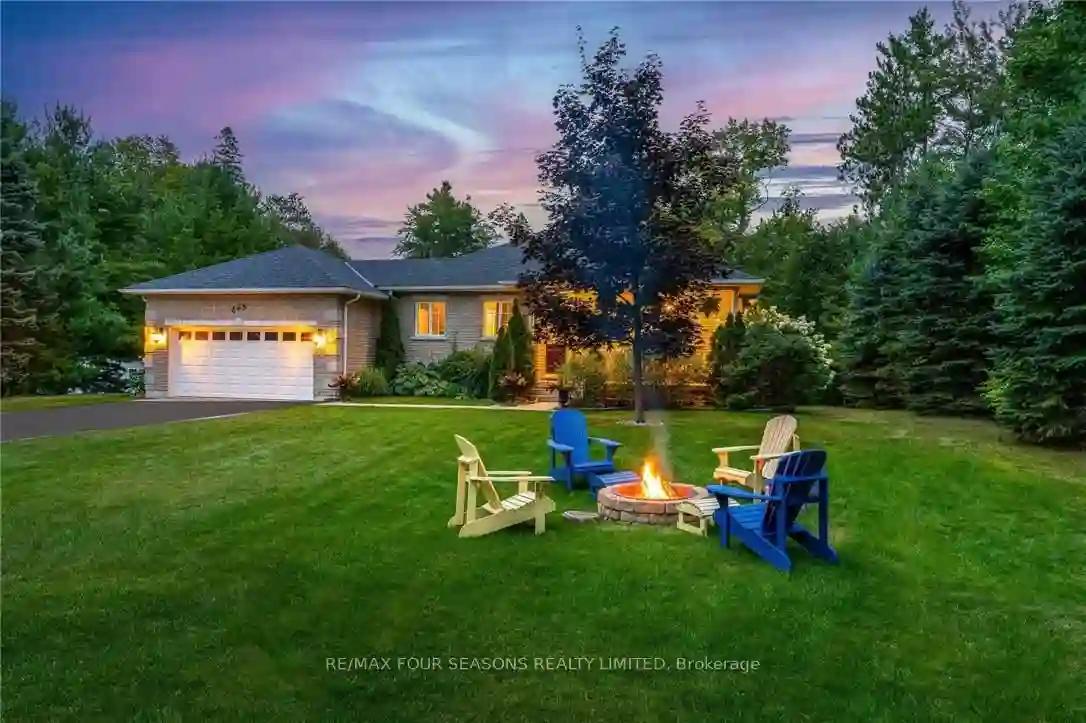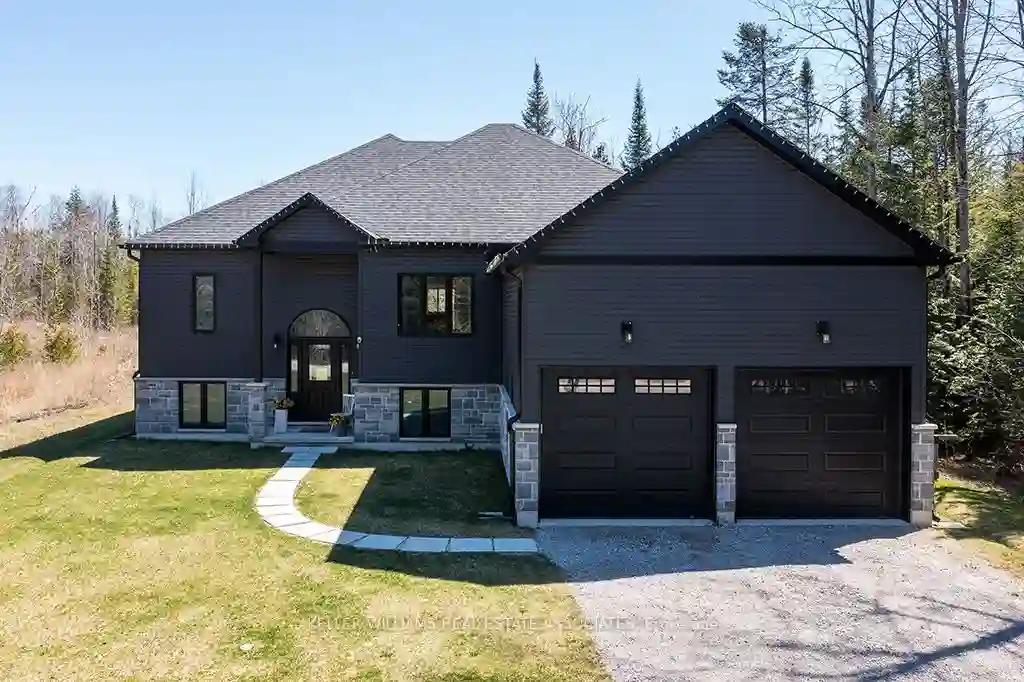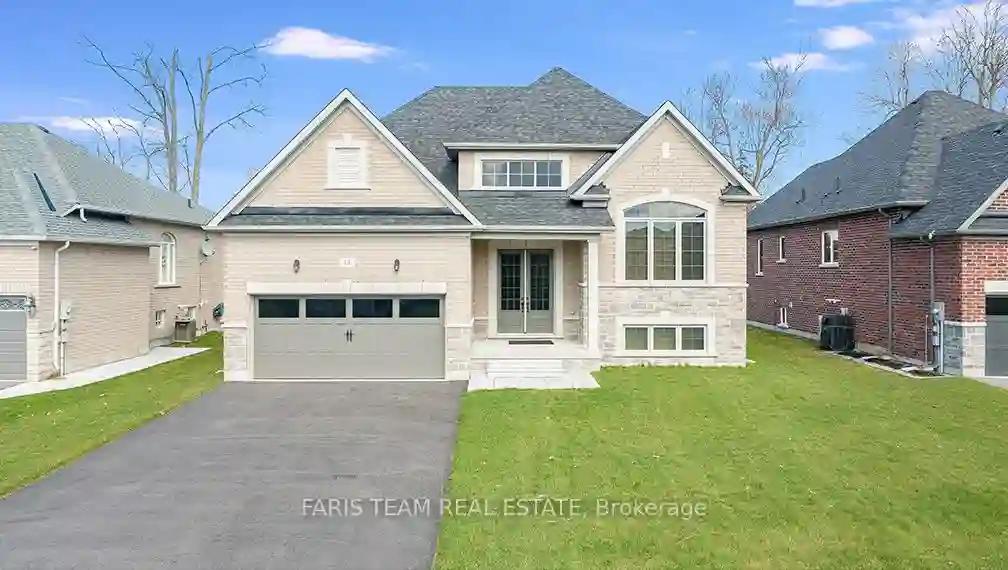Please Sign Up To View Property
19 Twin Pines Dr W
Wasaga Beach, Ontario, L9Z 1B5
MLS® Number : S8249098
3 Beds / 3 Baths / 13 Parking
Lot Front: 129.78 Feet / Lot Depth: 117.68 Feet
Description
You are looking at a very recently built home (2023). It is the builders own home. It features 3 bedrooms, 3 bathrooms, very open spacious kitchen and living room with wood burning fireplace. This bungalow features NO steps anywhere...a nice want for many. There is in floor heating throughout the house as well as the garage. It features a 3 car garage with extra workshop space to do those handy projects and heated so year round activity.Separate ductless AC in each room so everyone is happy with their body temps. There are lots of large windows around the whole house so ample natural light throughout. Large walk in closet for those ladys with lots of cloths. Did I mention the 10 minute walk to Allenwood beach, public, yet very private almost always? This home is in the Sunward sub-division area, a well respected area.
Extras
--
Additional Details
Drive
Pvt Double
Building
Bedrooms
3
Bathrooms
3
Utilities
Water
Well
Sewer
Septic
Features
Kitchen
1
Family Room
Y
Basement
None
Fireplace
Y
External Features
External Finish
Stone
Property Features
Cooling And Heating
Cooling Type
Central Air
Heating Type
Radiant
Bungalows Information
Days On Market
14 Days
Rooms
Metric
Imperial
| Room | Dimensions | Features |
|---|---|---|
| Br | 21.00 X 14.99 ft | 5 Pc Ensuite W/I Closet |
| 2nd Br | 15.58 X 12.01 ft | Large Closet Large Window |
| 3rd Br | 16.01 X 12.01 ft | Large Closet Large Window |
| Family | 27.99 X 16.99 ft | Combined W/Kitchen Fireplace Laminate |
| Kitchen | 21.78 X 15.81 ft | Combined W/Living Quartz Counter Pantry |
| Laundry | 11.19 X 6.79 ft |
