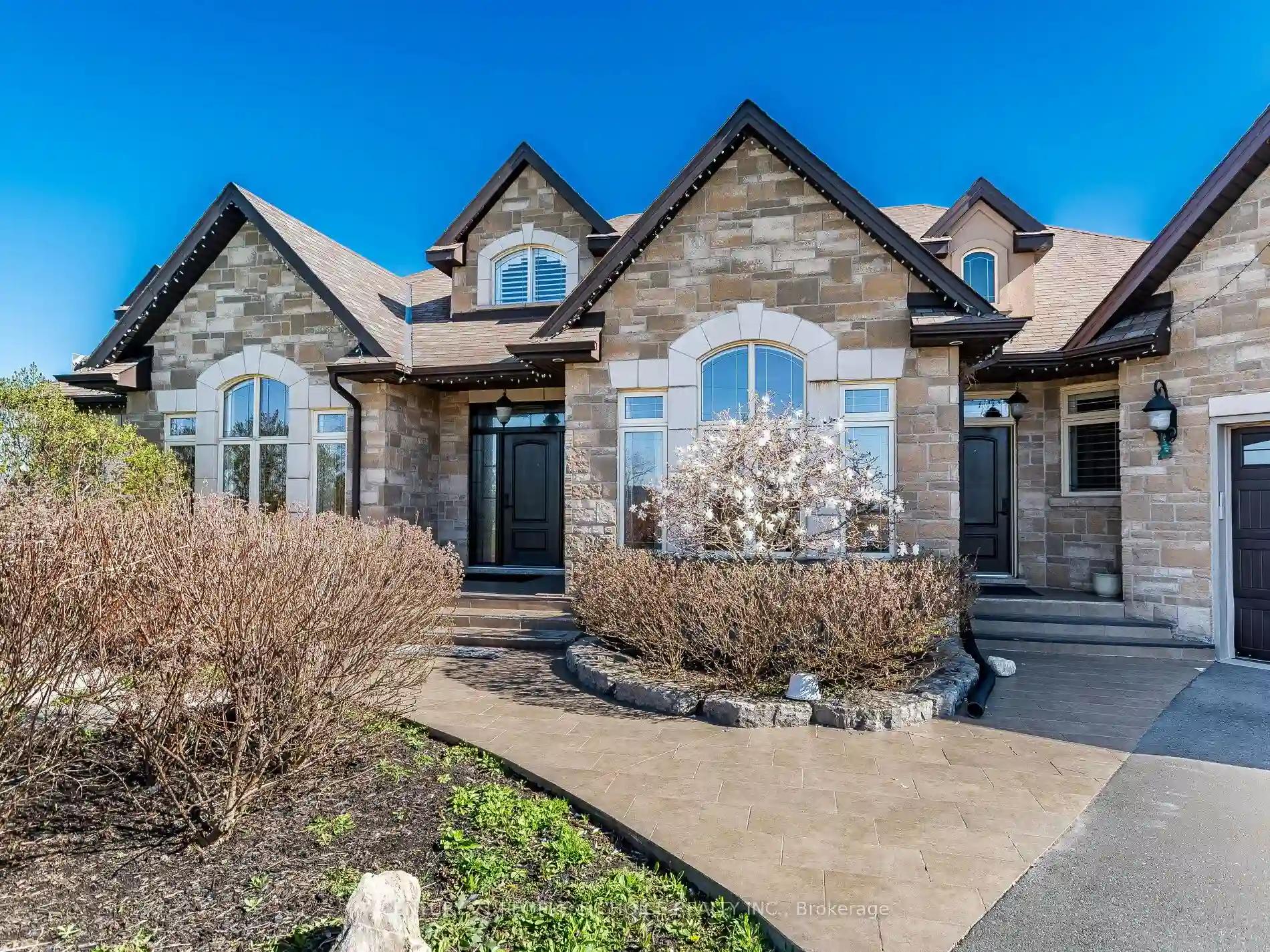Please Sign Up To View Property
191 Kemp Rd
Grimsby, Ontario, L3M 4E7
MLS® Number : X8272482
4 + 1 Beds / 5 Baths / 13 Parking
Lot Front: 655 Feet / Lot Depth: 1689 Feet
Description
Magnificent 4+1 Bedroom Custom Built Bungalow Set On 25 Acres Features 3,490 Square Feet of Luxurious Living On The Main Level And An Additional 3,819 Sq Ft Lower Level. The Main Floor Boasts A Gourmet, Great Room, Formal Dining Room, Large Main Floor Laundry, 2.5 Luxurios Baths, Hardwood Floors, 3 Bedrooms And A Bright And Spacious Enclosed Sunroom. The Master Suite Has His And Hers Walk-In Closets & Spa-Like 5Pc Ensuite Bath With Walk-In Linen Closet.
Extras
The Basement Features A Gym, Open Concept Games Room, 4 Piece Bathroom, Bedroom, Wood Working Shop, & Storage. Additional Features Include; Inground Pool, Pool House, 3-Car Garage, Generator, 4 Fireplaces.
Property Type
Detached
Neighbourhood
--
Garage Spaces
13
Property Taxes
$ 9,019.97
Area
Niagara
Additional Details
Drive
Pvt Double
Building
Bedrooms
4 + 1
Bathrooms
5
Utilities
Water
Other
Sewer
Septic
Features
Kitchen
1
Family Room
Y
Basement
Finished
Fireplace
Y
External Features
External Finish
Brick Front
Property Features
Cooling And Heating
Cooling Type
Central Air
Heating Type
Forced Air
Bungalows Information
Days On Market
11 Days
Rooms
Metric
Imperial
| Room | Dimensions | Features |
|---|---|---|
| Kitchen | 15.98 X 14.30 ft | |
| Prim Bdrm | 18.11 X 17.95 ft | W/I Closet 5 Pc Ensuite |
| Bathroom | 13.85 X 11.55 ft | |
| 2nd Br | 16.77 X 11.35 ft | |
| Bathroom | 10.79 X 4.99 ft | |
| 3rd Br | 10.83 X 9.94 ft | |
| 4th Br | 16.11 X 13.88 ft | |
| Bathroom | 7.74 X 4.95 ft | |
| Living | 22.51 X 15.85 ft | Gas Fireplace Large Window |
| Great Rm | 44.95 X 38.25 ft | |
| 5th Br | 13.91 X 10.07 ft | |
| Bathroom | 11.71 X 7.15 ft |
Ready to go See it?
Looking to Sell Your Bungalow?
Similar Properties
Currently there are no properties similar to this.
