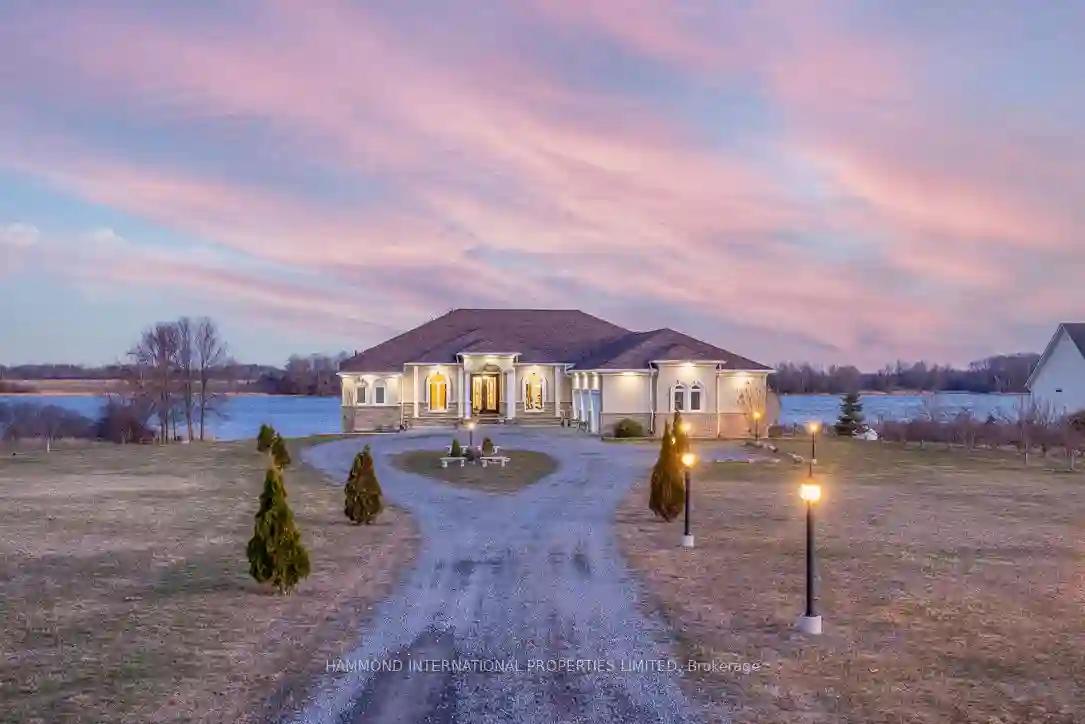Please Sign Up To View Property
19281 Loyalist Pkwy
Prince Edward County, Ontario, K0K 2J0
MLS® Number : X8191178
4 + 3 Beds / 6 Baths / 15 Parking
Lot Front: 201.5 Feet / Lot Depth: -- Feet
Description
The gathering place was conceived as a luxurious Prince Edward County residence in one of the most picturesque and private settings imaginable along the waterfront.Escape to your own oasis in the midst of horse and wine country. This remarkable 2 plus acre leaves absolutely nothing to be desired. The centrepiece is a 4 plus 3 bedroom, approximately 8000 square foot home, which boasts, among its many attributes, a luxurious owners suite, a gourmet style kitchen, soaring ceilings and walk out terrace.A fully finished walk out lower level with Air-BNB income. Oversized three garages.In close proximity to wineries, white sand beaches, equestrian, public schools, private schools, boutique shops, restaurants and world class golf courses.Great for kayaking, sailing, canoeing, or a swim. How about a game of Croquet, Bocce, badminton, soccer, yoga or a great get together.Convenient to historic towns and villages, country side, farms, vineyards, antique shops by bicycle.A top culinary and winery destination.Perfect for anyone looking for a beautiful island adventure..... for a weekend break or for life. A world of magnificence awaits! " Canada's coolest island hideout"
Extras
ICF Construction Overall. Additional Laundry Room in Lower level. Gas Line to BBQ on both upper terrace and lower walk-out. Rough in gas line for Fireplace in Living room on Main Floor.
Additional Details
Drive
Pvt Double
Building
Bedrooms
4 + 3
Bathrooms
6
Utilities
Water
Well
Sewer
Septic
Features
Kitchen
1 + 1
Family Room
Y
Basement
Fin W/O
Fireplace
N
External Features
External Finish
Stone
Property Features
Cooling And Heating
Cooling Type
Central Air
Heating Type
Forced Air
Bungalows Information
Days On Market
47 Days
Rooms
Metric
Imperial
| Room | Dimensions | Features |
|---|---|---|
| Living | 25.98 X 20.57 ft | |
| Dining | 13.75 X 10.50 ft | |
| Kitchen | 15.68 X 20.24 ft | |
| Family | 22.67 X 26.08 ft | |
| Prim Bdrm | 19.16 X 19.59 ft | 5 Pc Ensuite |
| Br | 11.25 X 12.66 ft | |
| Br | 12.34 X 14.57 ft | Ensuite Bath |
| Br | 15.85 X 12.60 ft | Ensuite Bath W/I Closet |
| Rec | 45.24 X 31.99 ft | |
| Kitchen | 9.42 X 18.50 ft | |
| Br | 19.16 X 15.91 ft | |
| Br | 23.65 X 12.34 ft |
Ready to go See it?
Looking to Sell Your Bungalow?
Similar Properties
Currently there are no properties similar to this.
