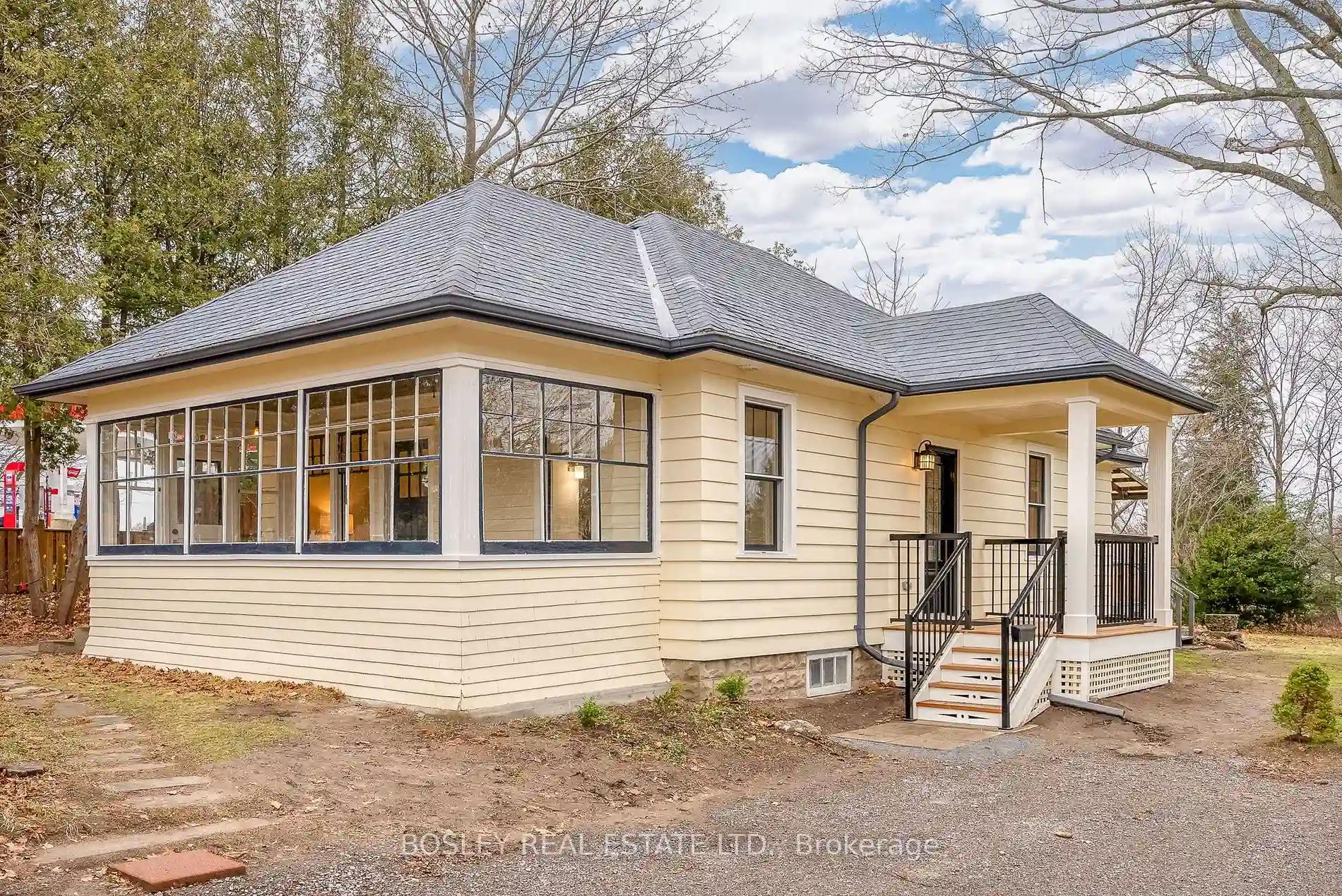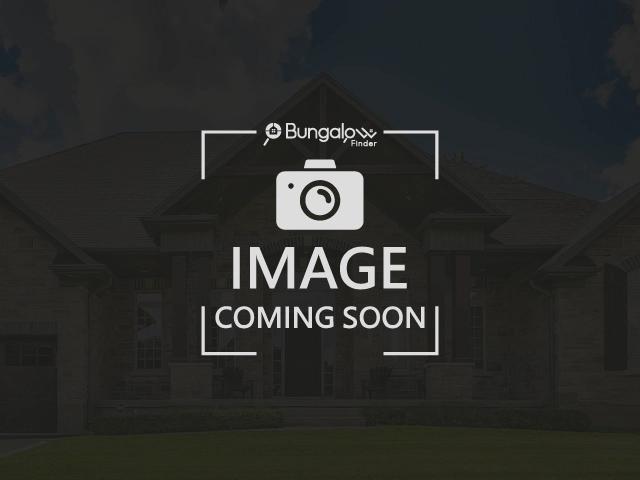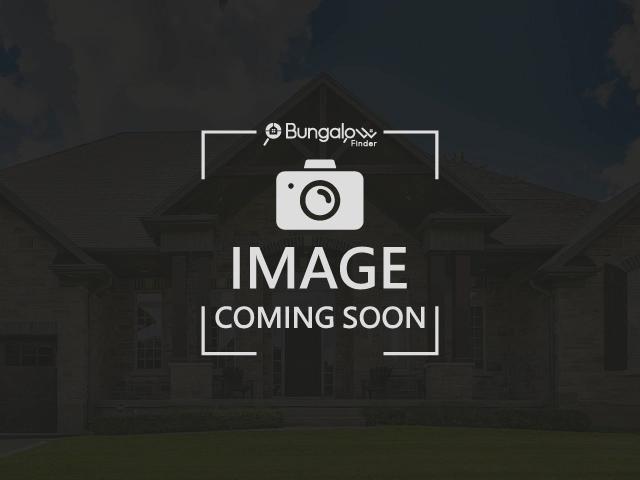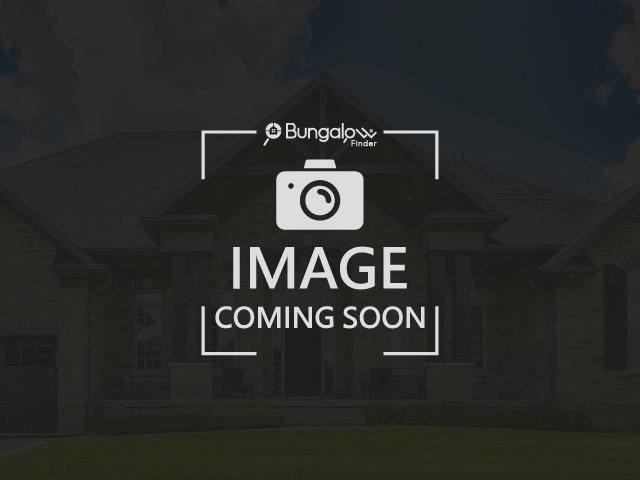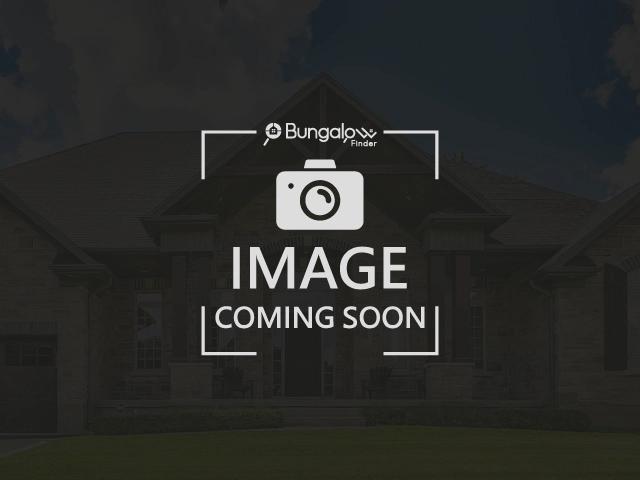Please Sign Up To View Property
193 Bruton St
Port Hope, Ontario, L1A 1W1
MLS® Number : X8243002
2 Beds / 1 Baths / 2 Parking
Lot Front: 82.18 Feet / Lot Depth: 254.07 Feet
Description
Located in a desirablePort Hope neighbourhood you will find this renovated 1925 Arts & Crafts bungalow. This 2 bedroom, 1 bath home is the epitome of move-in ready featuring the main floor primary bedroom, new windows, new kitchen and appliances, new bathroom with separatetub and glass shower along with the main floor stackable laundry tucked conveniently in a closet. Keeping with the character of the home, the architectand designer of the renovation ensure that the original trim, hardwood floors and glazed 3-season porch across the front of the property remained. The lower level offers a huge, dry unfinished basement for storage or future development. Situated on a lot over 250' deep, sit back and enjoy the peace and tranquility from the rear deck. Close to all amenities, this property is waiting for you to call it home.
Extras
** Property Was Staged For Photo's Only
Additional Details
Drive
Private
Building
Bedrooms
2
Bathrooms
1
Utilities
Water
Municipal
Sewer
Septic
Features
Kitchen
1
Family Room
N
Basement
Unfinished
Fireplace
Y
External Features
External Finish
Wood
Property Features
Cooling And Heating
Cooling Type
Central Air
Heating Type
Forced Air
Bungalows Information
Days On Market
17 Days
Rooms
Metric
Imperial
| Room | Dimensions | Features |
|---|---|---|
| Dining | 12.47 X 10.93 ft | |
| Kitchen | 12.47 X 10.01 ft | |
| Br | 10.01 X 10.40 ft | |
| Prim Bdrm | 12.99 X 11.94 ft | |
| Bathroom | 12.47 X 10.40 ft | 4 Pc Bath |
