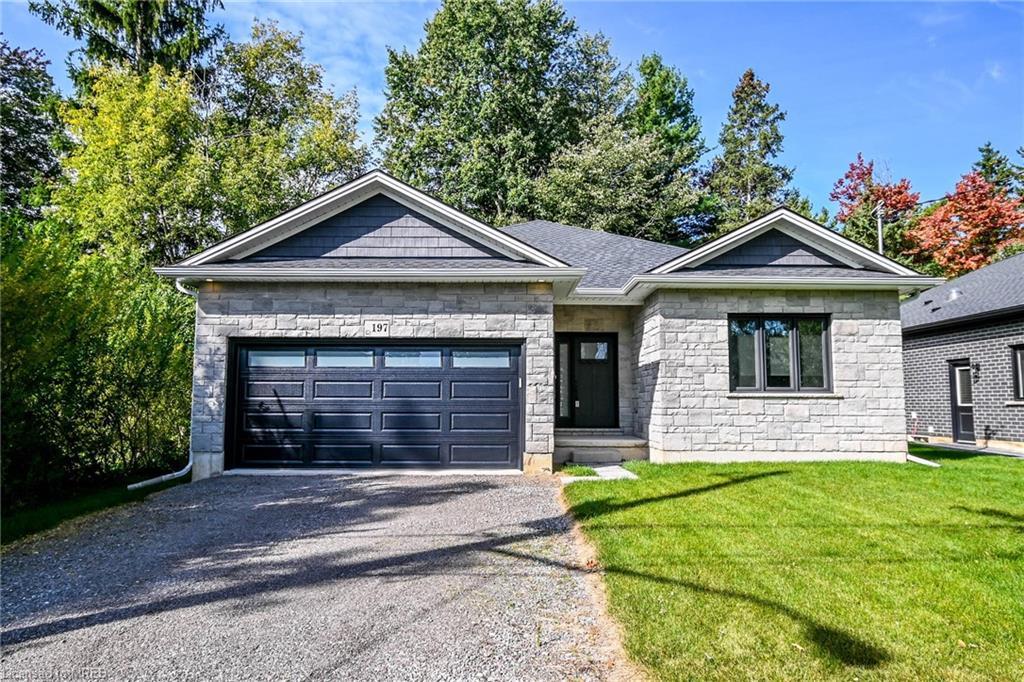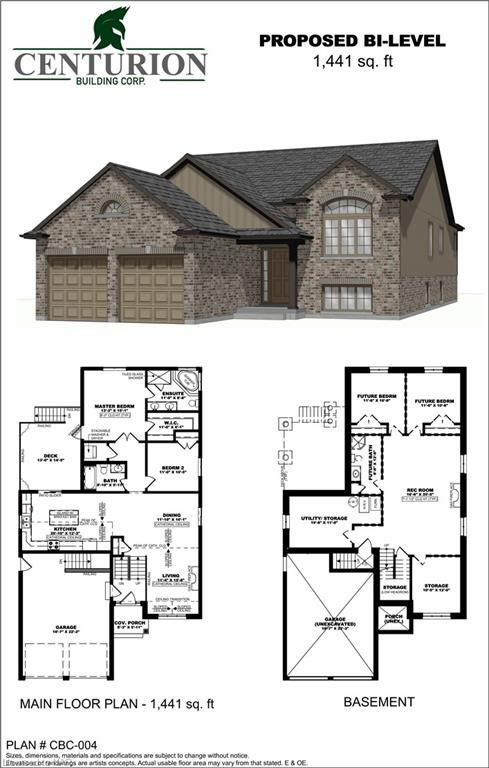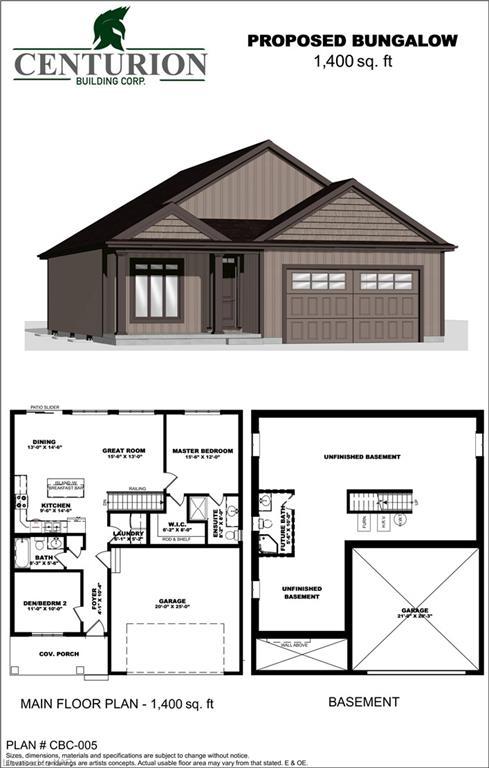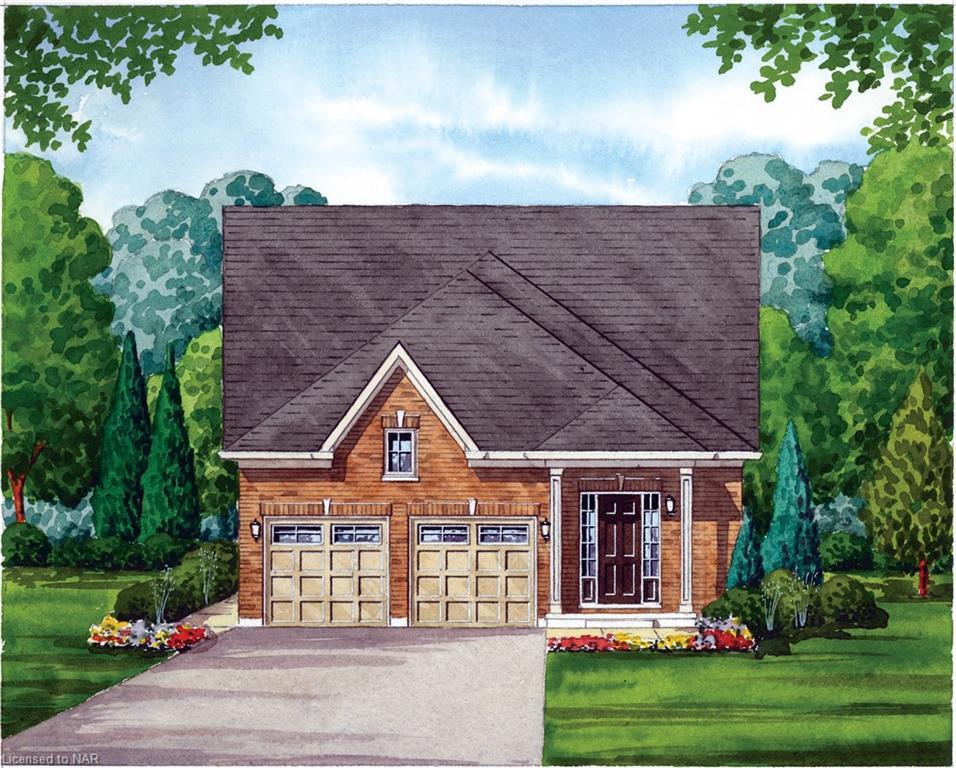Please Sign Up To View Property
197 Pleasant Avenue
Fort Erie, ON, L0S 1N0
MLS® Number : 40555714
2 Beds / 2 Baths / 2 Parking
Lot Front: 54.82 Feet / Lot Depth: -- Feet
Description
Custom built in 2022, nestled in the historic neighbourhood of Ridgeway with over $30K in upgrades. Lifestyle and comfort come together beautifully on this picturesque, tree lined, family friendly street. This masterfully designed home features Granite counters throughout, the finest quality of Engineered Hardwood flooring, sophisticated light fixtures, and custom built light filtering window coverings. The warm tones create a rich feeling and an aura of tranquility. The main floor features a cozy living room with a gas fireplace, open concept kitchen and dinning room, overlooking a private fenced in yard. The primary bedroom is a true oasis with the most exquisite ensuite and access to the back deck where you will enjoy your morning coffee or glass of wine under your covered deck listening to the sounds of nature that surrounds you, while still being close to all your amenities. Elegant glass railings lead you to a bright and spacious lower level, open and ready for your personal finishing touches. If you don't already know, Ridgeway is known for its quaint and friendly community, offering culinary delights, shops for all your shopping needs, pet friendly walking and biking trails. Close to the sandy shores of Lake Erie and only 15 minutes to Buffalo and 90 minutes to Toronto airport, this home is sure to impress you.
Extras
Built-in Microwave,Carbon Monoxide Detector,Dishwasher,Garage Door Opener,Smoke Detector,Window Coverings
Property Type
Single Family Residence
Neighbourhood
--
Garage Spaces
2
Property Taxes
$ 0
Area
Niagara
Additional Details
Drive
Private Drive Double Wide
Building
Bedrooms
2
Bathrooms
2
Utilities
Water
Municipal-Metered
Sewer
Sewer (Municipal)
Features
Kitchen
1
Family Room
--
Basement
Full, Unfinished, Sump Pump
Fireplace
False
External Features
External Finish
Concrete, Stone
Property Features
Cooling And Heating
Cooling Type
Central Air
Heating Type
Forced Air, Natural Gas
Bungalows Information
Days On Market
0 Days
Rooms
Metric
Imperial
| Room | Dimensions | Features |
|---|---|---|
| 0.00 X 0.00 ft | ||
| 0.00 X 0.00 ft | ||
| 0.00 X 0.00 ft | ||
| 0.00 X 0.00 ft | ||
| 0.00 X 0.00 ft | ||
| 0.00 X 0.00 ft | ||
| 0.00 X 0.00 ft | ||
| 0.00 X 0.00 ft | ||
| 0.00 X 0.00 ft | ||
| 0.00 X 0.00 ft | ||
| 0.00 X 0.00 ft | ||
| 0.00 X 0.00 ft |
Ready to go See it?
Looking to Sell Your Bungalow?
Similar Properties
$ 889,900
$ 799,900
$ 799,900
$ 829,900




