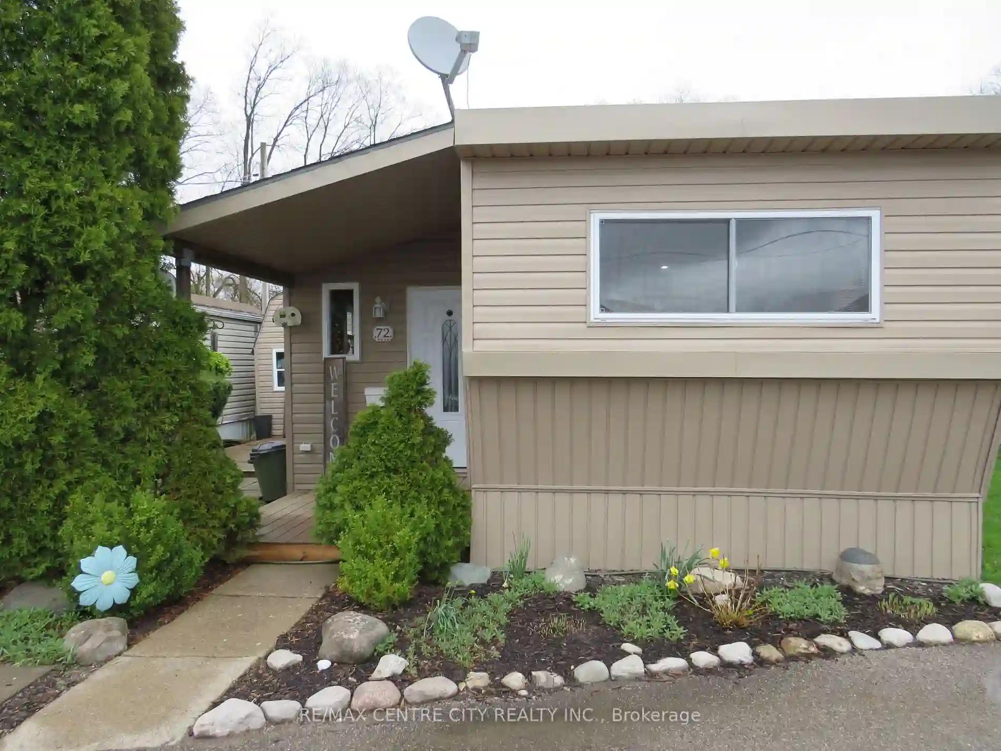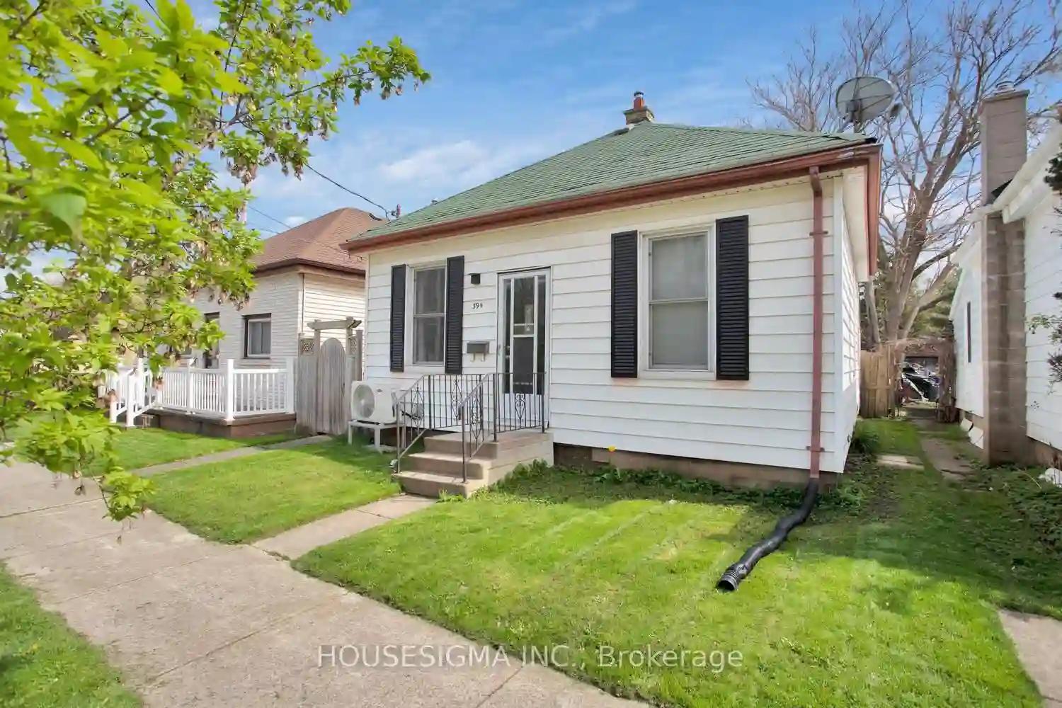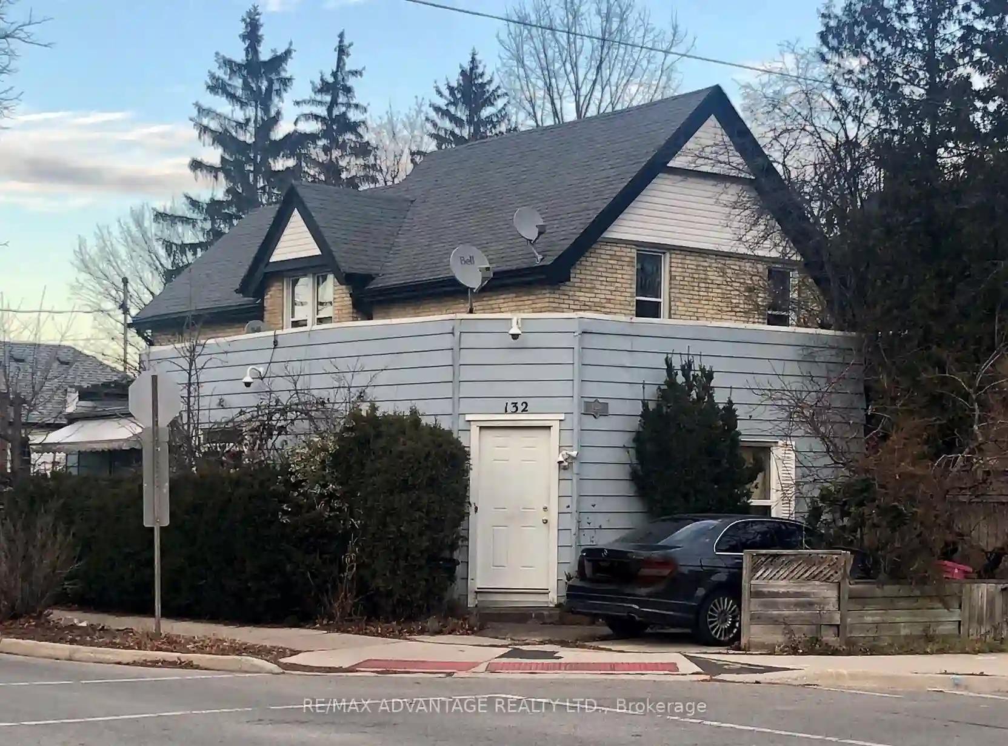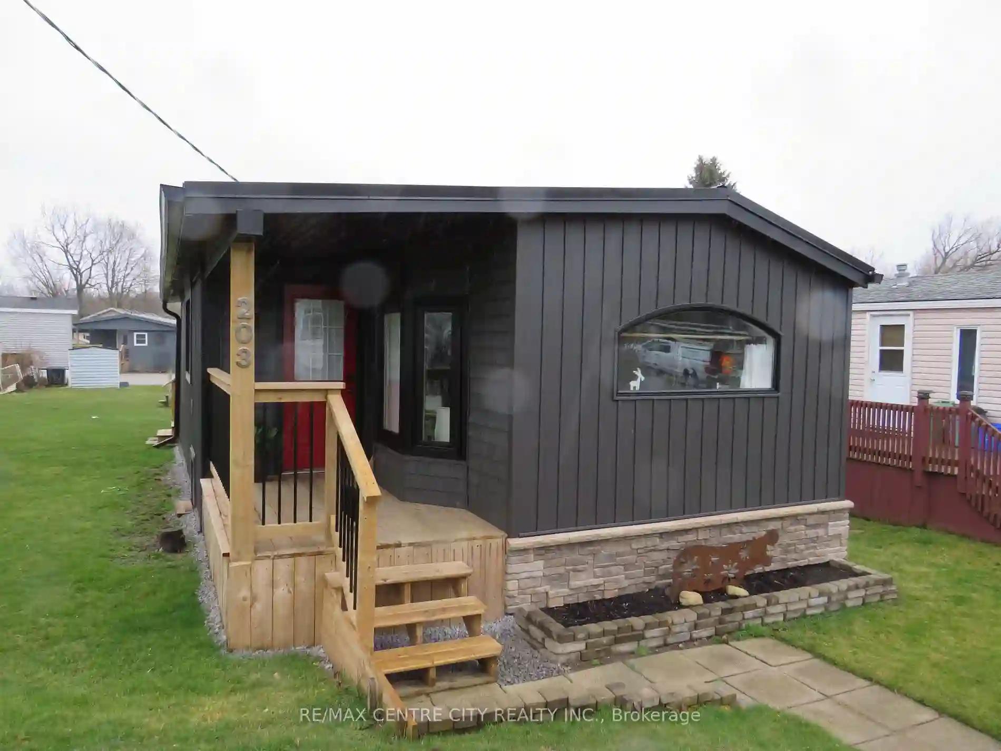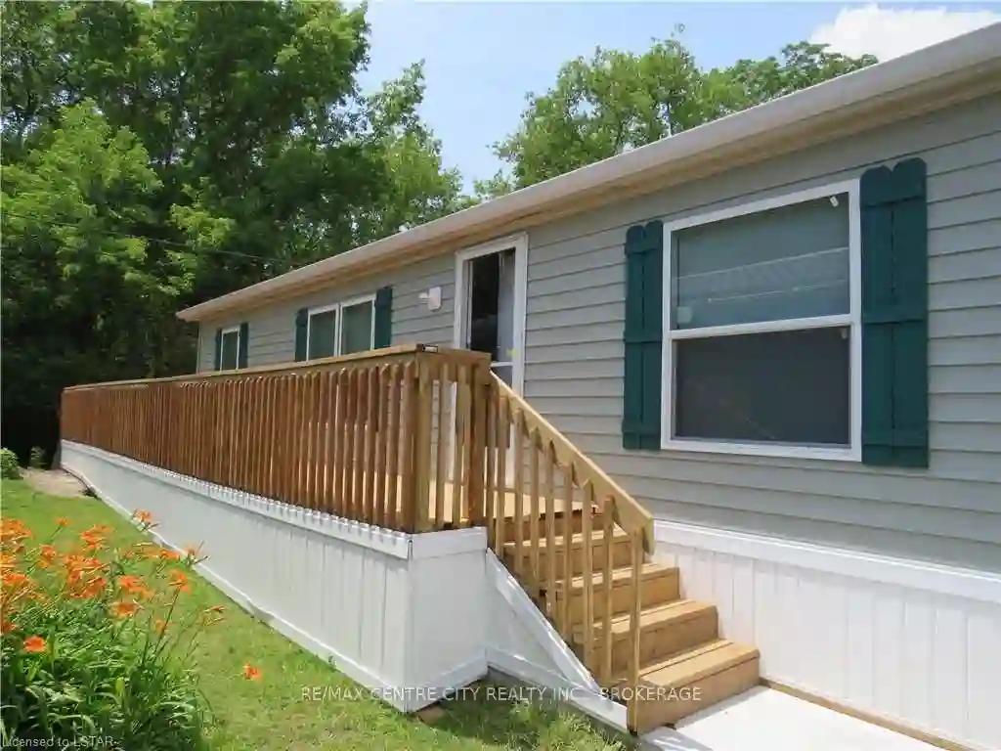Please Sign Up To View Property
198 Springbank Dr
London, Ontario, N6G 1J1
MLS® Number : X8253556
2 Beds / 1 Baths / 2 Parking
Lot Front: 0 Feet / Lot Depth: -- Feet
Description
1975 Marlette 12'x52' 2 bedroom Mobile Home in Retirement Community located in The Cove Mobile Home Park. Year round park situated on Springbank Dr near Greenway Park. This remodeled mobile features a 244sq ft addition with a second bedroom and sliding doors to a private deck where you can enjoy your morning coffee or relax with an evening beverage. This 2nd bedroom could be used as an office/den/computer room. The addition also features a separate dining room open to the kitchen/living room/open concept area. Just down the hall you will find a separate laundry room with storage, a large master bedroom, and a 4pc bathroom. This spacious home is carpet free with laminate and vinyl flooring throughout. Just step outside to the private, maintenance free yard with deck, patio, plus a large 10'x12' shed with a loft. Furnace (2022), electrical and plumbing updated (2024), rental hot water tank (2019). Lot fees $755.71/month: INCL $700.00 fees + 50.00 water + $5.71 for property taxes, garbage and recycling pick up, park maintenance. Offers conditional on Land Lease approval. Owners must be 50+ to own and live in this park. No rentals allowed. Within walking distance to downtown, Wortley Village, Southcrest plaza for all your shopping needs, Close to Springbank Park, Greenway Park, dog parks, and lots of trails.
Extras
--
Additional Details
Drive
--
Building
Bedrooms
2
Bathrooms
1
Utilities
Water
Municipal
Sewer
Sewers
Features
Kitchen
1
Family Room
N
Basement
None
Fireplace
N
External Features
External Finish
Vinyl Siding
Property Features
Cooling And Heating
Cooling Type
None
Heating Type
Forced Air
Bungalows Information
Days On Market
17 Days
Rooms
Metric
Imperial
| Room | Dimensions | Features |
|---|---|---|
| Kitchen | 23.00 X 12.01 ft | Open Concept Laminate |
| Living | 23.29 X 12.01 ft | Combined W/Kitchen |
| Br | 12.01 X 12.01 ft | Laminate |
| Dining | 15.03 X 8.01 ft | Vinyl Floor |
| 2nd Br | 12.99 X 8.01 ft | Vinyl Floor Sliding Doors |
| Laundry | 8.99 X 12.01 ft | Laminate |
| Bathroom | 6.99 X 9.84 ft |
