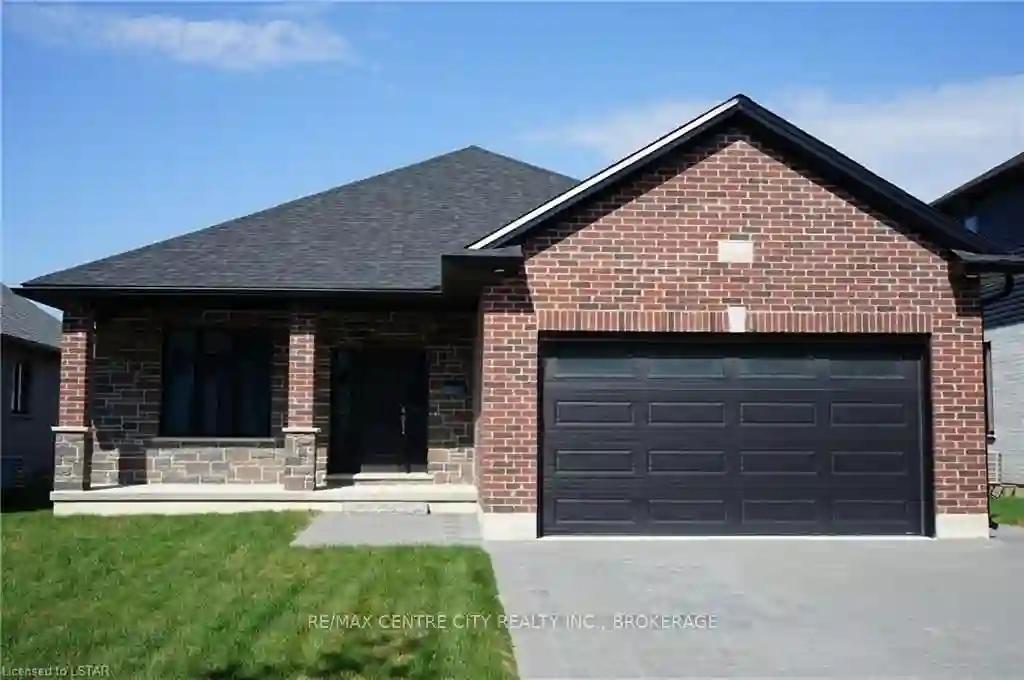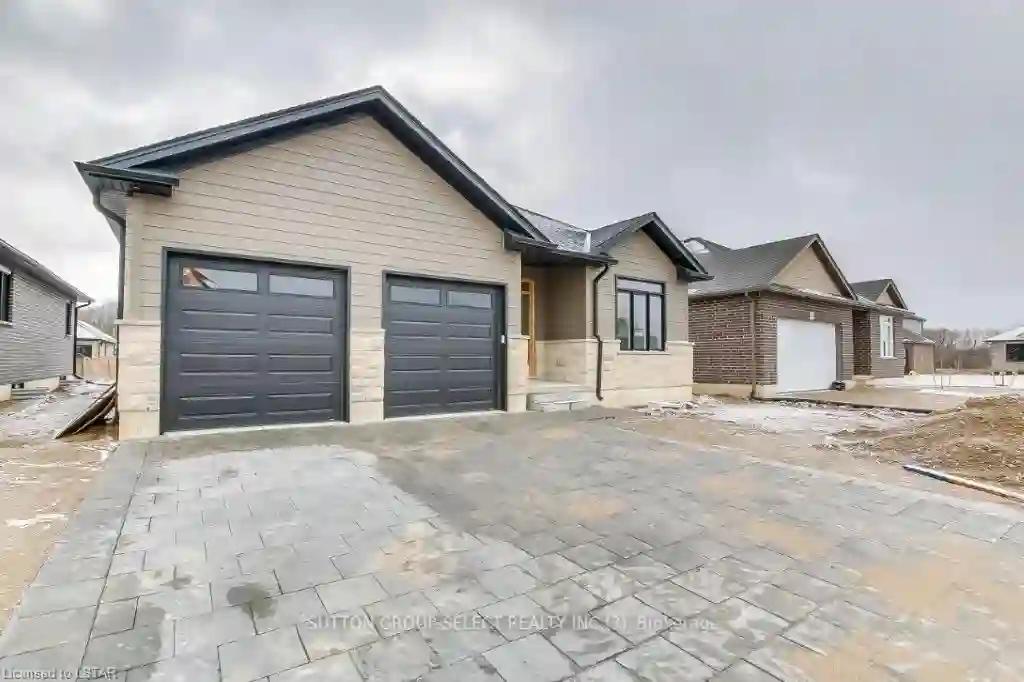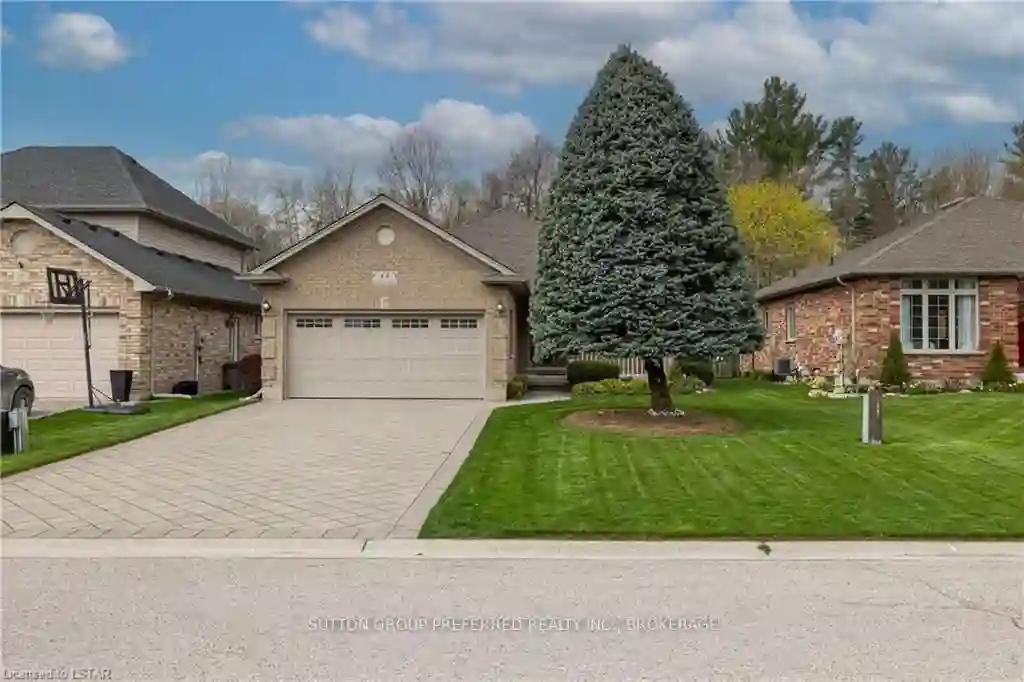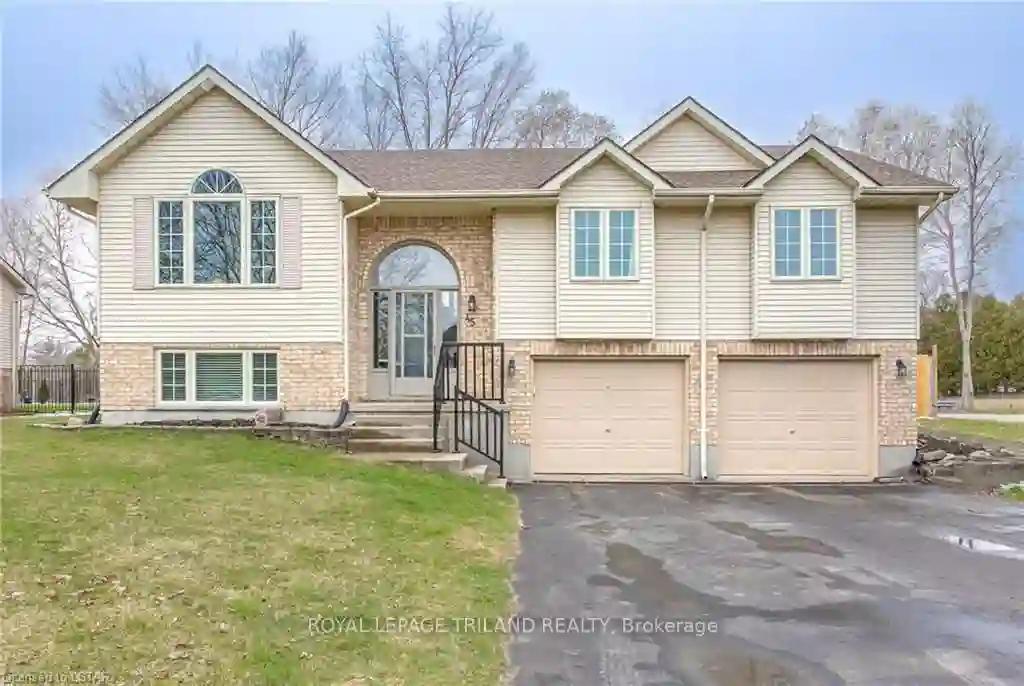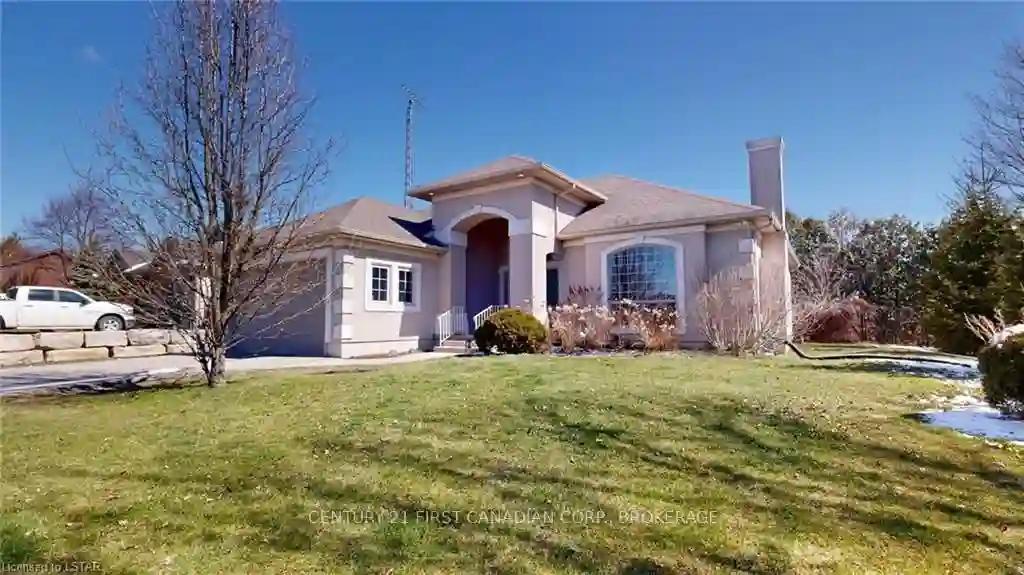Please Sign Up To View Property
199 Foxborough Pl
Thames Centre, Ontario, N0M 2P0
MLS® Number : X8208284
3 Beds / 1 Baths / 4 Parking
Lot Front: 50.98 Feet / Lot Depth: 132.19 Feet
Description
Discover your future in the highly desirable Thorndale community! Presenting the Cherrywood Model by Qwest Homes, a 1535 sq ft modern masterpiece TO BE BUILT. Designed to be energy-efficient, this sustainable gem offers significant cost savings while reducing your carbon footprint. Step inside to an inviting foyer that leads to the open-concept kitchen and dining area, a spacious great room, two bedrooms, and a beautiful primary bedroom with ensuite and walk-in closet, all on the main floor. The attached double-car garage adds convenience and storage space, and the unfinished basement offers limitless potential. Enjoy the best of both worlds with small-town charm and easy access to London and Dorchester for city amenities. Outside, a sprawling backyard awaits, perfect for family fun and outdoor enthusiasts. Don't miss the opportunity to join the Thorndale community and start creating new memories in your future home! THis home can also be built as a Net Zero home for $875,900.
Extras
--
Additional Details
Drive
Pvt Double
Building
Bedrooms
3
Bathrooms
1
Utilities
Water
Municipal
Sewer
Sewers
Features
Kitchen
1
Family Room
Y
Basement
Full
Fireplace
N
External Features
External Finish
Brick
Property Features
Cooling And Heating
Cooling Type
Central Air
Heating Type
Forced Air
Bungalows Information
Days On Market
213 Days
Rooms
Metric
Imperial
| Room | Dimensions | Features |
|---|---|---|
| Great Rm | 18.18 X 14.93 ft | |
| Dining | 12.50 X 10.83 ft | |
| Kitchen | 12.50 X 9.84 ft | |
| Prim Bdrm | 12.66 X 12.50 ft | |
| Br | 12.66 X 9.84 ft | |
| Br | 10.83 X 11.32 ft | |
| Bathroom | 8.99 X 6.33 ft | 3 Pc Ensuite |
