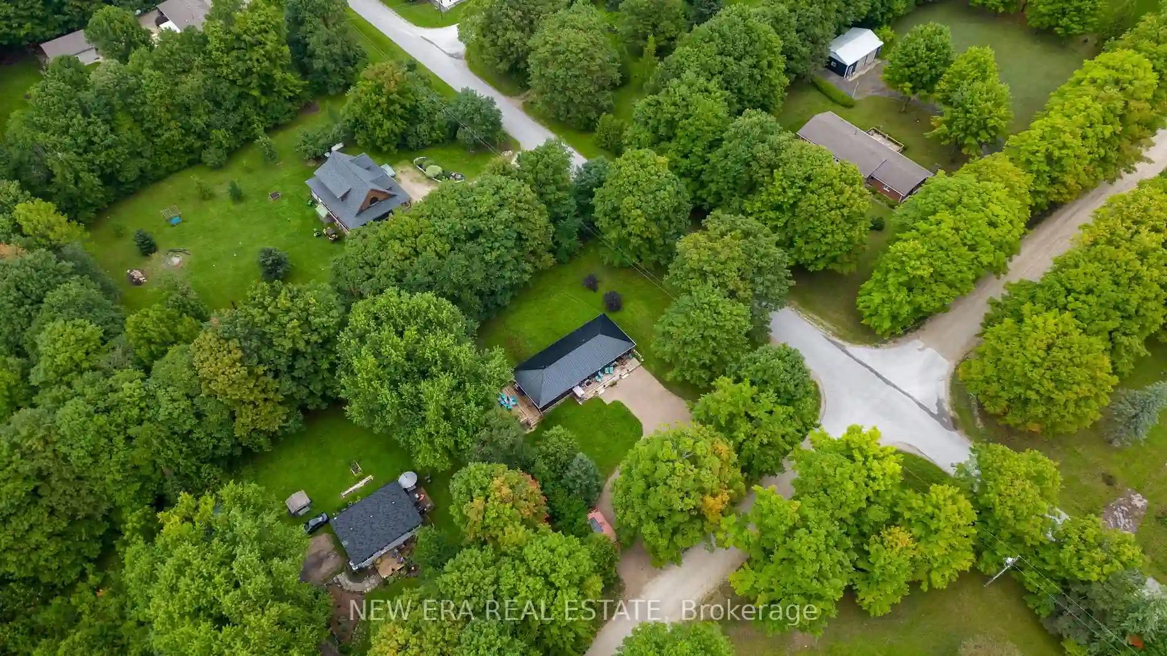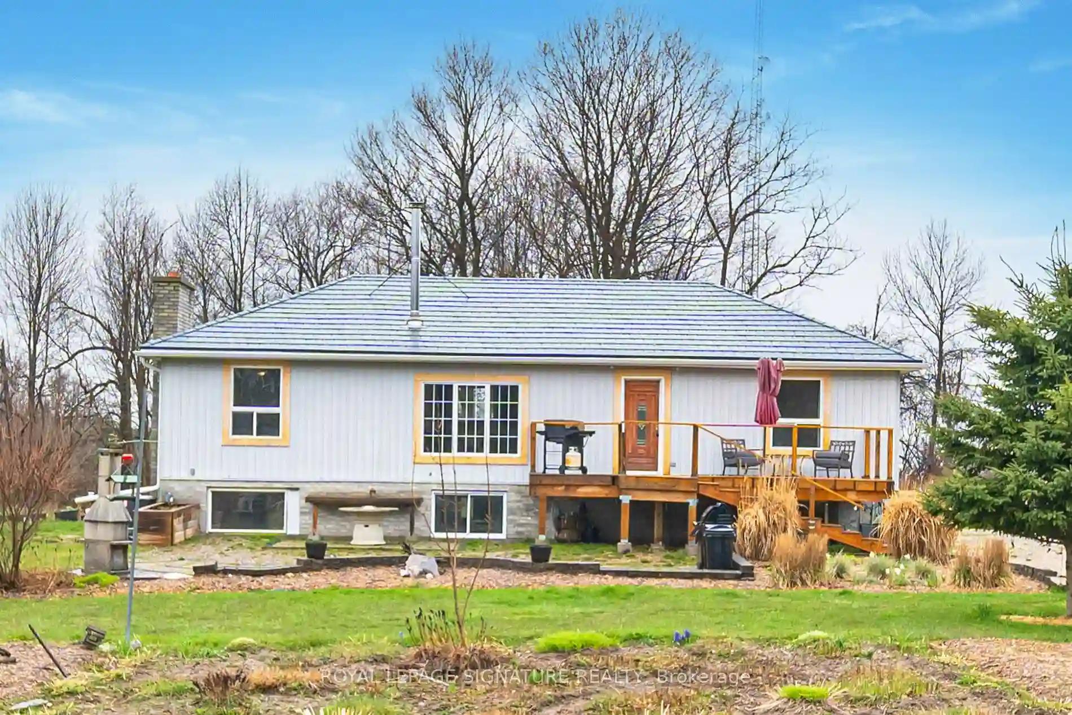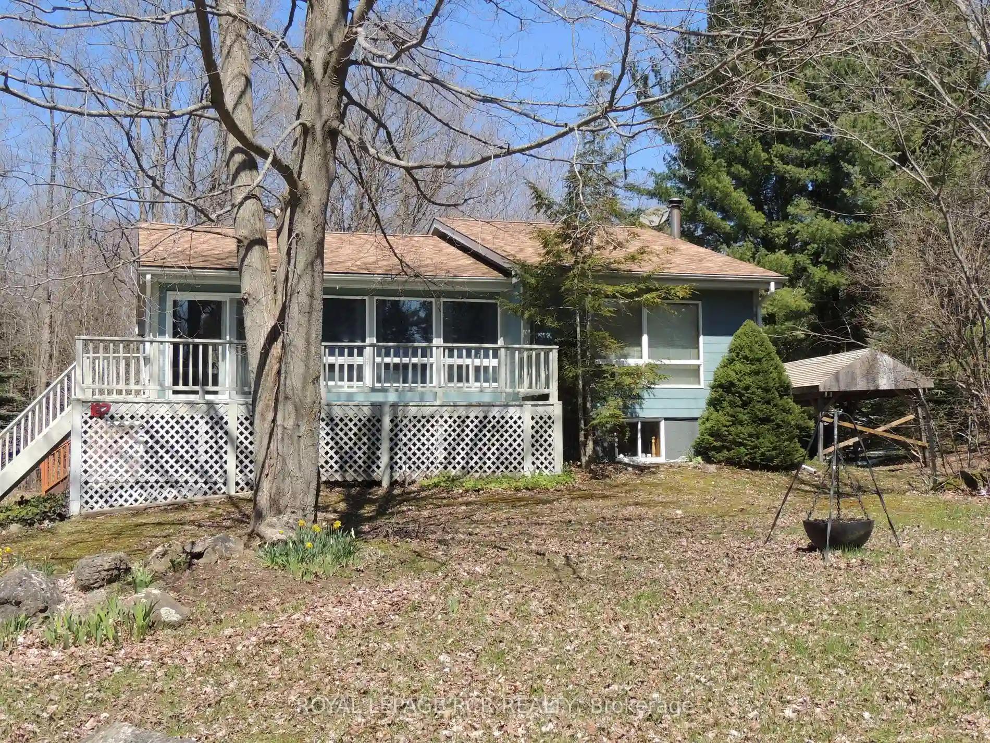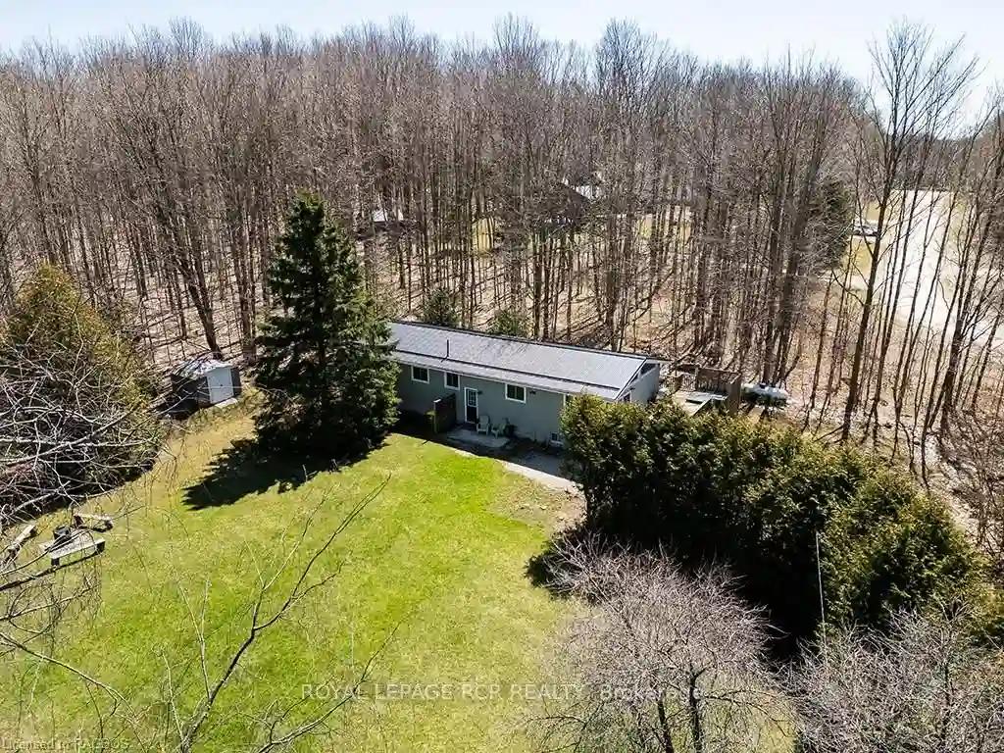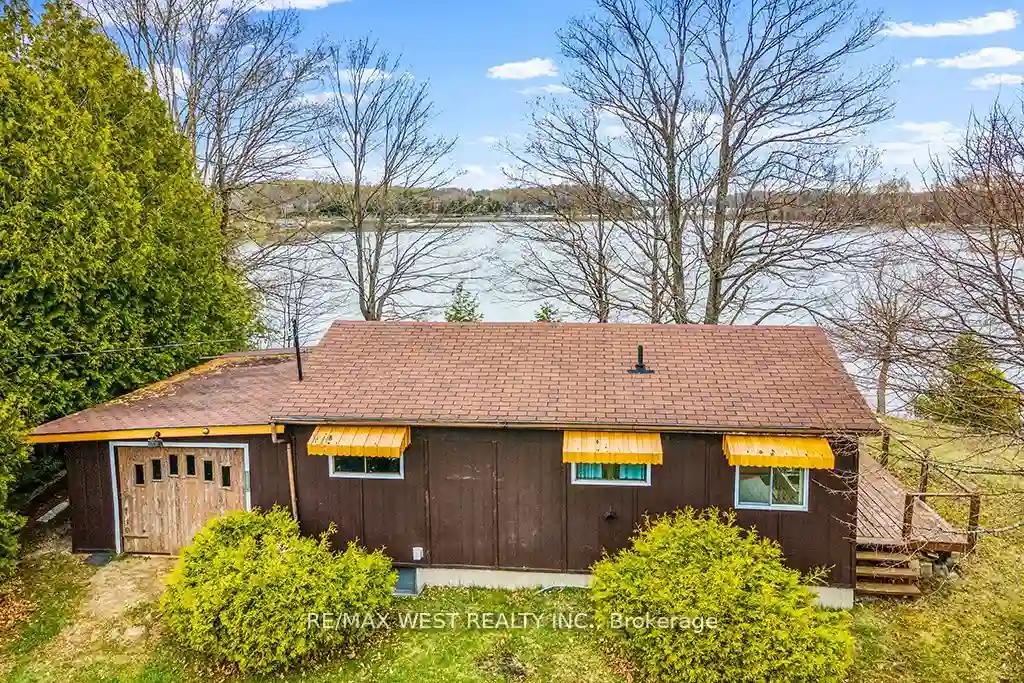Please Sign Up To View Property
199 Napoleon St
Grey Highlands, Ontario, N0C 1E0
MLS® Number : X8218080
3 + 1 Beds / 2 Baths / 8 Parking
Lot Front: 132 Feet / Lot Depth: 165 Feet
Description
Welcome to this fully renovated home located in the desirable four season village of Eugenia, just minutes from Beaver Valley Ski Club. You will be surrounded by the accessibility of skiing, biking, swimming & boating and many more activities this area has to offer. This modern and well built home has 3 bedrooms, 3 bathrooms and 2 large open concept kitchens. It is an amazing opportunity for a family or anyone looking for an investment property; the layout of this home is designed to be functional as a duplex or one large home, whatever you are looking for! This property is ideal for entertaining with its two large newly built decks, large backyard and horseshoe driveway. Don't miss out on this opportunity to see what this home has to offer.
Extras
--
Property Type
Detached
Neighbourhood
Rural Grey HighlandsGarage Spaces
8
Property Taxes
$ 3,726
Area
Grey County
Additional Details
Drive
Private
Building
Bedrooms
3 + 1
Bathrooms
2
Utilities
Water
Well
Sewer
Septic
Features
Kitchen
1 + 1
Family Room
Y
Basement
Fin W/O
Fireplace
Y
External Features
External Finish
Wood
Property Features
Cooling And Heating
Cooling Type
Central Air
Heating Type
Heat Pump
Bungalows Information
Days On Market
24 Days
Rooms
Metric
Imperial
| Room | Dimensions | Features |
|---|---|---|
| Living | 14.01 X 12.50 ft | |
| Kitchen | 17.26 X 12.50 ft | |
| Prim Bdrm | 12.24 X 10.01 ft | |
| 2nd Br | 12.01 X 10.01 ft | |
| 3rd Br | 10.99 X 6.00 ft | |
| Kitchen | 0.00 X 0.00 ft | |
| 4th Br | 0.00 X 0.00 ft |
