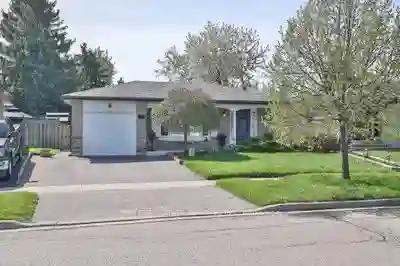Please Sign Up To View Property
199 Oakmeadow Blvd
Toronto, Ontario, M1E 4H7
MLS® Number : E8318712
3 Beds / 2 Baths / 3 Parking
Lot Front: 45 Feet / Lot Depth: 124.16 Feet
Description
A RARE GEM IN THE HEART OF SEVEN OAKS ENCLAVE/MORNINGSIDE! This impeccably-maintained home offers unparalleled features, from its large private fully-fenced backyard, double driveway, single garage, spacious layout, and bright comfortable rooms, to its prime location with easy access to public transit, Hwy 401, schools, hospitals and many amenities. This lovely home's many features include a lovely backyard oasis complete with deck, pond, gazebo and BBQ/bar area, spacious layout, large kitchen eating area, Nest Smart System, quality appliances, finished basement with gas fireplace, spacious laundry room, and a convenient crawl space for ample storage. Embrace this unique opportunity to settle in this one-of-a-kind, wonderful neighbourhood.
Extras
Pond system & accessories, Snow Blower, Gazebo, BBQ & Bar, NEST Smart System
Additional Details
Drive
Pvt Double
Building
Bedrooms
3
Bathrooms
2
Utilities
Water
Municipal
Sewer
Sewers
Features
Kitchen
1
Family Room
N
Basement
Crawl Space
Fireplace
Y
External Features
External Finish
Brick
Property Features
Cooling And Heating
Cooling Type
Central Air
Heating Type
Forced Air
Bungalows Information
Days On Market
11 Days
Rooms
Metric
Imperial
| Room | Dimensions | Features |
|---|---|---|
| Kitchen | 5.91 X 4.76 ft | Galley Kitchen Granite Counter Ceramic Back Splash |
| Breakfast | 11.75 X 8.92 ft | Eat-In Kitchen Granite Counter W/O To Yard |
| Living | 15.68 X 13.16 ft | Hardwood Floor Bay Window |
| Dining | 12.01 X 9.25 ft | Hardwood Floor W/O To Patio Open Concept |
| Br | 11.84 X 11.32 ft | Hardwood Floor Window South View |
| 2nd Br | 12.01 X 8.92 ft | Hardwood Floor Window Double Closet |
| 3rd Br | 10.01 X 8.50 ft | Hardwood Floor Window Closet |
| Rec | 23.92 X 11.68 ft | Gas Fireplace Laminate Finished |
| Laundry | 8.66 X 7.74 ft | Window |




