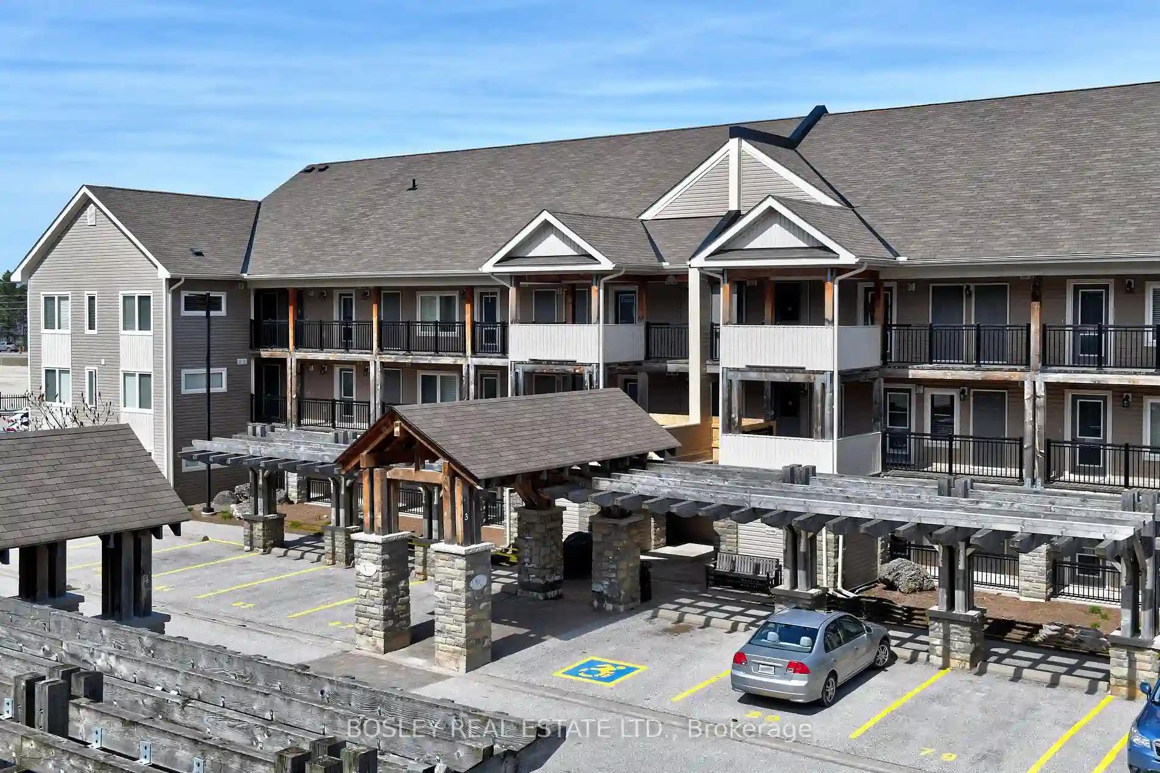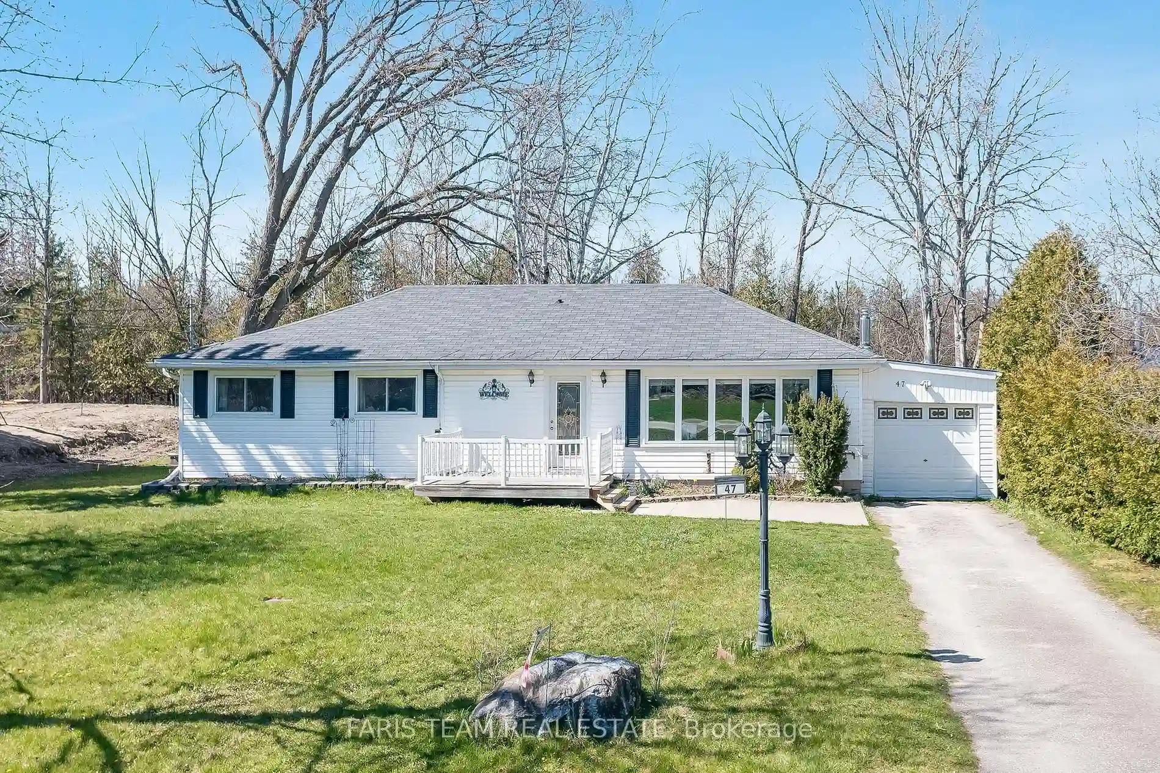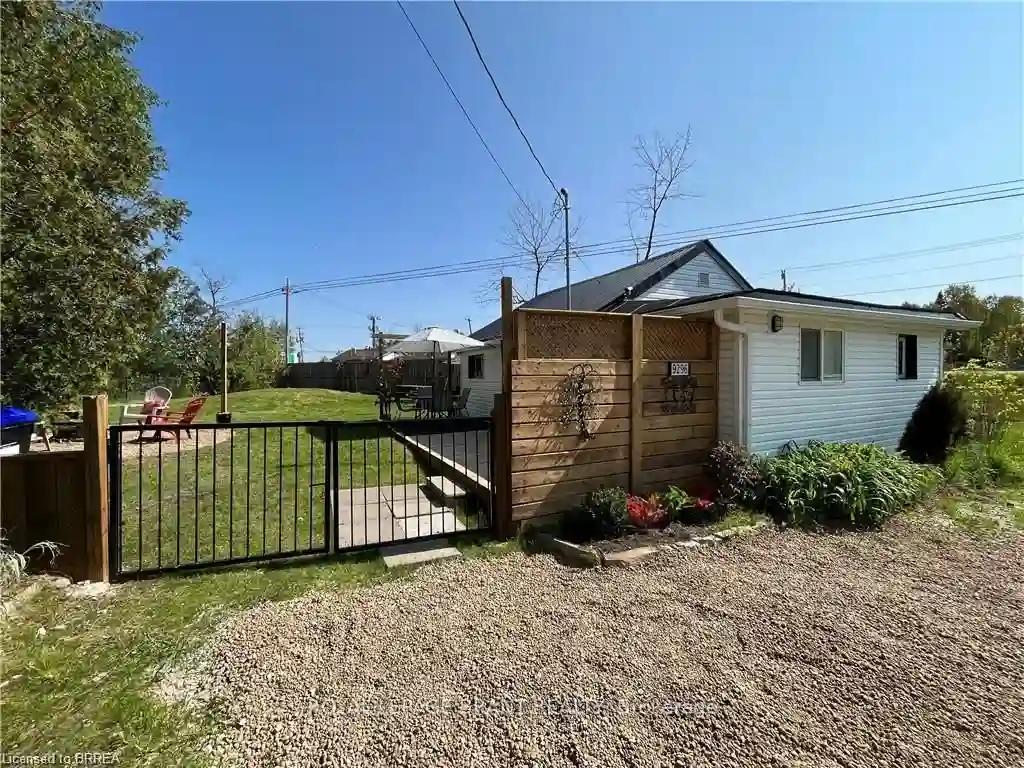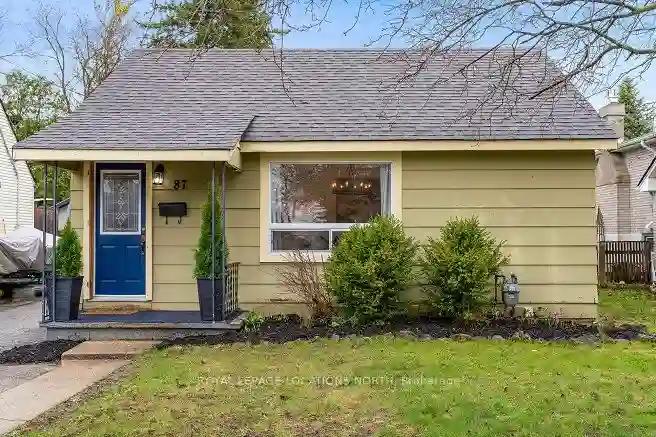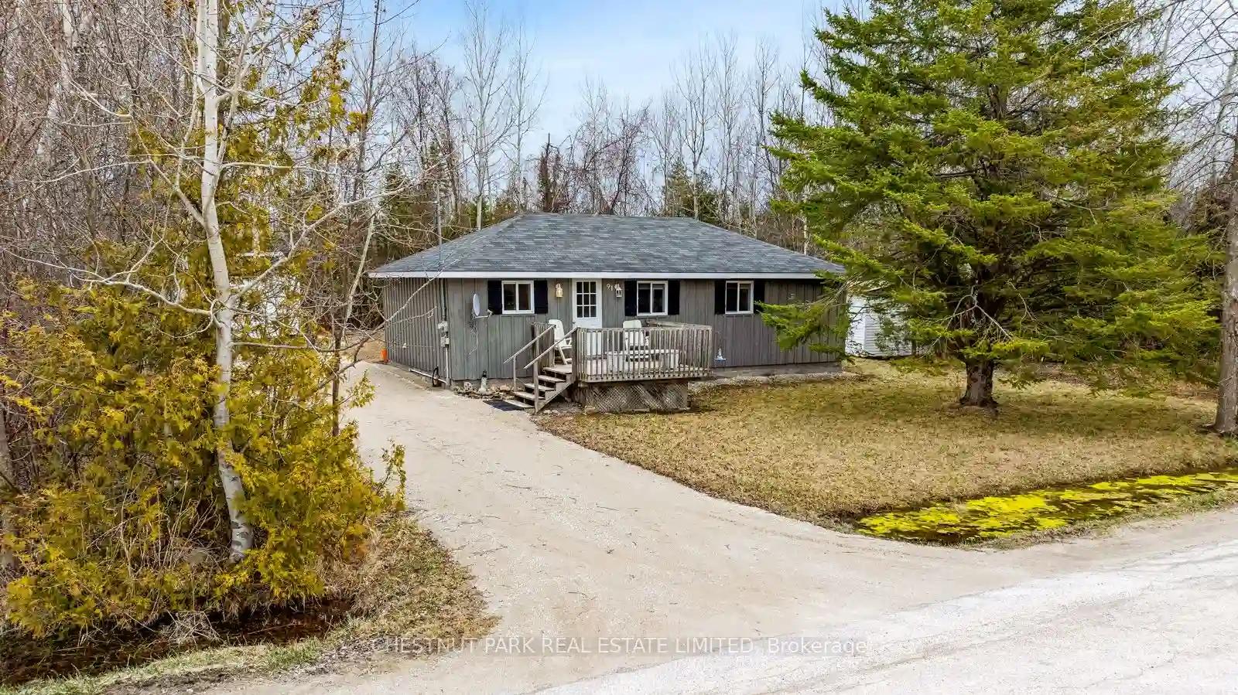Please Sign Up To View Property
$ 549,000
2 Brandy Lane
Collingwood, Ontario, L9Y 0X4
MLS® Number : S8252128
2 Beds / 2 Baths / 2 Parking
Lot Front: 0 Feet / Lot Depth: -- Feet
Description
Welcome to 2 Brandy Lane #103, nestled within the sought-after Brandy Lane complex in beautiful Collingwood. This meticulously maintained condo, built-in 2012, offers the perfect blend of comfort and convenience. Step inside to discover a professionally painted and cleaned main floor unit boasting 2 bedrooms and 2 bath
Extras
Property can be left furnished if desired
Additional Details
Drive
Available
Building
Bedrooms
2
Bathrooms
2
Utilities
Water
Municipal
Sewer
Sewers
Features
Kitchen
1
Family Room
Y
Basement
None
Fireplace
Y
External Features
External Finish
Brick
Property Features
BeachGolfHospitalRec CentreSchool
Cooling And Heating
Cooling Type
Central Air
Heating Type
Forced Air
Bungalows Information
Days On Market
14 Days
Rooms
Metric
Imperial
| Room | Dimensions | Features |
|---|---|---|
| Kitchen | 11.32 X 9.58 ft | |
| Dining | 11.32 X 6.73 ft | |
| Living | 11.32 X 9.58 ft | |
| Laundry | 8.07 X 5.05 ft | |
| Prim Bdrm | 10.14 X 14.93 ft | |
| Br | 10.14 X 10.89 ft | |
| Bathroom | 10.14 X 5.61 ft | 4 Pc Bath |
| Bathroom | 10.14 X 4.89 ft | 4 Pc Ensuite |
Ready to go See it?
Looking to Sell Your Bungalow?
Get Free Evaluation
