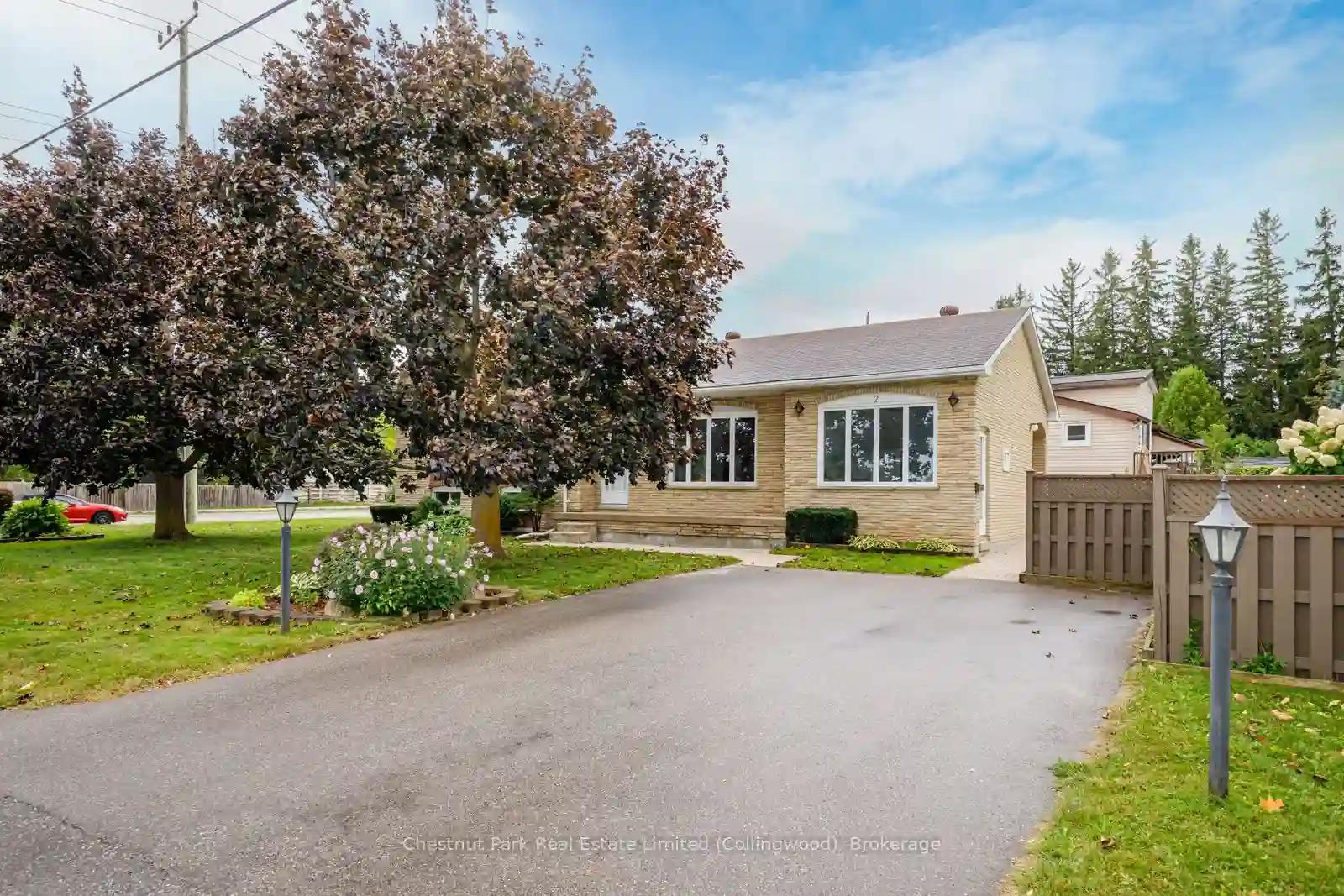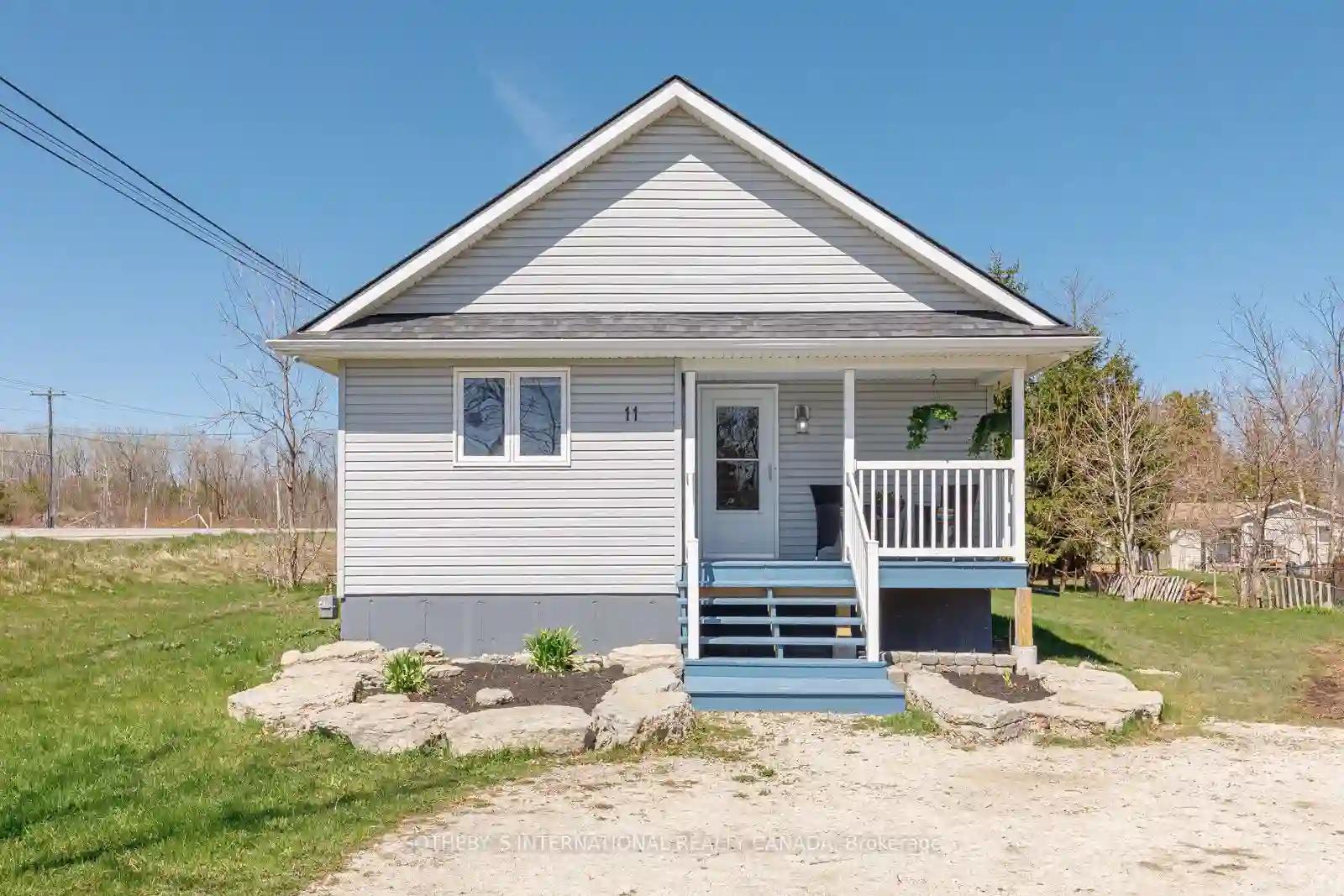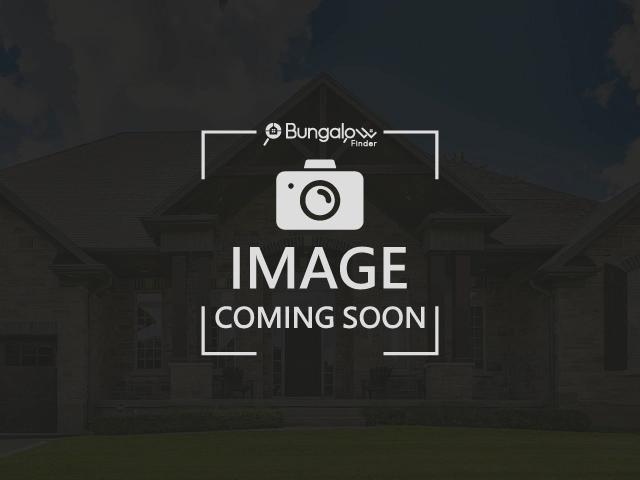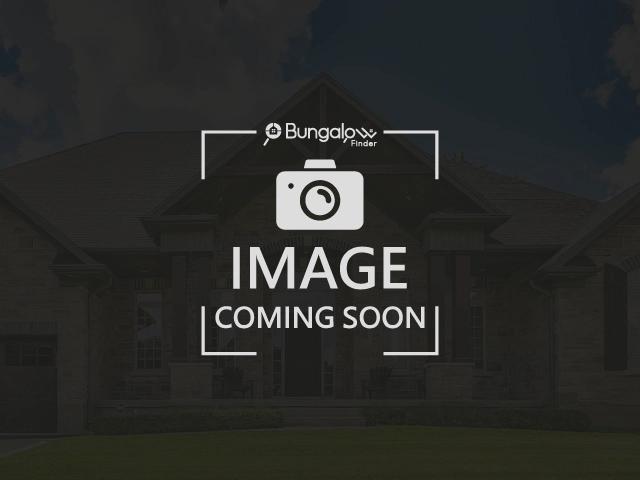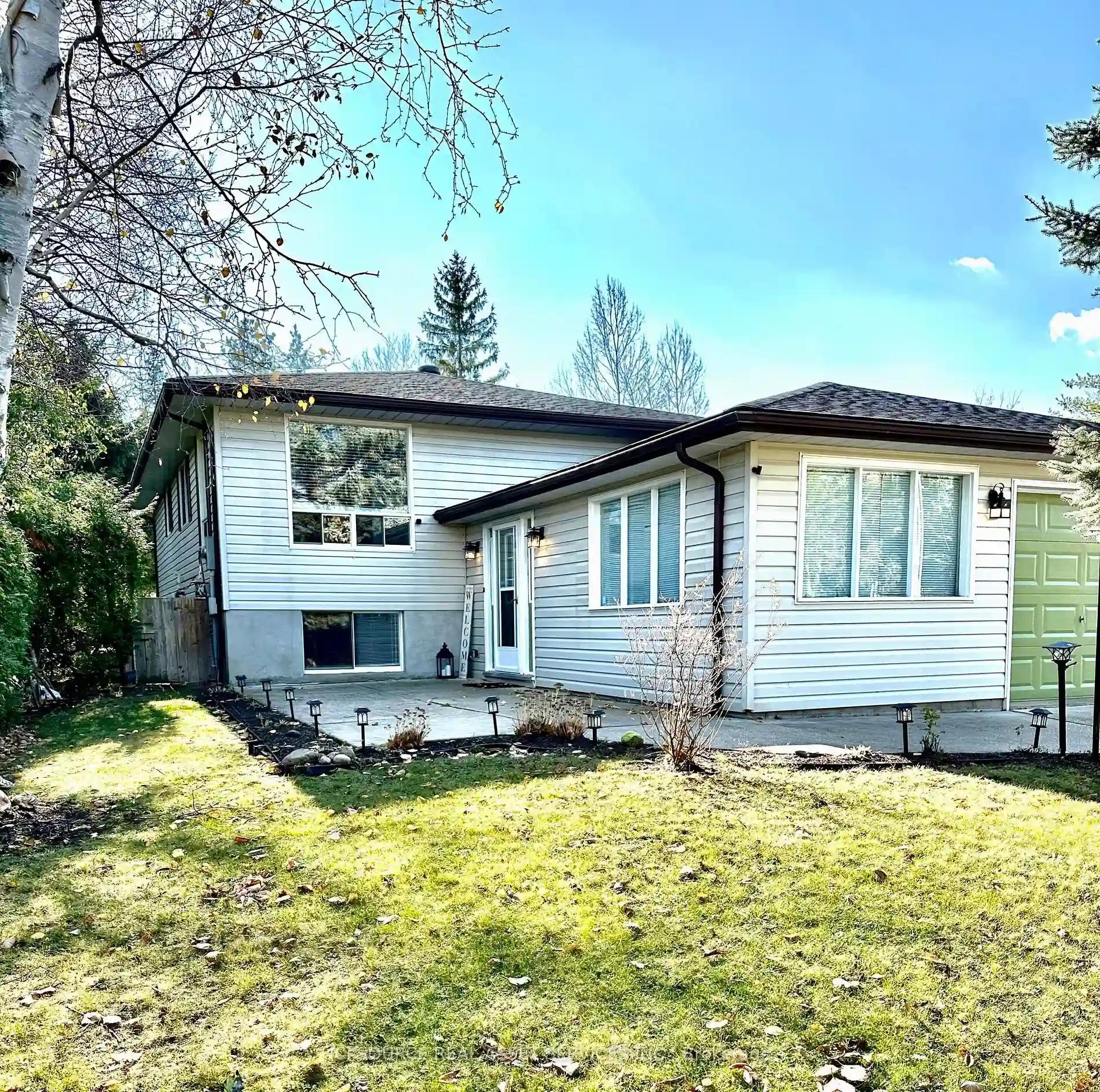Please Sign Up To View Property
2 Campbell St
Collingwood, Ontario, L9Y 2K8
MLS® Number : S6141824
3 Beds / 2 Baths / 8 Parking
Lot Front: 58.6 Feet / Lot Depth: 128.6 Feet
Description
Custom built brick and stone side split has been meticulously maintained by the original owner. Hardwood floors gleam throughout living room and upper level bedrooms. The primary bedroom has a convenient two pc ensuite. Two additional bedrooms and a four pc bath complete the upper level. The lower level offers a comfortable family room with gas fireplace, laundry, large storage/utility area with shelving.
Extras
Home constructed with a Home Occupation component complete with separate entrance. Composite decking, covered patio area lead to two + detached garage with separate driveway, Landscaped,**INTERBOARD LISTING: THE LAKELANDS R. E. ASSOC**
Additional Details
Drive
Pvt Double
Building
Bedrooms
3
Bathrooms
2
Utilities
Water
Municipal
Sewer
Sewers
Features
Kitchen
1
Family Room
N
Basement
Part Fin
Fireplace
Y
External Features
External Finish
Brick
Property Features
Cooling And Heating
Cooling Type
Central Air
Heating Type
Forced Air
Bungalows Information
Days On Market
388 Days
Rooms
Metric
Imperial
| Room | Dimensions | Features |
|---|---|---|
| Living | 18.57 X 12.66 ft | Hardwood Floor |
| Kitchen | 13.09 X 10.24 ft | |
| Dining | 13.09 X 9.42 ft | |
| Office | 15.26 X 12.99 ft | W/O To Yard |
| Prim Bdrm | 15.26 X 12.99 ft | 2 Pc Ensuite Hardwood Floor |
| Br | 12.40 X 10.01 ft | Hardwood Floor Large Closet |
| Br | 11.09 X 10.01 ft | Hardwood Floor |
| Family | 20.34 X 17.91 ft | Fireplace |
| Laundry | 20.34 X 9.42 ft |
