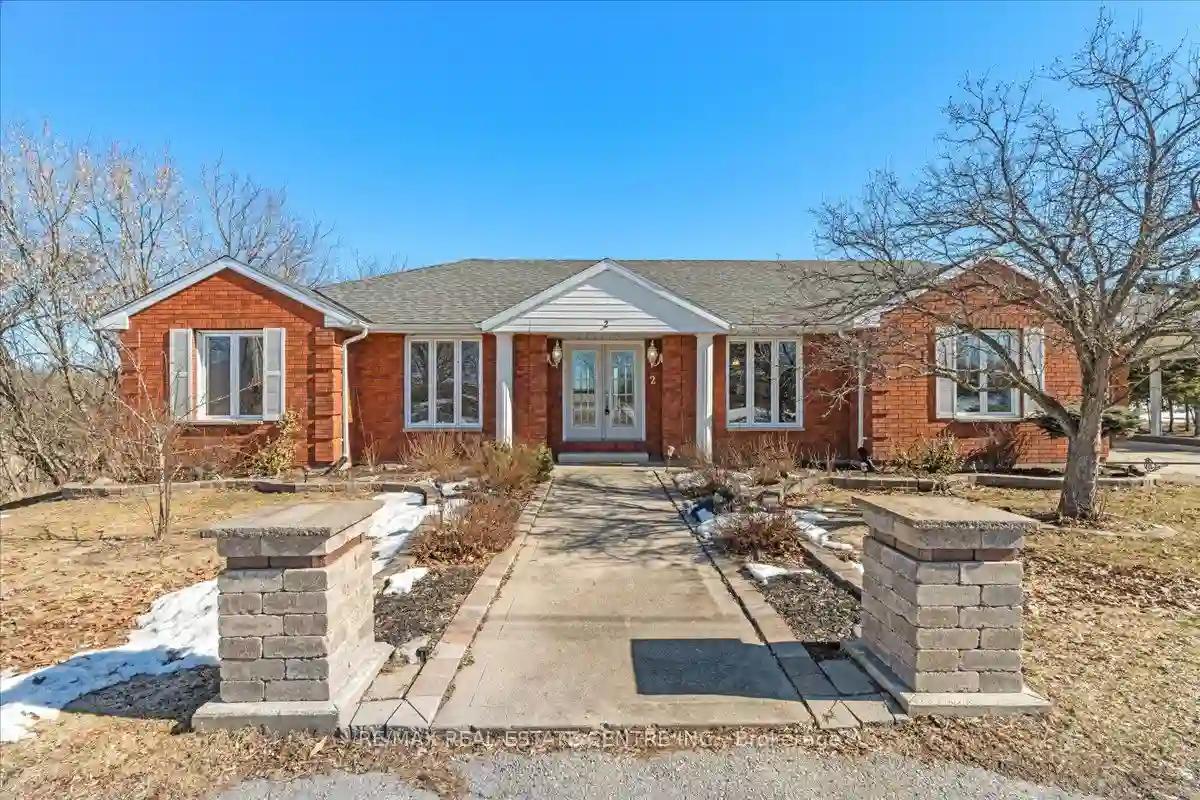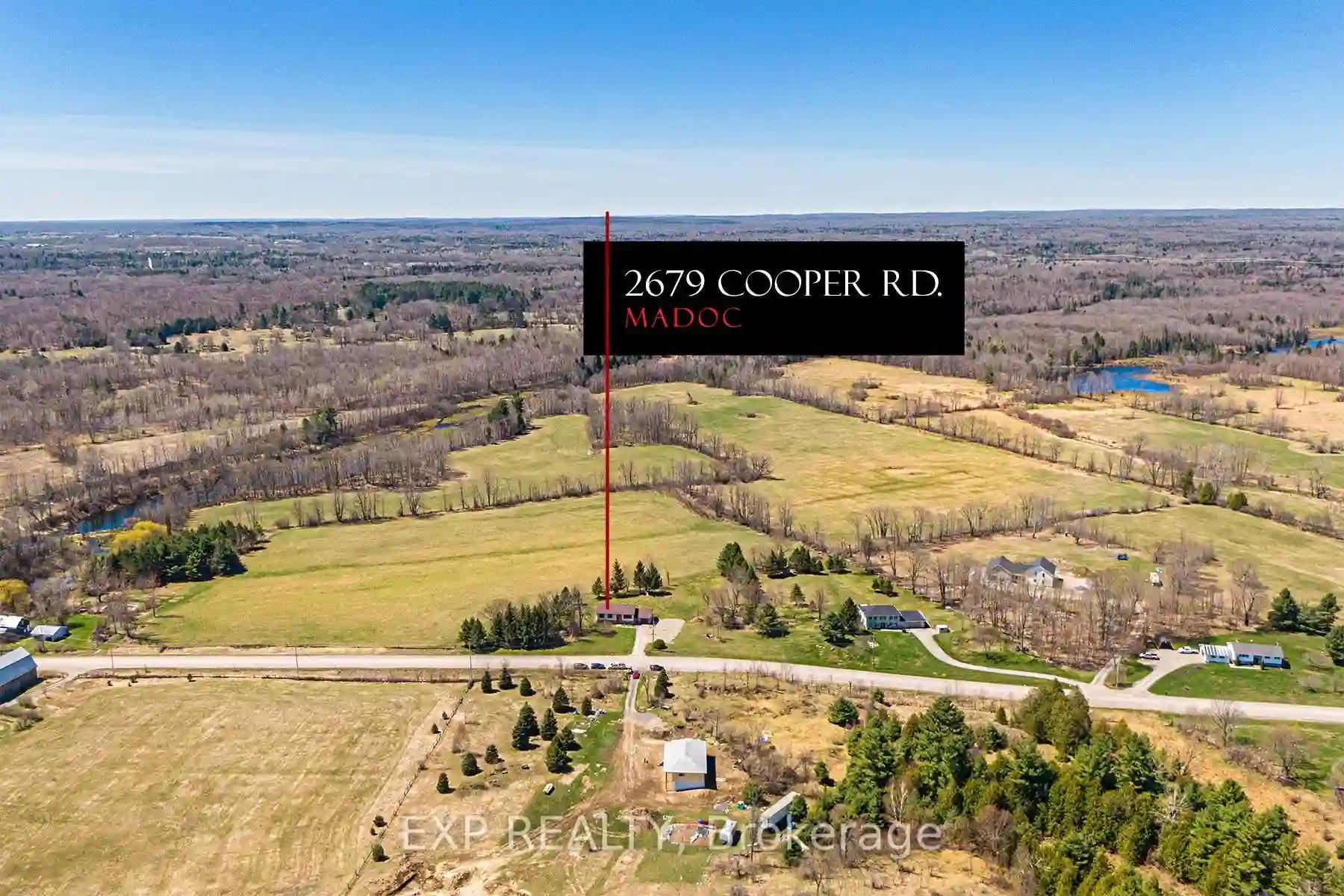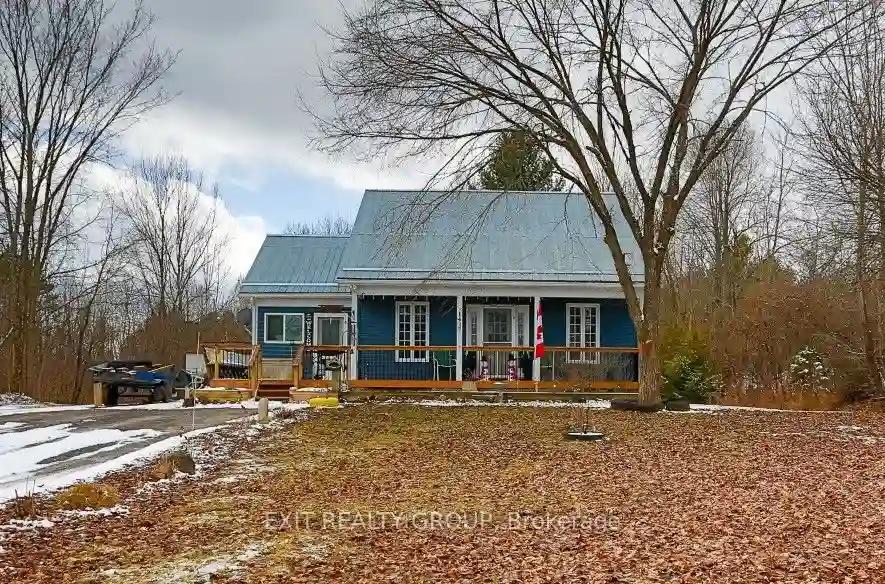Please Sign Up To View Property
$ 649,000
2 Dufferin St
Madoc, Ontario, K0K 2K0
MLS® Number : X8098750
3 Beds / 2 Baths / 8 Parking
Lot Front: 253.97 Feet / Lot Depth: 572.4 Feet
Description
Location, Location, Location. Fabulous three bedroom brick bungalow located on a cul-de-sac. Entire home is carpet free with large windows creating a beautiful atmosphere full of natural light. Stunning open layout upon entry to the home. Laundry room is accessible from the garage. basement with separate Entrance. Lovely kitchen with large patio doors that offer a gorgeous view of the deck, gazebo and yard, perfect for entertaining. A must see country home surrounded by nature.
Extras
Lot Approximately 3.21 Acres as per Geo warehouse.
Property Type
Detached
Neighbourhood
--
Garage Spaces
8
Property Taxes
$ 4,486.94
Area
Hastings
Additional Details
Drive
Front Yard
Building
Bedrooms
3
Bathrooms
2
Utilities
Water
Well
Sewer
Septic
Features
Kitchen
1
Family Room
Y
Basement
Part Bsmt
Fireplace
Y
External Features
External Finish
Brick
Property Features
Cul De SacLake/PondLibraryPlace Of WorshipRec Centre
Cooling And Heating
Cooling Type
Central Air
Heating Type
Forced Air
Bungalows Information
Days On Market
81 Days
Rooms
Metric
Imperial
| Room | Dimensions | Features |
|---|---|---|
| Family | 14.99 X 21.23 ft | |
| Living | 13.55 X 11.09 ft | |
| Kitchen | 8.33 X 11.29 ft | |
| Breakfast | 7.35 X 9.61 ft | |
| Dining | 12.93 X 10.93 ft | |
| Foyer | 11.84 X 9.97 ft | |
| Br | 16.47 X 13.09 ft | |
| 2nd Br | 10.01 X 11.55 ft | |
| 3rd Br | 9.91 X 10.66 ft | |
| Laundry | 7.55 X 13.09 ft |
Ready to go See it?
Looking to Sell Your Bungalow?
Get Free Evaluation




