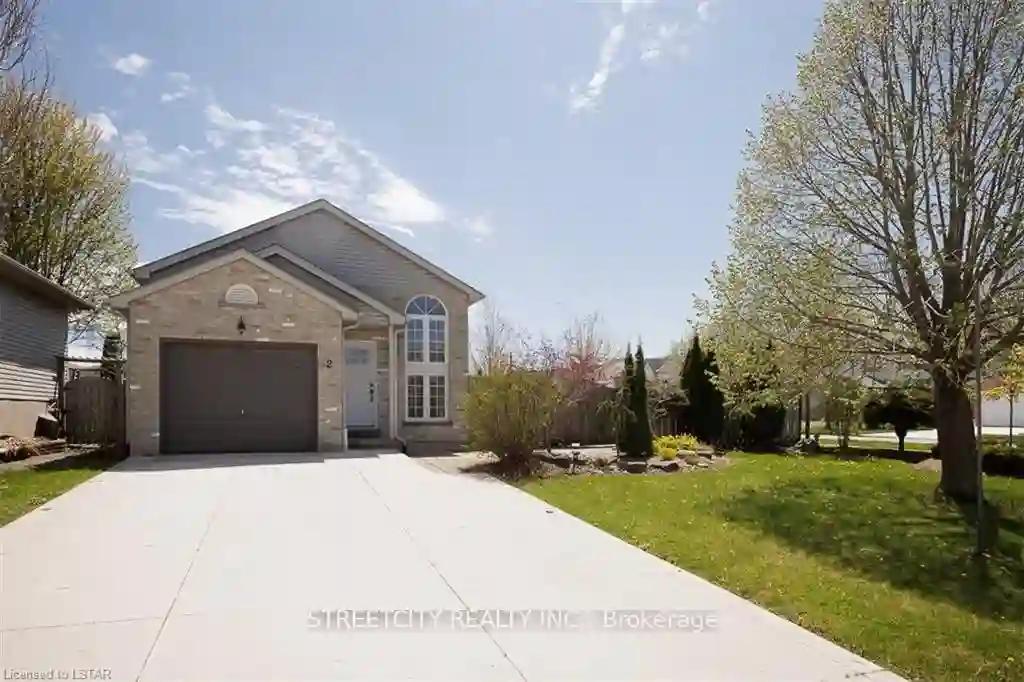Please Sign Up To View Property
2 Eula White Pl
London, Ontario, N5Z 5C2
MLS® Number : X8304018
3 + 1 Beds / 3 Baths / 5 Parking
Lot Front: 75.67 Feet / Lot Depth: 98.59 Feet
Description
A must see!! Newly renovated from top to bottom. This striking 4 Bed, 2 full bath raised ranch w/ single car garage, fully finished basement and convenient side entrance. The main level features a large foyer, a spacious living/dining room with open open-concept design, featuring vaulted ceilings, pot lights, engineered hardwood floors. Gorgeous Kitchen with with quartz countertops & backsplash, glass cabinetry, breakfast island, stainless steel range hood, new appliances, stunning light fixtures !! Good size bedrooms, fully upgraded 4pc bath w/marble tile flooring paired with matte black wall-mounted faucets, gorgeous vanity . The lower level is bright and very specious including 4th bedroom and updated 3pc bath w/ tiled shower. Custom features include electric fireplace, pot lights, contemporary trim and hardware, engineered hardwood floors. Separate laundry area plus extra storage. Long Concrete driveway fits 4cars. Excellent location, corner lot backing onto a park, trails, 5min to 401hwy.
Extras
--
Additional Details
Drive
Pvt Double
Building
Bedrooms
3 + 1
Bathrooms
3
Utilities
Water
Municipal
Sewer
Sewers
Features
Kitchen
1
Family Room
Y
Basement
Finished
Fireplace
Y
External Features
External Finish
Brick
Property Features
Cooling And Heating
Cooling Type
Central Air
Heating Type
Forced Air
Bungalows Information
Days On Market
15 Days
Rooms
Metric
Imperial
| Room | Dimensions | Features |
|---|---|---|
| Living | 6.10 X 3.64 ft | Hardwood Floor Pot Lights Vaulted Ceiling |
| Dining | 3.28 X 2.07 ft | Hardwood Floor Pot Lights Vaulted Ceiling |
| Kitchen | 3.38 X 3.35 ft | Modern Kitchen Breakfast Bar Granite Counter |
| Prim Bdrm | 4.10 X 3.48 ft | Hardwood Floor W/W Closet |
| 2nd Br | 3.12 X 2.79 ft | Hardwood Floor Closet |
| 3rd Br | 3.12 X 2.92 ft | Hardwood Floor B/I Closet |
| Bathroom | 0.00 X 0.00 ft | 4 Pc Bath Tile Floor |
| Family | 6.14 X 4.27 ft | Hardwood Floor Fireplace |
| 4th Br | 3.12 X 2.79 ft | Hardwood Floor |
| Bathroom | 0.00 X 0.00 ft | 4 Pc Bath Tile Floor |
| Laundry | 0.00 X 0.00 ft | Sump Pump |




